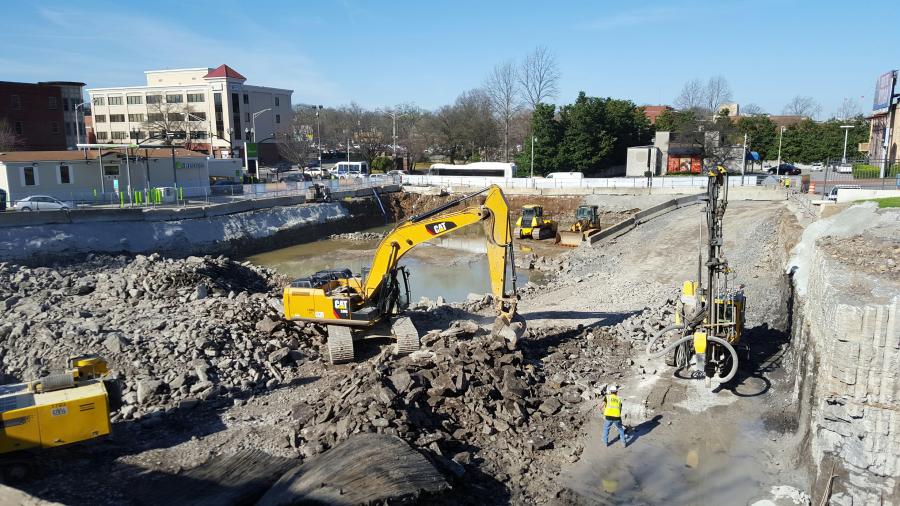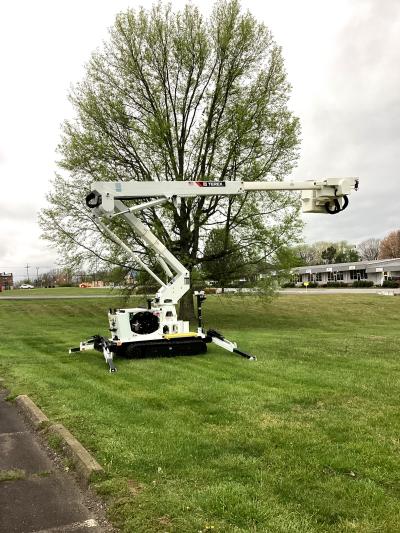A $40 million mixed-use project in Nashville, Tenn., is taking shape on a 1.03-acre site at the northeast corner of 21st Avenue South and Wedgewood Avenue.
A $40 million mixed-use project in Nashville, Tenn., is taking shape on a 1.03-acre site at the northeast corner of 21st Avenue South and Wedgewood Avenue. Brentwood-based GBT Realty Corp. is developing the four-story Village 21 at Regions Park, which will feature apartments, roughly 22,000 sq. ft. (2,043 sq m) of retail space, a bank and a structured parking garage with approximately 240 spaces.
“This is an exciting project for GBT Realty Inc. It's a contemporary project being built to meet today's living, developed by a local Nashville developer,” said Don Robinson, diversified development division managing director, GBT Realty Corporation. “We believe it's an excellent location to provide a great living experience, with the convenience of being able to walk to the shops and restaurants of Hillsboro Village, Vanderbilt and Belmont Universities and Vanderbilt Medical Center.”
The commercial space will include a new Regions Bank branch, retail and a two-story, roughly 6,000-sq. ft. (557 sq m) restaurant overlooking the busy intersection. Regions and the other tenants are projected for late spring 2017, while the restaurant is slated for a fall 2017 opening.
“This project will offer a number of amenities including club, living, kitchen, and fitness areas,” Robinson said. “Outside will be a swimming pool with sun shelf, an outdoor grill area and a seating area with a fire pit. In addition, every unit will have a private balcony, and Google Fiber will be available.”
Yates Construction is serving as the general contractor for Village 21. Crews began work in October 2015.
According to Yates Construction's Hank Hymel, senior project manager for Village 21, the biggest challenges are site logistics, an urban working environment, site coordination with an active bank in operation, relocating active utilities and the dewatering of the work area.
“Site logistics requires coordination with deliveries and the timing of those deliveries. Since this project does not have a laydown area due to its zero lot line layout, specific times are scheduled for all materials entering the site. With limited space, materials are being delivered that can be installed within a three- to four-day window before additional deliveries are received.
“The urban working environment presents challenges working around foot and vehicle traffic. Thoughtful planning related to lane closures and sidewalk closures are a few items we plan and discuss to keep the neighborhood residents safe and aware of the project's activities.
“Since Village 21 includes a functioning bank and drive-thru area that will eventually occupy the new building, active utilities posed a significant challenge while we installed and connected to a new route and termination. With a below-grade parking garage, dewatering is always a challenge. Without knowing the volume of water, we must have a plan in place to dewater the site before work can be performed.”
In late April, crews erected the tower crane required during construction, and will begin concrete foundations and walls for the below-ground parking garage. Crews are also working on the power infrastructure for the new building requirements.
Yates has already relocated Regions Bank to its temporary facility, and demolished the existing bank building.
Demolition took approximately three weeks to complete once the permit was obtained, and went according to plan. Before the process could begin, the new temporary bank had to be open and functional, existing utilities terminated, and existing site utilities completed and accepted by Metro.
“The site excavation, including drilling and blasting work, is ahead of schedule,” said Hymel. “The blasting operation went extremely well, with no issues. We coordinated blasting times with Vanderbilt University Medical Center and distributed the schedule to neighborhood residents and businesses.”
Remaining key tasks include starting the concrete placement of footers, walls and columns, and receiving and processing all the submittal information in a timely manner to maintain the construction schedule.
Working on a mixed-use facility is different from other construction projects because traditional buildings tend to have one type of tenant, while mixed-use projects include a variety of tenants. The Village 21 facility includes a parking garage, retail and 101 residential apartments. Hymel said constructing the Village 21 project will require consistent coordination between subcontractors.
“Working out the many dates and times to perform all the components will be a challenge. Incorporating all the different materials and requirements between the retail and residential areas, and the parking garage are key to a successful project.”
To prepare for the parking garage, 38,000 cu. yds. (29,053 cu m) of rock were blasted and excavated for the construction of 240 spaces. The garage will be three levels down and a half level above grade. About 8,000 yards of dirt material had to be removed to reach the basement level.
The retail space will face 21st Avenue on the same level as the half level of garage, and will include concrete frame and metal stud tenant walls ready for tenant construction. Regions Bank will move into a portion of the retail space closest to their temporary facility.
The cast-in-place structural slab will separate the retail and parking areas from the residential units, which will be constructed with wood framing and trusses. While each will vary in size, all units will include a kitchen, bath and laundry. A drive-thru canopy for bank customers will connect the restaurant to the main building, with a façade to match the main structure.
The main type of equipment for the excavation includes heavy machinery such as drilling rigs, track hoes and dump trucks. As the project progresses, the tower crane will become a key piece of equipment to unload materials, pour concrete and erect structural steel and wood framing components.
The main materials consist of concrete for the parking garage and wood framing for the residential units. The retail areas will have a structural steel frame with metal stud walls. Exterior products include brick, stucco, Nichiha fiber cement rain screen and Geolam sunscreen composite wood, and areas of metal panels.
“Preparation for this project started well before actual construction began,” said Charles Liptok, Yates Construction superintendent of Village 21. “The project is broken into three phases. Phase I involved relocating the existing bank and the existing utilities that ran through the center of the site. These utilities had to be completed and approved prior to re-establishing the bank activities without interruption to surrounding residents and businesses. This phase required extensive planning and coordination of permits, as well as construction.”
“Phase 2 is the construction of the parking garage and main building. Phase 3 will be the construction of a restaurant shell in the last few months of the project.”
The most time-consuming part of the work has been the extensive planning.
“Many components are needed to have a successful project of this nature,” Liptok said. “A great team was assembled to design a sound and workable construction and delivery schedule, a detailed safety plan for all employees to ensure a safe environment and quality control preparatory meetings to ensure that the owner receives a quality project.”
For Village 21, Littlejohn was chosen for its engineering and site planning expertise, with EOA Architects selected for design work. Tracey Ford, AIA, principal, EOA Architects, said working on the project has been extremely rewarding.
“Village 21 presented a unique opportunity to showcase a high-level of mixed-use design for a very prominent and complex site at the corner of 21st Avenue and Wedgewood, adjacent to Vanderbilt University, the Medical Center and Belmont University. The challenges have included coordinating new infrastructure related to the relocation of an existing alley, as well as understanding the nuances of the existing vehicular and pedestrian circulation around this heavily used corner site. Additionally, the design evolved through multiple collaborative meetings with Nashville metro agencies, the Hillsboro Village Design Review Committee, neighborhood organizations and other stakeholders.
“What's really exciting is the activation of 22,000 square feet of new ground floor retail and restaurants that will expand on the already vibrant walkable neighborhood. This project is about connection. It will fill in a missing urban gap along 21st Avenue between the Village and the Universities with a great mix of living, working and some really great eats.”
Ford said, “The end result is a cutting-edge project that blends in the old with the new neighborhood, and fills in a missing piece between the higher density area to the north on 21st at Vanderbilt and the intimate neighborhood scale of Hillsboro Village to the south. The contemporary design and material selections look to the future, but have the scale and finesse of the finer grain existing in the Village's neighboring historic developments.”
Today's top stories






















