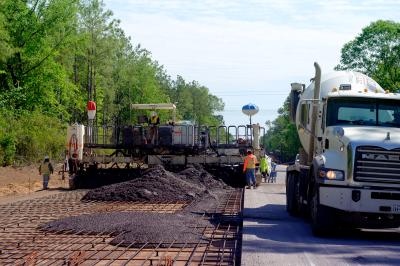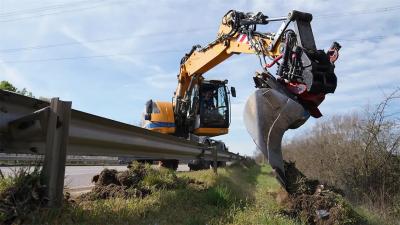The Ordway Center for the Performing Arts in St. Paul, Minn., has a new Concert Hall that more than triples the seating capacity of its predecessor, the McKnight Theater, yet built on just a slightly larger footprint than the original building. Working from a design driven by high acoustical standards and on a construction site with no room to turn, crews with McGough Construction completed the hall in just under two years on schedule and on budget.
Based out of Roseville, Minn., McGough Construction is a 6th generation family run company with roots dating back to 1880s Ireland. It has several construction offices in the upper mid-west and one in Phoenex, Ariz.
The $42 million, 56,000 sq. ft. (5,203 sq m) Concert Hall continues the architectural theme of the glass covered facade of the Ordway which overlooks St. Paul’s small, tree covered Rice Park. It shares street space surrounding the park with the main branch of the city’s library, the St. Paul Hotel and the Landmark Center, all historic and architecturally distinctive structures.
Xcel Energy Center, home to the Minnesota Wild, and two smaller convention halls sit nearby. Including the Landmark Center, this little entertainment corner of the city draws in more than 100,000 people a year.
And due to the architect, HGA Architects in Minneapolis, seating capacity increased from 306 seats to just under 1,100 by raising the roof 30 ft. (9 m) and extending the footprint of the original theater just 10 ft. (3 m) on one side and 20 ft. (6 m) on the other. At the same time, the intimacy of the former theater will be the same with audience members no farther than 90 ft. (27 m) from the musicians.
The Concert Hall is home to The St. Paul Chamber Orchestra, (SPCO) and will benefit all members of the local Arts Partnership which consists of the Ordway and its major partners; the (SPCO), The Schubert Club and Minnesota Opera.
From the inside out, high quality acoustical standards drove the engineering and construction behind this structure. And challenges abounded on this project.
There was no lay down space. Inclement weather stole 40 days from the construction schedule. Construction space competed with city right-of-way space and street closures had to be kept to a minimum.
Extreme care was necessary to prevent damage to the Ordway, directly attached to the new and old, during demolition and construction
Utilities had to be re-routed. Construction activities needed to be coordinated with the Ordway performances next door and with events at the Xcel Energy Center and exhibit halls.
“This is as challenging a project I ever worked on. I would say it’s probably the most challenging,” said Ron Steinberger, McGough construction superintendent without hesitation.
With a nod of appreciation to his own crews, the architect and engineering staff and sub-contractors, Steinberger emphasized that despite the days’ loss and many challenges “the project has been going quite well and it has been a full team approach going into it. The teams worked well together.”
Remarkably, construction forced just three street closures over the two year project; the longest being four days.
Designed for acoustic and electro-acoustic music, the features of the theater inside “are aesthetically beautiful as well as acoustically exceptional,” said Andy Luft, the Ordway’s production and construction manager.
Overhead, the ribbon-like, undulating ceiling is made up of more than 14 mi. (22.4 km) of narrow, oak rods stained to look like mahogany. The ceiling and method of hanging the ceiling took the better part of 11 months to engineer, Luft noted. The interior walls are covered with 1,200 GRFG panels, each weighing 250 lb. (22.4 kg).
Workers installed the panels under tight temperature and humidity standards because the ceiling panels had just been installed and were acclimating to the environment at the same time.
The acoustician and architect aimed for a very low noise coefficient inside by installing internal electrical and mechanical systems hidden in the walls under strict acoustical standards.
Audience members are isolated from outside noise by two, interior doors leading into the theater, a spacious lobby and triple thick glass panels facing Rice Park at the concert hall entrance.
The wall facing Fifth Street, a city arterial, and the opposite wall adjacent to the Ordway Theater will be both 30 in. (76.2 cm) thick. Above, a double slab ceiling makes up the roof with a 7 in. (17.8 cm) primary slab of concrete and a 6 in. (15.2 cm) shock absorbent roof separated by 2 in. (5 cm) of air space.
“We should be pretty silent regardless of what goes on in the world around us,” Luft said.
Along with a 64 track recording and broadcast studio built into auxiliary spaces, designers loaded the interiors of the walls with fiber optics, hi bandwidth copper, CATS 6 cable and more than 190 mi. (304 km) of electrical cable.
“We can send audio and video signals around the facility including the loading dock area for the remote trucks. We also have the capacity to tie to fiber optic or broad band with copper to any other production facility that wants to hook up with us,” Luft said.
Acoustics also dictated demolition and construction strategy.
An independent, free standing wall tied the new building into the existing building. As Steinberger explained, for acoustical reasons a “one inch gap came down that entire wall.” So, “once the roof trusses came off, we had to come up with a way to hold that wall in place.”
To stabilize the wall, the demolition contractor, Frattalone and Sons located in Little Canada, Minn., brain stormed with McGough staff for a solution.
In a bit of engineering gymnastics, engineers and construction staff came up with a “reverse under-pinning system,” Steinberger said.
Simply stated, work crews removed 8 ft. (2.4 m) sections of the old wall and replaced it with a new concrete wall with a 1 in. (2.54 cm) thick steel plate attached with neoprene noise isolation. Leap-frogging across the original wall and temporary one, crews drilled and pinned back into the existing roof of the Ordway Theater to hold it in place.
To remove the roof, city officials held the demo crews to a hard deadline.
Operating a Grove 350 ton (318 t), “we had a four day window to mobilize, set the crane up, fly the beams off onto a tractor trailer and escort the loads out of town. We kept that process going until the roof was removed,” Steinberger said.
“Once we put the walls up and placed the new trusses, we then had to pull out all the temporary support because we could not have anything connecting new to old,” Steinberger explained.
Nine structural steel trusses weighing approximately 9,600 lb. (4,320 kg) each replaced the original concrete trusses. Another 225 ton (204 t) of structural steel make up the frame of the concert hall.
Joining the Grove crane for the demolition and excavation work, McGough brought in several Cat backhoes, JLG and Lull lifts and a small Husqvarna backhoe. Two tower cranes, a Potain and Wolf were eventually erected on the site.
A good portion of the walls were salvaged as well as a part of the old stage during demolition.
To save the walls, “we had a massive amount of saw cutting going in. When we brought in the large jackhammers we did not want the shock waves to cause structural damage to the beams we tied into,” Steinberger said.
At the existing wall of the Ordway Center during demolition, McGough brought in the small Husqvarna backhoe outfitted with a smaller, robotic hammer to avoid damage on that wall.
“We didn’t want anything too big on that for fear we would hammer into the existing wall and cause structural damage,” Steinberger said.
Lifting the backhoe to the roof line on a Skyway lift, a worker stationed on the platform of a JLG Lift just off to the side and slightly above the backhoe, operated the hammer by remote control.
When McGough crews and their demolition contractor hit the site in the spring of 2013, they landed on a postage stamp size piece of land in comparison to the surrounding properties. Hemmed in by two city streets, the Ordway Center and the event center on its back side, free space in and around the construction site was sparse.
Coordinating the construction schedule around the Ordway performances and nearby Xcel Energy Center always loomed overhead on this project. Street closures had to be kept to a minimum to keep traffic flowing in and out of downtown. Underground utilities had to be protected or re-routed.
Even before the project started, “we had to protect a large electrical vault. We had hundreds of tons of material coming down so that had to be protected,” Steinberger explained. “We had the weather to deal with. We had big rains, big snow storms so we had back-up systems if it were to flood.”
When demolition started, crews re-routed a chill water line going into the active theater next door which caused the supply line to the downtown commercial district and area hospitals to be shut down temporarily to make the new connection.
“We had a certain window of time to shut down the line and work in advance with the downtown businesses and local hospitals to make that shut down.”
“It was quite an elaborate deal where you have a certain window and where you come in basically overnight to get everything shutdown and put back in place. There’s just been a lot of that on this project where everything is dependent on sequencing. It’s just huge,” Steinberger said.
McGough staff relied heavily on a computer modeling program to help manage demolition and construction activities including deliveries because of the space constraints.
Computer modeling even played a big part in determining the best location for the Potain tower crane.
“We had to shoe horn in the crane. We looked at almost any possible location we could think of to get that crane in. We ended up modeling the footings on that crane and shifting the upper trusses because the crane boom moves around considerably less at the base and more on top. We were literally one foot away from the top trusses so all of these details were designed into the project,” Steinberger said.
There was no lay down space. Form work relied heavily on computer modeling to place the structural components and scheduling deliveries for the new concert hall.
What was measured in inches on the computer program translated accurately to hundreds of feet at the construction site to keep the project on schedule, Steinberger remarked.
“We literally modeled our whole second floor out here. We had it laid out at our warehouse with all the pieces including the step seating. We’d bring the form work in on a tractor trailer, make the picks and set them in place and then send the truck on its way.”
It helped the schedule because we were able to start on all the form work ahead of time while we were taking the existing structure down,” Steinberger explained.
At the same time, sequencing the work and what Steinberger termed a “just in time delivery system” complemented the computer modeling work throughout the project.
“Everything worked well with the just in time delivery system with the form work including the deliveries for the mechanical, electrical and other materials coming into the project,” Steinberger said.
As construction crews and equipment left the site and almost two years to the date that construction started in March, 2013, the Ordway opened its doors to the public for the first time with an Opening Gala on February 28 and a public Open House on March 1. The events featured entertainment and performers representing the four members of the Arts Partnership; The Ordway Center for the Performing Arts, The Saint Paul Chamber Orchestra, The Schubert Club and The Minnesota Opera.
Today's top stories















