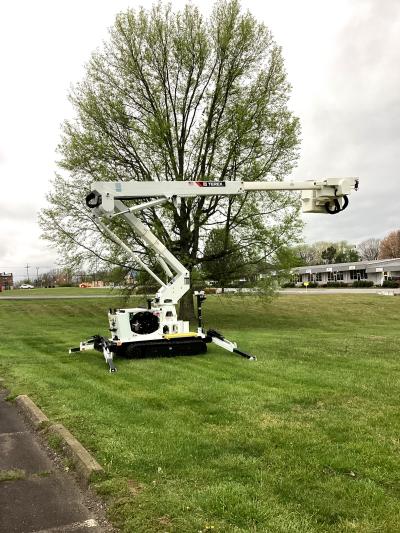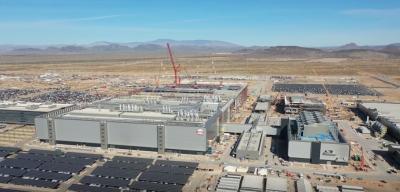Recognizing the demand for higher education from the military and civilian communities, Armstrong State University and the city of Hinesville are awaiting completion of the two-story, 21,000 sq. ft. (1,950.9 sq m) Armstrong Liberty Center. The academic facility, approximately 35 mi. (56.3 km) from the main campus in Savannah, Ga., currently operates out of a leased structure one mile from the construction site.
“Armstrong Liberty Center has seen a 20 percent increase in enrollment for the last two years,” said Peter Hoffman, Liberty Center director. “To support this growth, we have expanded programs and increased course offerings. The current leased facility is at maximum capacity and additional classroom space is required for continued growth.
Armstrong State’s 268-acre campus is an arboretum adjacent to a cluster of shopping malls, movie theaters and restaurants. A public university, it serves approximately 7,100 students, and offers more than 100 academic programs. Founded in 1935, Armstrong State is part of the University System of Georgia. Its current Liberty Center is just outside the gate of Fort Stewart, the largest military installation east of the Mississippi River, and home of the US Army 3rd Infantry Division.
The new facility will have eight classrooms, ranging in size between 48 and 30 seating capacity. The classrooms will have state-of-the-art smart boards and audio visual equipment. There also will be two science labs, tutoring rooms, a student commons area and several breakout rooms. Administrative space will include offices for the staff and faculty and a conference room.
“One area of particular constraint is the lack of adequate science laboratories,” Hoffman said. “Our biggest area of enrollment growth has been in the health professions, which require science lab classes not supported in the current facility. The increase in enrollment also demands space for student support services, such as tutoring, and advisement. The new facility has been designed to meet all of those needs and to accommodate the anticipated continued growth.”
The Armstrong Liberty Center serves members of the surrounding community who might not otherwise have access to higher education.
“The majority of our students are non-traditional, including active duty military and working adults, and for these students, easy access to campus is important,” Hoffman said. “For the approximately 16,000 active duty soldiers and for the associated spouses and family members, the Center offers access to Armstrong’s full range of degree programs with the affordability of a public university. The Center also provides dual enrollment opportunities for local high school students and a non-resident option for traditional students who want or need to study close to home.”
Lavender & Associates of Statesboro, Ga., is serving as general contractor on the project, while the firm Hussey Gay Bell was responsible for the architectural and interior design, as well as civil and structural engineering. Hoffman said the timing for building the new Liberty Center is right for several reasons.
“Hinesville is the county seat of Liberty County, and is one of the fastest growing cities in the state. Liberty County has seen significant growth in recent years and that trend is expected to continue. As industries move into the area, there will be continued demand for higher education. We are also seeing an increase in military affiliated students. With a slowing of troop deployments related to the war on terror, more soldiers are present at Fort Stewart and available to take classes. The number of veterans using their GI Bill is also expected to increase as the overall military force goes through downsizing.”
Construction is about 40 percent finished. The majority of site work related to the building has been completed, with site work for the parking and final grading and landscaping left to be carried out. The building foundation, steel frame, slabs, metal stud framing, roofing and exterior sheathing are substantially complete, with MEP rough in close to completion. Architectural cast stone and masonry are scheduled to start, followed by installation of windows and doors. Once it is dried in, interior finishes can begin.
According to Katie Twining, ASU’s director of facility services, a priority of a project of this scope and visibility where local, state, and institutional clients are involved is to focus on developing consensus and communication.
“Fortunately, participants have been exceptional in their efforts to keep this project on track, including the design and construction team. Another issue has been weather. This has been one of the wettest springs in several years and can make site development tricky. We’ve been lucky the site itself drains exceptionally well,” said Twining.
The site for the new building was gifted to ASU by the city of Hinesville and is composed of 11 separate parcels of land. The site was free of structures at the start of construction, with two parcels Brownfield Remediation sites. That work had been completed by the city of Hinesville to remove underground storage tanks (USTs).
“The discovery of additional USTs, as well as the vapors being given off by the soils, delayed the start of construction by about three months,” Twining said. “However, Lavender & Associates has worked diligently throughout construction, and we are now on target for a building opening in January of 2016.”
Originally, the building was scheduled for completion in the fall of 2015, according to Twining.
“The owner and architect provided prompt responses to the discovery of additional USTs, which assisted in reducing delays as much as possible. At the start of construction, an additional five USTs were discovered on other parcels and were remediated and removed from the site. Due to the high number of USTs found, ground-penetrating radar was used over the entire site to verify no additional USTs were in place. Groundwater monitoring wells were also put in place, and additional vapor testing of the soil was also completed, as the soil contained a strong odor of petroleum due to the number of prior businesses on the site, such as gas stations and automotive facilities.”
Twining said while all soil and groundwater tests came back negative, Armstrong authorized the addition of a vapor mitigation system to the project.
“This system provides a vapor barrier between the foundation slab and the soil, as well as venting of any potential vapors from the soil out and away from the building, ensuring a healthy indoor air environment for the building occupants.
“While the spread footing foundations have been completed, early geotechnical reports indicated that liquification during an earthquake could cause up to two inches of differential settlement. Further studies have allowed the foundations and framing to be designed to handle the settlement and avoid the use of expensive earthquake drains.”
A variety of equipment has been used on the Liberty Center project.
Mini-excavators have been needed for MEP rough-in and foundations. Man-lifts were required for exterior metal framing. An excavator, motorgrader and roller are being used for the parking lot, while a crane is required for the fire pump house. In addition to masonry, 90 tons (81.6 t) of structural steel is being used during construction, along with a total of 500 cu. yds. (382.2 cu m) of concrete.
The owner, architect and contractor have worked as a team to provide each the information needed to keep the project moving forward. The onsite project manager meets with the inspections officials to keep them apprised of all situations and events regarding issues such as erosion control.
While not a LEED project, the new structure was designed with the environment in mind.
“Georgia has sustainability design standards called PEACH, which this project has adhered to,” said Twining. “Armstrong is always concerned with being good stewards of the environment and providing healthy environments for working and learning. Some examples would be the willingness to revitalize a former Brownfield site and the use of low-emitting materials within the building.”
Hoffman said, “Our students and the community in general are excited about the new building. It will not only allow us to expand our academic offerings, but will help to energize the downtown area, as well. The facility is one block from the historic downtown square, which will allow easy access to local shops and restaurants.
“It’s also only a minute walk from the high school, so students can take dual enrollment classes with minimum disruption to their high school schedule. The location, only three-fourths of a mile from the front gate of Fort Stewart, will allow soldiers to take lunchtime or evening classes. The feedback from our students has been very positive.”
Today's top stories















