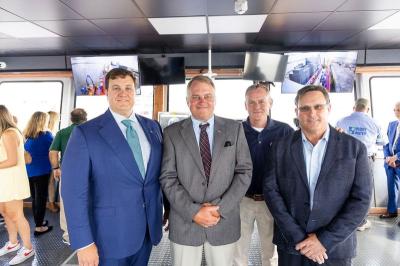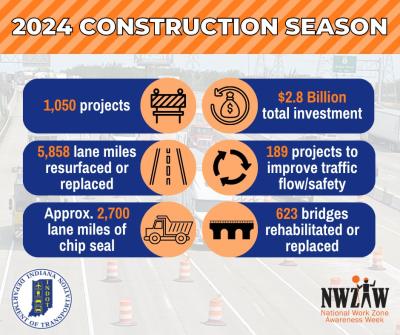Construction of the more than $20 million City Hall Complex is well under way in the Birmingham, Ala., suburb of Vestavia Hills. The building will serve both city employees and residents when it’s completed in September.
The current city hall, which has been in existence since the early 1950s, is simply too small and outdated.
“The city now has a population of over 35,000,” said Vestavia Hills Mayor Butch Zaragoza. “We are the third largest city in Jefferson County, and the 13th largest in the state. The city has grown in the last 12 years, and we have added staff as needed.
“Additions cannot be made to our present facility. We have two and three employees working in the same office. The new complex will mean updated offices with more room to perform their duties.”
The location is set back from busy Highway 31 and will not interfere with its redevelopment. It also will allow for civic events and serve as a community gathering space. “Holiday in the Hills,” the annual tree lighting and the “I Love America” series are among the events that could take place at the municipal complex.
“The city doesn’t have a town square as some other cities do,” Zaragoza said. “The green space in the front of City Hall will be our town square.”
The complex will consist of two buildings. One will serve as the main city hall building to house council chambers, administration offices, fire, public safety and the city clerk, as well as finance and IT. The other structure, roughly 28,000 sq. ft. (2,601.3 sq m), will house the city’s police and courts.
BL Harbert is serving as construction manager. Stephen Riley, senior project manager said the project is going well.
“Work is 40 percent complete,” Riley said. “Ongoing work on the new city hall building includes almost completed steel erection, ongoing truss erection, exterior metal framing and mechanical, electrical and plumbing rough in on the first floor. Steel erection is almost finished on the police building, with work continuing on truss erection and CMU block installation.
Site work began in August of 2014, and foundations and slab on grade placements are complete.
“The project included demolition of a Food World building and existing restaurant known as Joe’s Ranch House. A small amount of asbestos abatement was required at the Joe’s Ranch House building. Demolition work was performed by Tomlin Excavating. The demo work began in early April of 2014 and was completed in July.”
Construction includes the widening of Mayland Lane, an adjacent city street. This portion of the work is half complete. Additionally, the job includes alteration of the existing entryway into the new Municipal Complex from Hwy 31.
“The project’s location presents coordination challenges which have been overcome through constant coordination efforts and continuous communication,” Riley said. “It’s directly adjacent to an active shopping plaza and the residential neighborhood. Deliveries to the site are coordinated, and the team works hard to ensure all parties are informed of the ongoing and upcoming work.”
Riley said outdoor conditions are always a factor on construction projects. His team has worked to overcome any adverse weather incurred, and used weekends to make up for delays during the week.
Veterans Landscaping Company Inc. was selected to handle major site work. John McLendon, project coordinator of Veterans Landscaping Company, said multi-prime construction has proven challenging, along with the completion date and schedule, the mall site for the size of the new buildings and performing tasks near an existing shopping center. Crews were on site in August 2014 and should be finished by July.
Major earthwork and storm drainage work has already been completed, with existing paving currently being removed. It will be replaced from the U.S. 31 entrance into the existing parking lot to the new areas for parking at City Hall and the police station.
Crews were responsible for the demolition of existing paving, drainage piping, curb and gutter and sidewalks. Excavation from the site totaled 7,000 cu. yds. (5,351.8 cu m) of dirt. Import fill to construct the new building pad totaled 12,000 cu. yds. (9,174.7 cu m).
Equipment used has included a Komatsu PC 300 excavator, a Komatsu D61 and D65 dozer for site excavation, and a Komatsu PC 210 excavator for the demolition of pavement and storm sewer installation.
Some of the materials being used by Vulcan Landscaping crews include 18 to 24 in. (45.7 to 60.9 cm) reinforced concrete pipe, 48 to 60 in. (121.9 to 152.4 cm) diameter precast concrete structures, 6 to 15 in. (15.2 to 38.1 cm) HDPE piping and 1,500 liner ft. (457.2 m) of storm drain piping.
Birmingham-based Williams Blackstock Architects designed the space.
“The overall vision is a community-based, legacy development of milestone importance for the city, which will set the course for continued redevelopment of the Highway 31 commercial corridor that runs through the city,” said Stephen Allen, principal of Williams Blackstock . “The new facility will serve various functional needs for decades to come in two buildings that are situated in a city park setting to create much desired civic outdoor space that will be used for various functions, gatherings and festivals.”
One of the biggest obstacles for the design team was the project site, which is split into two distinct areas by a steeply sloping rock wall that could not be removed in a cost-effective manner that fit the budget parameters.
“The site constraint led to developing the project needs into two buildings linked by large outdoor spaces,” said Allen. “The city hall building includes a grand civic lawn at the lower level with outdoor steps and amphitheater that lead to an upper lawn serving as the front door to the police building.”
The project is comprised of two buildings in a park-like setting to house all city-related functions. City hall features a stacked stone and precast concrete exterior and a two-story lobby to greet citizens. It includes areas for all administrative functions, along with space to celebrate city history, ongoing city events and art shows, and a sports hall of fame. A covered walk link connects the lower and upper lawns.
The police structure includes space for a courtroom, magistrate, holding facility and all administrative offices. The new construction also will allow for public records access. In addition, a police desk sergeant will provide 24-hour service for community needs.
Sustainability also was a consideration during the design process.
“There are numerous features that focus on energy-efficiency and long-term effectiveness of material use with the vision of creating a 50 to 100 year building,” said Allen. “The mechanical system includes energy recovery ventilators and the lighting systems are fully automated with variable control systems.”
“The exterior materials and large green spaces of the site play a major role in creating an overall character and image to a building that houses a diverse set of spaces with highly technical needs. This ’heart of the community’ development conveys that Vestavia Hills is a vibrant city with a forward-looking vision and distinct, highly desirable character and quality of life amongst surrounding metropolitan municipalities.”
Jeff Downes, city manager of Vestavia Hills said the city has continued to grow.
“The city of Vestavia Hills was incorporated in 1950 and continues to grow as a city. The city’s administrative, court, police and fire departments have shared approximately 30,000 square feet with little growth in space since the 1980s. The operational effectiveness and efficiency will grow as more space and better planned space is added.”
The new facility will allow more appropriately designed IT space, the ability for new audio visual capability and an emergency operations center.
“The site topography helped facilitate the thought process,” said Downes. “Outside of that, the two buildings have distinctly different users, those users’ needs and clientele. They are designed to effectively handle the customers who utilize each set of departments. Also, the views from the new site and ability to handle traffic concerns were factors in the site location, as well as the ability to catalyze development along a major commercial corridor.”
More than $2 million of project costs are being allocated for site and landscaping improvements. Since Vestavia Hills does not have a distinct downtown, this investment offers a town square concept that can be utilized for community building events.
The project budget, including land acquisition costs, is $22 million. A combination of bond issue proceeds and general fund reserves were used to fund the project.
“We are so excited to make this move. Vestavia residents will experience a modern, robust facility that will help build community spirit and governmental efficiency and effectiveness,” said Downes.
The development of Vestavia Hills as a residential suburb began back in 1946, when developer Charles Byrd planned a subdivision on the southern edge of Shades Mountain. It was incorporated as a separate city in 1950, and has experienced rapid development and annexation over the years.
Today's top stories














