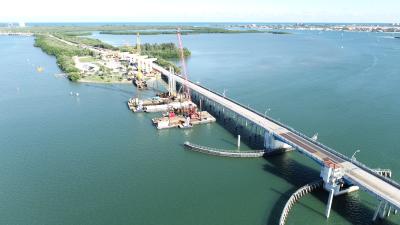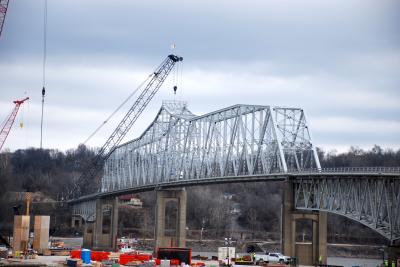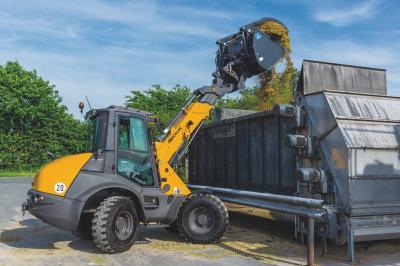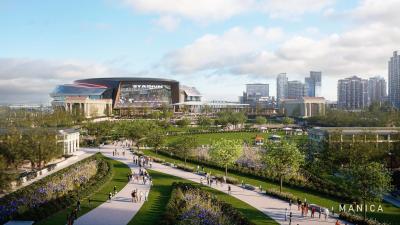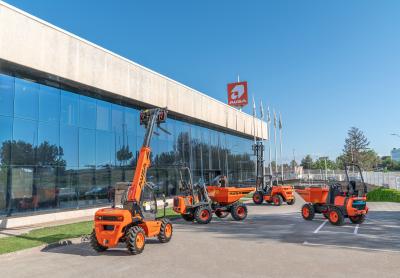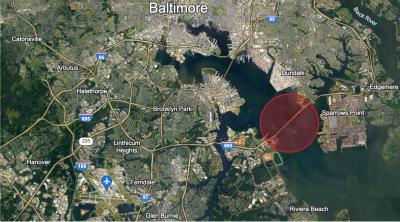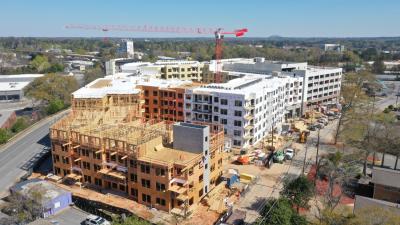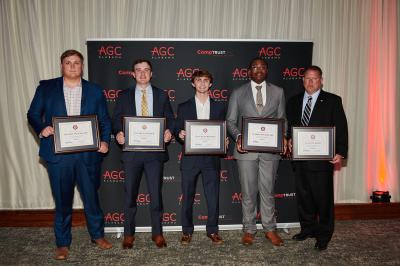As the former Birmingham-Jefferson County Transit Authority’s MAX Central Station came crumbling down, a new day dawned in downtown Birmingham, Ala. The city is making way for a $30 million intermodal station that will combine Greyhound, local bus and train services.
“This project is significant to Birmingham because it will provide a one-stop shop for transportation,” said Ann August, the executive director of the Birmingham-Jefferson County Transit Authority (BJCTA). “This will provide for more accessibility, ease of travel and should eliminate some confusion as to where to catch public or private transit. The Megabus will also be located within the terminal.”
The BJCTA’s central offices and main station and the Amtrak and Greyhound bus stations will be housed at the same location, along with improved parking areas. It’s hoped the project will attract more transit users and spark redevelopment downtown.
“The concept is for ease of travel for visitors, as well as residents. Prior to this project, the Greyhound station was located separate from the Amtrak and city transit services. This project will colocate all transit in the same facility. It will also provide for additional bus bays, digital signage, and more passenger amenities that will truly focus on our customers. We want it to be a destination of choice.
“The terminal site work is being completed for construction,” August said. “The old terminal has been completely demolished. The Amtrak site is being prepared, as well, for construction.”
Modular buildings went up on the lot at 17th Street and Morris Avenue as a temporary home for MAX’s central station.
“The transition went well, considering we had to relocate and educate thousands of passengers, and reestablish our customer relations center, said August. “It took about a month for everyone, including the employees, to get adjusted to the new temporary site. It’s working very well now. The passengers have a larger waiting room area than the old terminal site. We informed the passengers not to get too comfortable, since they would be relocating again, this time to a new, even larger waiting room, with more technology and amenities.”
The terminal will have separate break and restroom areas for bus operators. A feature of the MAX bus station site is a small plaza and food service component, where riders will likely have access to fresh fruits and vegetables.
August said plans are being made for the temporary units.
“We’re discussing those details now. We could use them as a training center at our operations site, and also use portions of it for storage, since we utilize storage facilities now.”
Victor Mendez, U.S. Department of Transportation deputy secretary and Birmingham Mayor William Bell were among the officials in attendance at the 2014 groundbreaking for the hub, which will be located along Morris Avenue between 16th and 19th streets. According to Bell, construction of the intermodal facility is partly in response to criticism of the current Amtrak station and lack of parking. The new intermodal facility, Regions Field, Railroad Park and the new housing developments planned for the surrounding community are all expected to add to the new City Center.
Andre Bittas, the director of planning, engineering and permits department of the city of Birmingham, said prep work for the new hub has gone well.
“Phase I construction included site work, demolition, utility relocations, foundations and the construction of the temporary entrance to Amtrak. Phase II will include construction of the new intermodal building, the new bus terminal building and the parking lot.”
Currently, crews are installing the foundations. Bittas said the most time-consuming part of the process was utility relocations at the Amtrak site, due to the structure’s age. Tearing down the old terminal also took time.
“The demolition of the existing bus terminal was part of the demo and clearing package. Work took four months to complete. It took two months to build the modular units, using prefabricated trailers with aluminum canopies.”
Equipment that will be required for Phase II work will include backhoes, excavators, cranes, trucks and lifts. Materials will include brick, glass, steel and concrete. All equipment is energy-efficient, and the materials are sustainable and recyclable.
Bittas said coordination, communication and logistics have proven challenging on the project, which will offer easy access, way-finding signage throughout the facility, digital boards and public information displays. So far, there have been no significant setbacks, and work is currently on schedule.
“All work on the project has been completed, with the exception of the work on Site A, which is where the new Amtrak and Greyhound facility will be, said Wesley Taylor, president, Taylor+Miree Construction Inc. “We are currently installing the drilled piers and relocating existing utilities. All work on Phase 1 should be completed by the end of May.
Site A was an asphalt parking lot being used by Amtrak. Site B was the site of the now demolished Birmingham Central Station. Site C was a vacant lot. Site C is where the temporary Central Station is located.
“The majority of work in Phase I involved subsurface work, which is inherently interesting. This is especially true in Birmingham, based on the existence of different geological conditions within the city, and the job site being located in an area that was the first to be developed in Birmingham. We encountered uncharted infrastructure, which primarily consisted of building foundations, site utilities and the trolley tracks.
The demo work took approximately two months to complete.
“Interestingly, we demolished the building we originally constructed. The building, which was construction in 1998, was a stout concrete and steel structure with a precast concrete exterior. The building was demolished with excavators equipped with hydraulic breakers and hammers. We were pleased approximately 85 percent of the demolition debris was recycled.
Another challenge for crews involved dealing with tainted soil.
“It was contaminated, but not hazardous, which is a big difference,” said Taylor. “Soils had to be stockpiled and tested by Terracon, the environmental consultant for the project, before they could be removed from the job site. All of the excess soil from the project has been hauled to the city of Birmingham’s eastern area landfill, where it was used as daily cover.
“We worked around some very important existing infrastructure, including the primary water main that serves downtown Birmingham, AT&T’s fiber optics service main for the entire city of Birmingham, and sanitary sewer and storm water mains large enough for a man to walk through. The fire hydrants in the city each have a numerical designation based on when they were installed. We relocated fire hydrant No. 2 to make way for the new intermodal facility.”
The new Amtrak and Greyhound component of the new facility will be supported on drilled concrete piers. The new BJCTA Central Station will stand where the now demolished Central Station stood, and will be supported by rammed aggregate piers.
The existing paving now being used for the temporary Central Station will become a parking lot to serve the new hub. The building now serving as the temporary Central Station consists of four 14 by 70 ft. (4.2 by 21.3 m) modular units, which will be removed from the site after completion of the new facility.
Russo Corporation’s scope of work on the project has included the drilled concrete piers and installation of a sanitary sewer force main, which serves the temporary Central Station. Hoar Program Management is responsible for administering the contracts of each prime contractor associated with the project.
“The first package of work is approaching completion,” said Robert White, Hoar program management senior program manager. “The deep foundation system utilizing drilled piers should be complete in May 2015. The second package of work will start in May, and includes two separate buildings — for Amtrak and Greyhound combined, and another building for the city bus system. Both buildings will require structural steel, masonry, roofing, glass curtain walls and interior fit out work.”
Jamie Aycock, Giattina Aycock Architecture Studio Inc. senior vice president, said working on the hub project was rewarding for the design team.
“Intermodal station was envisioned as a civic complex that has to engage the public with a modern stance and looking forward to the future. This complex will be the first impression of Birmingham for an increasing number of travelers, and also the last as they finish their visit. The challenges were many.
“First, this project has been envisioned by the city for over a decade, so our intention was to push through any barriers that existed to get it built. The city has waited too long to upgrade mass transit. Second, the existing MAX bus station was relatively new, but it was not designed to have a much-needed addition. This challenge was how to explain to the city that its ’new’ bus station had already outlived its ability to serve the growing number of riders.
The location of the intermodal terminal building also had the largest amount of program area and usage, because the access to the trains can’t be moved. This largest amount of programming had to be designed on the smallest site in the complex. In addition, the existing terminal building for Amtrak is located in a facility owned by CSX that’s 1920s vintage, and in very poor condition. The design team had to figure out how to attach to the terminal without negatively affecting the new intermodal terminal.
“Also, the entire three-block-long site is underlain with contaminated soil and old fill material. In 1850, this was a low, marshy area, and it was the perfect dumping ground for the 150 or so cast iron foundries at work in the Birmingham area. They dumped waste sand that was used to make forms for pouring liquid iron into various products. Having poor soil creates substantial architectural, geotechnical and structural challenges.
Aycock said it was critical that the new intermodal station not blend with its surroundings.
“Most of the area is old, which is not a bad thing in itself, but most of it is of poor quality. This is a forgotten part of the city. In fact, Morris Avenue stops just past the site of the previous MAX bus station, and becomes a pre-1900 cobblestone path that is not even a city street and runs through an unkept field for two blocks. It was important for the intermodal station to be a progressive symbol for the area. It will be an automatic landmark complex, much like Railroad Park.
“The complex is contemporary modern. It’s a statement of being, designed and built in the era in which we live. It strongly speaks to the function of housing the services and people who will use it, while filling the need for a strong civic structure in the area. There’s no ornamentation. Everything in the complex speaks to the utilitarian aspects of it. The materials are simple and in a neutral palate, including brick, porcelain tile, terrazzo, glass and metal panels. These are not the most expensive materials, but they are sound and durable and will serve the city well for decades.
Said Aycock, “When viewed for the first time, most striking will be a huge sheltering roof over the two story intermodal station that soars out and overhangs the street in all directions, giving shelter from sun and rain as people load/unload. A bonus feature of the huge span of roof is that in sheltering the people from the elements, it will soften any glare on the glass, making a strong visual connection between interior and exterior and allowing those outside to see the activity inside.
Meeting the needs of those who will use the new facility was key, according to Aycock.
“One of the largest complaints of the riders at the old MAX bus station was that they couldn’t see the buses from the waiting room. On cold nights, it was common to see people waiting outside rather than in the heated waiting room for fear of missing the last bus home. I witnessed this phenomenon many times, and resolved that we could find a way to help them. So, the new MAX bus station will have a long glass waiting room with the buses circulating around it and seats oriented outward. Riders can sit and watch the bus slip for their ride, sheltered by a huge overhanging roof.”
Sustainability also played a major role in the design process.
“The soaring, sheltering roof is thickly insulated and covered with a white reflective roofing membrane, while sheltering the exterior glass and brick walls from direct sunlight heat gain. The glass is energy efficient, low-E coated, and insulating. Daylighting is substantial. During the day, artificial light will only be needed in the small interior offices. The lighting itself utilizes LED fixtures for energy efficiency and long service life, and are controlled by occupant sensors and time clocks, as appropriate. The mechanical system, i.e., heating and cooling, was designed for energy efficiency and long-service life.
“Obviously, with so many vehicles and people moving in all directions, there’s very little landscaping in this urban environment, except for street trees. However, the parking lot for the public and employees contains perimeter landscaping, as well as bioswales on the interior of the lot to hold and filter rain water runoff before it makes its way to the public storm sewer.”
As for what patrons will take away from the project, Aycock said, “My hope is that the intermodal complex will be seen as a progressive gateway to a progressive Birmingham, and become a catalyst to bring life to an underutilized portion of the city.”
Federal funds will reportedly cover 80 percent of the cost of construction. The facility is designed to last 40 years, and is set for completion in late 2015.
“We’re extremely excited about this joint venture with the city of Birmingham, not only because we at the BJCTA will benefit by having a new facility, but because they had a vision to build an intermodal center the citizens and visitors to our city can be proud of, said August. “This facility has already spurred economic development within the area of the Center, and this growth will only increase as the center comes to fruition. The city of Birmingham won the World Games for 2021, so this Center’s value has already increased, and it’s not even completed.”
Today's top stories



