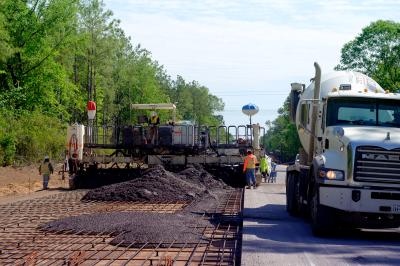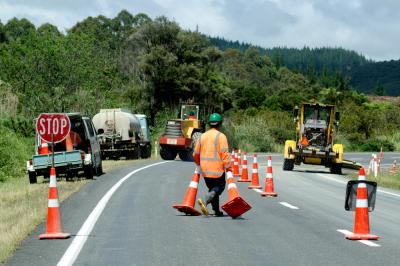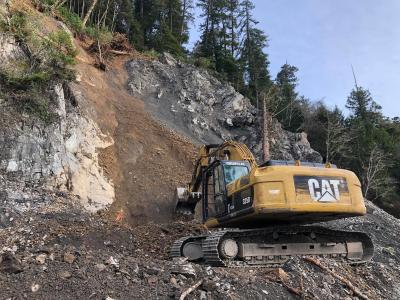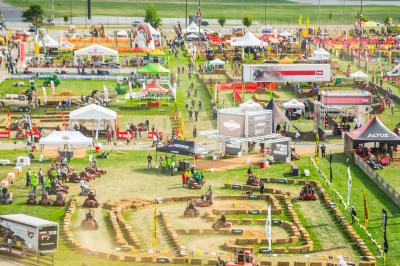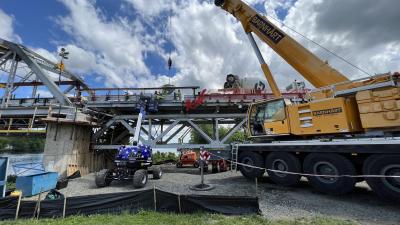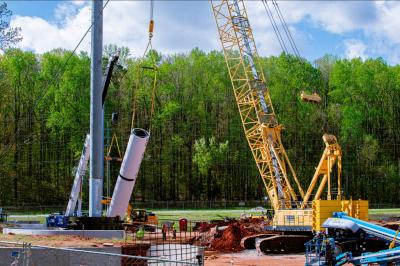Located adjacent to the existing Great Falls Clinic Specialty Center, a new 70,000 sq. ft. (6,503 sq m) project is taking shape in Great Falls, Mont. The $25 million Great Falls Clinic Medical Center will include a 19-bed hospital, operating rooms, procedure rooms and an emergency department. Crews recently celebrated a milestone in the construction, with the symbolic placement of a pine tree at the top of the building.
Local partners Dick Anderson Construction and L’Heureux Page Werner are working with Birmingham, Ala.-headquartered general contractor Brasfield & Gorrie, along with the architectural firm Goodwyn, Mills and Cawood Inc. and project developer Capital Growth MedVest, to build the new hospital. Construction is scheduled to be complete in fall 2015. Brasfield & Gorrie broke ground on the structure in August 2014.
“We have completed structural steel, concrete, exterior sheathing, roofing and most of the site work,” said Lynn Jones, Brasfield & Gorrie senior project manager. “We are ’dried in’ with the exterior envelope and working on exterior finishes and the interior build-out. The interior build-out includes mechanical, electrical and plumbing rough-in work, as well as interior partition work. We should start hanging drywall in mid-March.”
Still to be carried out are taping and finishing drywall, painting, ceilings, flooring, millwork, specialty items and paving. Jones said a variety of equipment has been used on the project.
“We utilized a large crawler crane for structural steel and roofing. A series of all-terrain fork lifts were used for the exterior skin, windows and canopies. We placed most of the concrete with 157 to 197 ft. (48 to 60 m) concrete pumps, and a series of track front-end loaders, excavators, bull dozers, and back hoes were used to perform site excavation.
Materials being used include 2,500 cu. yd. (1,911.4 cu m) of concrete and 500 tons of structural steel. A total of 5,000 cu. yd. (3,822.8 cu m) of earth have been moved on the project.
“The site had some sub-surface rock that was excavated, without blasting. It took a little longer in some areas, because we had to use heavy excavators with hammer mounts to remove rock.
“There are specialty light and equipment booms in each operating room that represent the ’brain’ of the operating room, such as electrical outlets, med gas booms and specialty operating room lights.
“The new construction adjoins an existing clinic that the hospital owns. The clinic also has several independently owned buildings surrounding the project site. The proximity of the structures is challenging.”
As for dealing with the elements, “Weather has been, and is, a concern. Fortunately, we’ve experienced a milder than normal winter for Montana, so far. This has helped us maintain the schedule. To accommodate poor weather conditions, we have provisions to heat the building and portions of the exterior during the winter months.”
Goodwyn, Mills and Cawood Inc. (GMC), which maintains offices throughout the Southeast, served as architect on the project.
Steve Alby, director of health care for GMC said, “Our vision for Great Falls Clinic Medical Center was to design a facility that not only provides quality care and enhances the patient experience, but also meets provider needs such as better efficiency and reduced operating costs. Our desire was to create a healthy, engaging atmosphere, rather than the stressful, clinical feel that many hospitals seem to emanate. GMC considers communication with the client and team an important and integral part of our design process, so our goals and visions are reflective of Great Falls Clinic and the entire team.
“The planning stage of the project presented several challenges. We were limited by site constraints due to the adjacent clinic and surrounding buildings. Interior planning was challenged by the need for efficient design, while maintaining the ability to expand services. The new facility was designed to complement the existing clinic, while maintaining important clinical adjacencies.
Topper Parham, GMC health care project manager, said the firm was committed to incorporating sustainability and energy efficiency in the design.
“We believe that a greener building yields healthier patients and employees, in addition to improving the bottom line for our clients. Our standard specifications produce a platform of sustainability that can be built upon as desired by each client. While the Great Falls Clinic Medical Center did not include an additional budget for any green features, we implemented green measures wherever it was possible without compromising the project’s budget.”
The facility will complement the specialty center, where many of the clinic’s providers practice. It will consist of two floors, with the ability to expand to a third. The contemporary building shell was designed by the Montana firm, L’Heureux Page Werner, and includes building materials such as EIFs, masonry and glass.
“Designing a health care facility is completely different from designing any other type building,” said Parham. “GMC has a dedicated health care department that allows its architects and interior designers to work specifically in health care, as they have for many years. In good health care architecture, decisions are based on credible medical research using evidence-based design. Lean health care principles are leveraged to maximize a caregiver’s time with patients and to eliminate excessive steps. Patient and family-centered care models provide the basis for creating health care environments that empower patients, as well as support staffing efficiency, and increase patient safety and healing.
Alby said, “Many additional factors must be considered in health care design, including stricter requirements and regulations, patient experience and privacy, increased need for wellness promotion, medical equipment, operational efficiency and staff flow. All these considerations, in addition to the complexity and variance of clients, make health care design a dynamic field that differs greatly from standard architecture.
“Lights at the patient head wall create a homier ambiance than most patient head wall lights that create a sterile-looking environment. Catherine Brooks, our health care interior designer, chose the fixtures near the elevator to create a more Montana-like aesthetic. This fixture supplements one of the interior finishes, chosen to look like grass on the Montana plains.
Said Brooks, “Health care design aesthetics should support hospital functionality. Natural lighting and soothing colors are important design elements in a care setting. These components ease the stress of a hospital visit and accelerate recovery, which is important in a high-anxiety environment. A good health care design team understands that aesthetics plus functionality is actually a symbiotic relationship.”
Said Alby, “The ultimate goal is for the patient’s surroundings to feel familiar and comfortable, while simultaneously reassuring them they are in a state-of-the-art medical facility.”
The facility will be owned equally by Great Falls Clinic, a multi-specialty medical practice with primary, related secondary and urgent care service offerings, and Surgery Partners, a company that partners with hospitals and health systems to develop and operate short-stay surgical facilities.
According to Joseph Baugh, managing partner of the Alabama firm Capital Growth MedVest, “MedVest prides itself as a real estate solution driven company, and we’re very pleased to work with one of the nation’s largest and successful surgery center/hospital companies in Surgery Partner Group. Great Falls needed a dynamic partner that could buy some of their assets to free up capital, as well as a group that could bring the best team to the table in order to produce the best solution to replace their current hospital. By working with a proven team in Goodwyn Mills Cawood Architects and Brasfield and Gorrie, we were able to design/plan the most cost-efficient and effective design.
“The current hospital had a price target, as well as a defined timeline they had to make in order to not interrupt operations or put capital constraints on the operations. Through a team effort, we were able to meet both the cost and timelines needed, while still keeping with the goals of the tenant/client. Our biggest concerns and goals were to meet the expectations of the client as it relates to budgets/timing, while at the same time keeping with the size and scope of the plans.”
Great Falls Clinic has been serving the needs of citizens in Great Falls, Mont., for nearly 100 years. Great Falls Clinic, founded by four general practitioners in 1917, was the first group practice in Montana and the fourth oldest west of the Mississippi River. It currently offers services to roughly 225,000 residents in seventeen counties. By recruiting and retaining physicians through the delivery of the latest medical technology, Great Falls Clinic officials believe the replacement hospital is positioned to help continue meeting that goal.
Today's top stories



