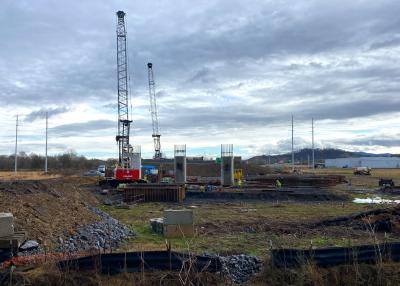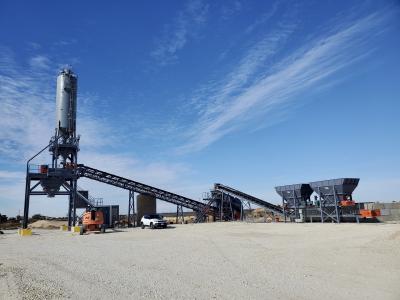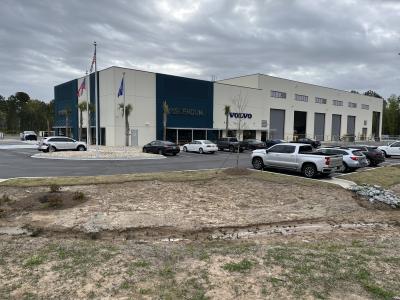With an emotional blessing of the land, participants broke ground on a 150,000 sq. ft. (13,935 sq m) Cherokee Indian Hospital and clinical space that’s now under construction. A site known as the Long Blanket Tract was selected for the new facility in Cherokee, N.C., which is being built adjacent to the current hospital.
“Our entire community is excited about a new hospital,” said Jody Bradley, public relations officer of Cherokee Indian Hospital. “Along with the promise of a new facility comes new jobs, new services and new opportunities for our community. Cherokee Hospital is historically a place where you can see family and friends you haven’t seen in a while. It’s a social gathering place for many. We want to make it a place to come when you’re well, to walk, to get a massage, to be healthy, not just a place to come when you’re sick. We hope to change the perception of health and hospitals in our community.”
The Eastern Band of Cherokee Indians contracted with Indian Health Service to run the hospital more than a decade ago. Getting the community involved in planning for the new facility was crucial.
“When they assumed ownership, hospital leadership adapted ’Ni Hi Tse Tsi Li’, which means ’it belongs to you’,” Bradley said. “If we believe it truly belongs to our people, then their feedback is important. We want our people to walk into the facility and know they were involved, they were heard, and it’s a ’Cherokee’ hospital.”
The existing hospital was built in 1979, and while it’s in good shape, the tribe has outgrown the facility. Because the services provided demand more space, it was determined new construction was necessary. Recent reports suggest the hospital will need a much larger facility to handle the patient load in the next 12 to 15 years. The current hospital is roughly 85,000 sq. ft. (7,896 sq m).
Three years in the planning, the new hospital is scheduled to open in early 2016. Among the officials attending the March 2014 groundbreaking ceremony were Vice-Chief Larry Blythe and Governing Board Chair Carmaleta Monteith, who manned track hoes to move the first dirt.
“We stand here today because we are dedicated to the health care of this tribe for the next seven generations,” said Casey Cooper, hospital CEO, at the groundbreaking ceremony.
Due to the location, massive amounts of earth have to be moved on the project.
“The mountains are sacred to our people, and this is the first time we have actually removed a mountain to build,” said Bradley. “Normally, we build in the valleys and on flatter land. We felt a need to say thank you, to ask for blessings from the earth, and to cleanse the ground before building. The cool thing was a raven was flying overhead during the ceremony. The Cherokee believe that the raven created the mountains by flapping his wings across the earth. The dance was a friendship dance and involved all those involved in making this project happen. We will dance again, when it’s finished.”
The Eastern Band of Cherokee Indians provided $75 million to the Cherokee Indian Hospital Authority (CIHA) to build the new hospital, which will offer more natural light for patient and staff, larger inpatient rooms for families, healing gardens, family gathering areas, inclusion of the Cherokee culture, alternative therapies, walking tracks and integrated care. Robins & Morton is serving as the general contractor.
“We are continuing to work on the mass excavation, which is approximately 90 percent complete,” said Marshall Scott, Robins & Morton project manager. “Earth moving has been the most time consuming activity due to the large quantity and difficult access.
“The major obstacle that we have encountered is some unsuitable soil located on the back of the new facility. This has made access and site utilization difficult and resulted in a reduction of productivity.”
A number of tasks have already been carried out, as crews continue to pace themselves.
“Concrete foundation wall and spread footings are installed. Slab-on-grade has been placed. Structural steel is complete on the first of four building sequences, and is currently being erected in the second sequence. There’s approximately 900 total tons of steel on the project. Spray-applied fireproofing is also being installed and underground utilities are being connected to the building mains. Slab-on-decks are also being placed.”
The exterior skin installation began in September and should be complete on the entire project by May 1, 2015. The building will be substantially complete by September 1, 2015.
“The 10-acre site was on the side of a mountain with very steep grades and heavily wooded,” said Scott. “There was one cleared area that was used for the Helipad servicing the existing hospital. Fortunately, we were able to spoil the soil moved on the adjacent property, and we didn’t have to haul soil off site. To safely accomplish this, we cut in access roads that were dedicated for earth moving equipment to provide a good route to operate back dumps.
“We performed equipment studies to determine what the most cost-effective equipment package would be, based on the travel distance, grades and quantity to be moved. By performing these studies, we were able to determine the most efficient ratio of excavators to back-dumps to move the soil in the most efficient manner, considering cost and schedule impacts.”
So far, crews have moved approximately 600,000 cu. yds. (458,732 cu m) of soil. About 650,000 cu. yds. (496,960 cu m) off dirt will be moved, in total.
“It’s being placed on the adjacent property,” said Scott. “Previously, this property was not stable and had little potential for commercial development. The material we have placed on this property has been compacted, and the property greatly improved for future economic development.”
The majority of the new hospital will be two stories, with a terrace level making up about 20,000 sq. ft. (1,858 sq m). It was designed and constructed using the collaborative Integrated Project Delivery (IPD) approach.
“All parties share in the risk/reward pool on the project,” Scott said. “This encourages the team to focus on the project holistically, and not their individual interests. The owner, designer and contractor all signed one tri-party agreement. Ninety percent of our subcontractors are also participating in the risk/reward pool.”
Clearing operations were coordinated with the Bureau of Indian Affairs. Trees were harvested and used in the Tribe’s firewood program, which provides firewood to the members of the Cherokee Indian Reservation. An assortment of equipment was brought on site for tree clearing, stump grinding and landscaping, as well as earth moving, steel erection, deep foundations, underground utility installation and concrete placement.
“This is a steel structure with concrete decks,” Scott said. “There is approximately 4,500 cubic yards of concrete. The exterior skin is primarily EIFS and curtainwall/storefront (glass). The total exterior skin is about 70,000 square feet. The MEP system is pretty typical for a healthcare facility, including air-cooled chillers, air handling units and air terminal units.”
While this project is not pursuing a LEED certification, goals have been established for building the new hospital.
“Robins & Morton develops a site-specific sustainability plan for every project,” said Scott. “Currently, we have diverted 96 percent of the waste on this project from being disposed in a landfill.”
Another challenge, according to Scott, involves working near an existing hospital.
“Building next to a facility that’s intended to provide help to patients with compromised immune systems leads to a heightened awareness of the impact of construction. Care must be taken to ensure safe access to the existing facility, indoor air quality must be maintained and patient care must never be compromised.”
For Scott and his team, the project has been a moving experience, beginning with the memorable groundbreaking ceremony.
“The culture has a very spiritual connection to the land, and although it was about to be reshaped, it was a joyous celebration of the improvements that were going to be made. This new facility will provide improved health care to the people of the Eastern Band of the Cherokee Indians.”
Austin McKinney, Robins & Morton project engineer, provides support to the superintendent and project manager, and said the Cherokee assignment is not like any other he’s experienced.
“I have yet to have a day like the previous. I am always working on something new, and in many ways different, from any project I have ever been on before.”
Pre-construction concerns regarding the new hospital had to be identified in a timely fashion.
“Because of the IPD nature of this project, the construction team mobilized much earlier than is typical,” said McKinney. “Our pre-construction effort began even before we moved to Cherokee, and way before we had any plans developed by the architect. Pre-qualifying subcontractors, establishing the project’s base target cost, issuing a request for proposal for every scope and setting up our co-location trailer (CoLo) are just a few of the things we have been working on.”
For members of the team, effectively managing and coordinating subcontractors on such a large job is essential.
“It requires very structured and established processes,” McKinney said. “Subcontractors are the individuals actually constructing the hospital, and if the processes we set up for them, such as accessing construction documents, storing construction materials, building layout and surveying and developing the overall project schedule, are not clear and proven, we can expect the project to not be as efficient as it could be. This is why our management team has spent a great deal of time developing and implementing proven techniques and processes.”
Some of the processes/programs being used include an on-screen computerized takeoff program, a BIM 360 field real time punchlist program, textura efficient electronic payment software, a project specific server and video conferencing. Because the subcontractors are being provided with their own CoLo trailer, Robins & Morton is responsible for setting up and maintaining its IT systems. That includes office and field wireless internet, on site plotting/printing, secure file storage and building information modeling (BIM).
Having the proper feedback was key.
“At the very beginning, CIHA expressed the importance of involving the community in the planning, design, and construction of this project,” said McKinney. “Because of this, we have put a lot of effort into community outreach, much more than typical projects. We have held over 22 outreach meetings, contracted with multiple local contractors, employed many local individuals, given numerous office and job site tours and presented at many community gatherings.”
Geological surveys and engineering assessments were performed as part of the project, with a large part of the budget and schedule directly relating to the site work package.
“It’s essential to completely understand the scope and plan for any constrains that may be encountered,” McKinney said. “We are literally moving a mountain, so it’s important that we understand and take action on anything that might cause the production of the site work package to be in jeopardy.
“It has been a very interesting and very rewarding project. Knowing that we will leave this community with a state-of-the-art facility that will improve the lives of so many in the Cherokee community, many of which I now have a personal relationship with, makes it all worthwhile.”
Currently, it’s unclear what will happen to the existing facility once the hospital opens. There have been several suggestions, including converting it into a substance abuse treatment center or an office for other tribal health programs. Tribal Council has not yet made a commitment. For now, the focus is on completing the new structure, which will serve a grateful community.
“It belongs to them,” said Bradley. “It’s a Cherokee hospital for Cherokee people.”
Today's top stories















