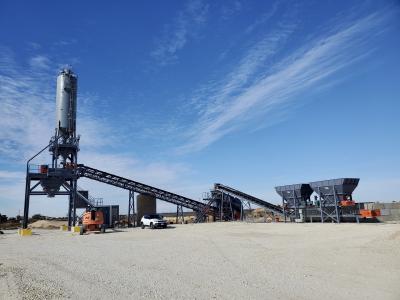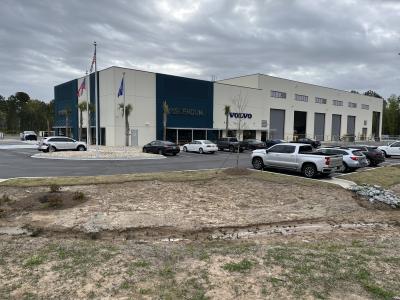Located across from the nationally recognized Railroad Park and only two blocks from Regions Field baseball stadium, LIV Parkside is a $30 million apartment and retail project now under construction in Birmingham, Ala. Situated in the Parkside District, the 304,000 sq. ft. (28,242 sq m) mixed use development will feature studio, one and two-bedroom units when it opens next summer.
“We’ve seen a shift in people wanting to move back to downtown Birmingham to live, work and play, so I think we will attract people from all walks and stages of life,” said Matt Benak, LIV development director of operations and asset management. “We’re centrally located to both UAB and the central business district, so I think we’ll attract professionals and graduate students, but also those who may be looking to sell their home and downsize or just rather rent than own. Our goal is to provide amenities for our residents with the retail tenants. The idea they will be able to step out their front door to a coffee shop, restaurant, bar, etc. is an exciting possibility, and a concept that’s relatively new to Birmingham.
“Birmingham is currently experiencing an unprecedented renaissance, and Regions Field and Railroad Park are at the epicenter of this transformation and have been outstanding catalysts for additional development in the Parkside District. Birmingham residents are excited about Birmingham again. Mayor Bell, the city Council and the city of Birmingham as a whole are to be commended for making these projects a reality. They had the foresight and vision to see that these projects would spur additional investment and additional dollars spent in downtown.
“As for LIV, Birmingham is our home, and we wanted to be involved in its revitalization. Because of Railroad Park, Regions Field, the Publix announcement and Alabama Power’s transformation of the Powell steam plant into a multi-cultural center among other developments, we believe that the Parkside District is going to thrive and become the destination for Birmingham residents. These projects have given Birmingham citizens something tangible that we could all get behind and has spurred other development and investment in the area.”
LIV Parkside will feature more than 200 apartments along First Avenue South between 17th and 18th streets. LIV Parkside Residences will occupy the entire block bordered by 1st Avenue South to the north and by 18th Street South to the east and 17th Street South to the west. The property includes 2,900 sq. ft. (269.4 sq m) of retail space at the two northern corners, with the structure located atop a two-level parking deck. The project calls for an elevated resort-style pool, which will overlook Railroad Park and feature an outdoor fireplace, an elevated outdoor grill and entertainment courtyard that will feature a bocce ball court.
Hoar Construction is serving as the general contractor. Work began on LIV Parkside in March 2014, with mobilization, traffic protection, clearing, minimal demolition and mass excavation now completed. Foundations, structure, skin and finishes are among the tasks remaining. Currently, crews are working on micropiles, pile caps and grade beams.
“This is another great addition to revitalizing downtown,” said Alan Herndon, Hoar project manager. “We are excited to be involved.”
However, Herndon was quick to point out that the location presents a major obstacle. In fact, the area is reportedly in the top 10 percent of the most challenging sites in the nation.
The topographic geology of the area was known as Railroad Reservation in the 1800s. Testing the soil required taking one boring for every 700 sq. ft. (65 sq m), or 80 total borings. The soil would require 201 micropiles drilled into the ground to reach rock. Obtaining these depths through different strata of loose rock and mud has generated an actual mud pit. Through strict attention to detail, various geologic challenges were addressed from the start to make certain of a solid foundation.
“Tough geology is causing some issues,” said Herndon. “As with all downtown sites, this site has karst formations, which in layman’s terms are rock pinnacles. This leads to unknown bearing strata elevations varying from 20 feet to 200 feet below grade.
“It was a fairly clean site. Our biggest concern was protecting the public from the mass excavation, 12 feet at its deepest. We have addressed that with security fencing and traffic rated barriers. We also have a city-approved traffic control plan that includes extensive signage. ”
About 30,000 cu. yds. (22,936.6 cu m) of dirt is being moved on the project. Herndon also said crews have an extensive system for treating groundwater removed during the micropile process.
“We have four above-ground tanks with 4,000 gallon capacity each. Silty spoils are pumped into those tanks. Allowing 24 hours for settlement, we pump off the clean water and allow it to run through several ’floc’ logs at street elevation before the water enters the storm system. We inspect the water that enters the storm system daily.”
Equipment being used includes two lulls, three skid steers, two track hoes, a dozer, dump trucks, two track-mounted pile drilling rigs, two large air compressors and several generators. Concrete, lumber, stucco and Hardi plank are among the materials being utilized on the project.
Herndon said battling the summer heat in the Deep South is a concern.
“It always is,” said Herndon. “We focus on that as a major safety factor. We keep employees hydrated with plentiful water and allow multiple breaks in shaded areas.”
The new structure includes two levels of parking with five levels of apartments with unique amenities. Construction of the pool will occur in an elevated transfer slab that will required substantial waterproofing to protect the occupied space below. Herndon and his team are mindful of a similar project in south Florida.
“We were touring that site with the structural engineer and approached the pool area,” said Herndon. “He became very silent and looked ashen. He went on to explain he had just realized he had forgotten to factor in the weight of the water in his design. We were able to collaboratively come up with a carbon fiber fix to address the problem. The motto in building structured pools is to remember the water.”
“One of the goals of the LIV Parkside Residences is to create an urban multi-family project, with a retail component, that would help and activate the Railroad Park area with residents who would bring a new energy to this former industrial area of Birmingham,” said principal Gary Brock, AIA, of the Maitland, Fla. based architectural firm Charlan Brock & Associates. “With the leasing and some retail fronting on 1st Avenue South, the project will bring activity to the street and the 228 units will bring a wide diversity of cultures to this exciting urban redevelopment area.
“The creatively laid out Railroad Park and the new Birmingham Baron’s minor league ball park are generating a huge amount of interest in this area, and the timing of this project will enhance that momentum. The project’s design is intended to draw from the surrounding architectural images and details of the older industrial, warehouse structures nearby.”
One of the chief concerns on the project involved working out the two levels of parking, with one level below grade, which presented structural foundation challenges to deal with some of the unstable geo-tech conditions on site.
“Another challenge, in a good way, was the process of working with the city’s architectural review board, to make sure the project’s design would fit into the vision that the board has for the Railroad Park area,” Brock said. “The brick details, including arch details, and the metal railings are reflective of some of the nearby warehouse details. With five stories of housing units over two levels of structured podium parking, it will fill an entire block with a contemporary industrial urban character that will blend with the newer buildings, the park and the new Birmingham Barons baseball field.
“With the five stories of studios, one bedroom and two bedroom units sitting on top of the two levels of podium parking, the views from the units will be elevated to Railroad Park. There’s also a resident pool courtyard that’s elevated above the podium parking with units surrounding the courtyard looking out over 1st Avenue South to Railroad Park, and an elevated ’Zen’ courtyard for more quiet activities on the alley side of the building.”
Nimrod Long and Associates provided landscape/hardscape design for the project. The firm also was responsible for the landscaping and hardscape detailing in the pool and Zen courtyards, which also reflect the industrial warehouse vocabulary of the project, according to Brock.
“This project can help enliven the street with wide sidewalk areas for outside dining,” said Nimrod Long, III, president of Nimrod Long and Associates “The streetscape will also have lots of annual color in large pots and expansive plantings of seasonal color to highlight the building. Our design is part of the streetscape language that the city established for the Park District.
“The brick pavers and the street trees had been determined by the city to provide visual continuity along the street. LIV Development wanted to use expansive areas of brick pavers to create some high quality outdoor patio spaces to create a visually pleasing and lively street. This is a particularly rewarding project because I think Parkside will become the most desirable place to live downtown. The location and views of the city make it easy to design wonderful outdoor spaces.”
Benak said it was a privilege to work on the project.
“It’s an honor and extremely exciting to be able to be a part of Birmingham’s transformation. We have put a lot of blood, sweat and tears into this project, and it was a great feeling to see that first shovel in the ground.”
Today's top stories















