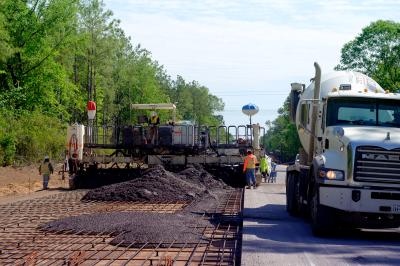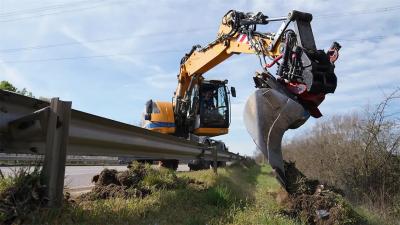Officials in Tennessee are just months away from unveiling the new 21-story Omni Nashville Hotel that will connect to the adjacent Country Music Hall of Fame (CMHF). The project that cost approximately $250 million includes a 200,000 sq. ft. (18,580.6 m) museum expansion.
“The structure is complete,” said Mike Foushee, senior project manager of Birmingham-based general contractor Brasfield & Gorrie. “The building topped out in November, and the skin of the hotel was completed in January. The CMHF expansion is currently in the process of completing skin. Interiors are in full swing on both the Omni and CMHF sides. At present, we are working through final punch on finished hotel room floors, and we’re beginning the high-end finishes in the lobbies, prefunction spaces, ballrooms and theater in the hotel and CMHF.”
The 825,000 sq. ft. (76,645 sq m), 800-room hotel, which is seeking LEED Silver certification, will include 64,000 sq. ft. (5,945.8 sq m) feet of meeting space, restaurants and 640 below-grade parking spaces. The meeting space will be comprised of a 25,000 sq. ft. (2322.6 sq m) ballroom, another 15,000 sq. ft. (1,393.5 sq m) ballroom and 24,000 sq. ft. (2,229.7 sq m) of breakout meeting rooms.
The project site totals approximately three acres and includes the expansion of the CMHF, and will feature an 800-seat live music theater and event hall. The expansion will include prefunction, front-of-house circulation, a kitchen and storage areas. Additional spaces in the CMHF include 60,000 sq. ft. (5,574.18 sq m) of climate-controlled archives, 12,500 sq. ft. (1,162.29 sq m) of office space, 7,000 sq. ft. (650.3 sq m) of classrooms and support facilities and 12,000 sq. ft. (1,114.84 sq m) of print production area with support studios and materials storage.
Before the building could even leave the ground, a month’s worth of blasting was required to get through the rock and make room for our two floors of below-grade parking. Expanding and renovating the museum all while keeping it open and operational is a challenge. With proper communication and planning it has and will continue to run smoothly.
“Throughout the course of construction, we’ve had to coordinate with multiple other construction projects and general contractors for work being performed directly adjacent to our site. There’s the new Convention Center directly to our west being built by MCC, the Fifth Avenue reconstruction by the city of Nashville and the reconstruction and expansion of the Korean Veterans Boulevard by the city of Nashville, directly south of our site,” said Foushee.
Equipment used for the project includes tower cranes and buck hoists for lifting materials in the building. Scissor and boom lifts are used for installation work in high areas like the theater and event hall. Approximately 145,000 cu. yds. (110,860.5 cu m) of dirt was moved during construction, with more than 15 different types of stone on the project sourced from seven different countries.
Omni Nashville will serve as the headquarters hotel for Music City Center, Nashville’s new downtown convention center. The Music City Center is a 1.2 million sq. ft. (111,483.5 sq m) project under construction in the SoBro district. When completed later this year, the building is expected to have 370,000 sq. ft. (34,374.1 sq m) of exhibit space.
The multifunctional Exhibit Hall will be 350,000 sq. ft. (32,516.1 sq m) and approximately 8 acres. It will include utility boxes every 30 ft. (9.1 m), providing water, compressed air, and telecommunication equipment for state-of-the-art services to exhibitors. The Music City Center is using 110,000 cu. yds. (84,101 cu m) of concrete, and the building will contain 11,000 tons (9,979 t) of steel and 12,000 tons (10,886.2 t) of rebar. At its tallest point, the structure will be approximately 15 stories high and overlook the Country Music Hall of Fame. Visitors can access different levels using two-dozen elevators and escalators.
“With the connection between the Omni Nashville Hotel and the Country Music Hall of Fame, Nashville will have a convention center headquarters hotel that embodies our identity as Music City and is unlike any other in the country,” said Nashville Mayor Karl Dean. “This project, combined with the design of the Music City Center, will energize Fifth Avenue South, and turn it into an extension of our world-renowned entertainment district on Lower Broadway.”
HKS Hill Glazier Studio, an international architecture firm that specializes in the design of hotels and resorts including sophisticated urban hotels and unique destination resorts, designed the Omni Nashville Hotel. Michael Strohmer, vice president, HKS, served as design lead on the project, along with Eddie Abeyta.
“The vision for the project was to incorporate and weave in the history and culture of the city, creating a civic gesture for Nashville,” said Strohmer. “We researched and studied the city and its history to understand what makes it unique from other cities. We interpreted the qualities we discovered and applied them in a new way to create a project that relates to and respects its context.
The project design incorporates natural materials, exposed steel and regional limestone. LEED Silver certification also was an important consideration for the HKS team.
“Sustainability is important to us. As architects and as a firm, we strive to create places than enhance the human experience. We have a responsibility to specify materials and processes that are better for the environment and for the people who build and use the buildings we design,” said Strohmer.
Several strategies were put in place to make the project green. A fuel tank was discovered and soil had to be remediated and the tank removed. The groundwater that flows through the site will be harvested and used to irrigate the project’s landscaping.
“We have reduced the water consumption nearly 30 percent through the use of low-flow plumbing fixtures. Overall energy usage was reduced by more than 20 percent through many strategies. For example, sensors are installed in the guest rooms that will detect unoccupied rooms and automatically set back the temperature settings,” said Strohmer.
More than 50 percent of the materials are being sourced within 500 mi. of the site. This cuts down on cost and pollution associated with material transport. Approximately 25 percent of the materials used for the project contain recycled content. Much of the installed wood comes from sustainably harvested forests, and the paints, coatings, adhesives and sealants are low or no VOC.
According to Tod Roadarmel, director of sales and marketing for Omni, the convention center project has been studied for more than 10 years. The expansion of the facilities offered at the hotel will allow customers that needed a larger space to come back to the area. The project turned into an investment project for Nashville.
“The economic downturn proved to be the perfect time to build. While other markets around the country were delaying and cancelling projects, Nashville made a decision to invest in itself. We knew from analyzing our research and market data, and being in close communication with our clients, that the business was there for this project to be a success. That gave the team the confidence to move forward during less than ideal financial conditions,” said Roadarmel.
Kyle Young, the executive director of the Country Music Hall of Fame and Museum said, “Before we know it, we will have the most appealing convention center campus anywhere in America for the promotion and attraction of conventions and tourism. Steve Turner and I are thrilled at the opportunity to expand our offerings to school children, families, and local and international visitors, and be a part of this great vision for the future of our city.”
The $250 million Omni Nashville Hotel project represents a public-private partnership that will create 300 new full-time jobs — 200 of which will be filled by Davidson County residents. During construction, Omni has committed to 20 percent diversity business participation and to spend at least 20 percent of the project’s construction costs with local businesses.
Accredited by the American Association of Museums, the Country Music Hall of Fame and Museum is operated by the Country Music Foundation. This not-for-profit educational organization was chartered by the state of Tennessee in 1964. The Museum’s mission is the preservation of the history of country music rooted in southern culture.
Officials launched a $75 million capital campaign to finance the expansion, and will enhance the museum’s current event rental offerings that include the Curb Conservatory, the Hall of Fame Rotunda and the Ford Theater. Specifically, the expansion calls for creation of The Terrace, an outdoor green space with a view of the Nashville skyline. It can accommodate up to 400 guests. Another feature of the expansion will be the Event Hall, which is suitable for receptions, dinners, weddings, meetings, trade shows, exhibits and other live events, and can host 1,200 guests. The CMA Theater will be used for general sessions, performances, television tapings and news conferences. A 760 sq. ft. (70.6 m) private dining room was created for VIP dining and private meals.
Construction on the hotel and CMHF project began in June 2011 and should be completed by October 2013.
Today's top stories















