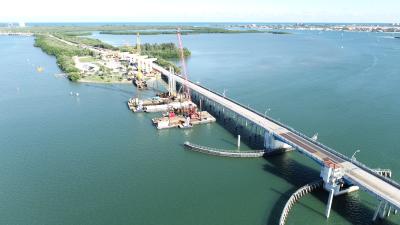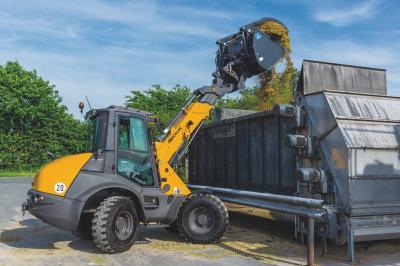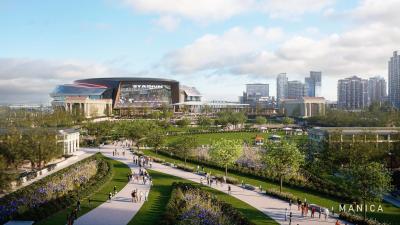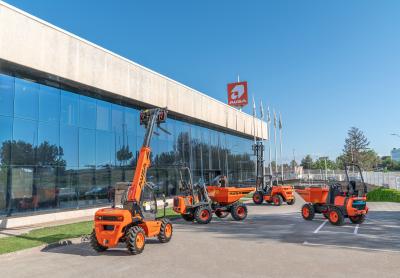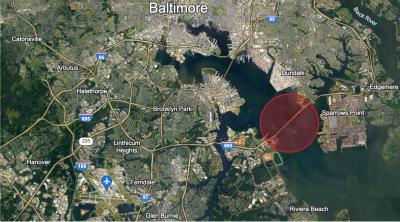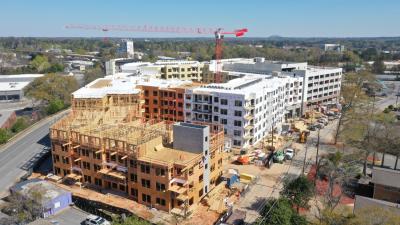Designed to offer hope and healing to families with kids facing serious health challenges, the replacement Ronald McDonald House on Peachtree Dunwoody Road in Atlanta will nearly triple its capacity when it opens in early 2016. A groundbreaking took place in late September, where the signature clown joined executives in turning over the first shovels of dirt.
“As demand for Atlanta Ronald McDonald House has steadily risen, we have not been able to keep up with the need for our services,” said Kimberly Cunningham, vice president of operations of Atlanta Ronald McDonald House Charities (ARMHC). “Over the past three years, more than 650 families have been turned away from our Peachtree Dunwoody House, because there were no rooms available. We are so excited to begin construction on our new 31-bedroom house, so we can serve more families.”
The ARMHC board of directors launched the Open Hearts, Open Doors Phase II capital campaign to raise $18.5 million to build the new home near Children’s Healthcare of Atlanta at Scottish Rite. The three-story house will replace the existing facility, which serves families whose children are hospitalized or receiving outpatient treatment at Scottish Rite, Northside and other area hospitals.
The new structure will feature private baths, full ADA accessibility, including an elevator and roll-in showers, laundry rooms, a community room, a play room, as well as a full pantry and kitchen with dining areas. In-house computers and Wi-Fi will be provided so that families can telecommute, remaining connected with their jobs, relatives and friends.
The energy-efficient, sustainable home built to LEED standards was designed to provide a comfortable, safe place for families to sleep. The house also will provide 24-hour transportation to and from the hospital.
Based on research that shows the crucial role physical environments play in family-centered care and positive medical outcomes, the goal was to create a refuge for families. Guests will be greeted with a breezeway that begins at the front door and leads families to the living room featuring a stone fireplace. Natural stone, lapped exterior siding and paneled wood interior walls were included in the design to give a residential feel. Plans call for the integration of nature through light-filled interior spaces with views to the outdoors and exterior spaces.
A kitchen and dining room will offer home-cooked meals. Arts and crafts areas, play spaces and a community room will help ease stress and anxiety, while providing a sense of normalcy to patients and their siblings. A three-story tree house, fully ADA-accessible, will offer the therapeutic benefits of art, nature and play.
Families are being housed at the Ronald McDonald House on Gatewood Road and at nearby hotels while the new structure is under construction. Brasfield & Gorrie is serving as the general contractor on the project.
“Right now we are finishing up foundations and prepping for our foundation walls and columns, said Chad Hayes, Brasfield & Gorrie project manager. “We also have our MEP subcontractors installing their underground utilities. We’re scheduled to pour slab on grade in December, and our first elevated slab near the end of the month.”
Crews have completed clearing, grubbing and mass grading. More than 75 percent of site storm drainage also is finished. Still to be carried out is work related to the structure, skin, roofing, finishes, tree house, hardscape and landscaping.
“One of the main challenges is location,” said Hayes. “We are located at one of the busiest intersections, due to its proximity of two major hospitals. We are already seeing the effects of getting material to and off our job site.
“The existing conditions consisted of two lots. One was an open green field, which required some clearing and grubbing, and the second was where the original Ronald McDonald house was located. The existing house consisted of a two-story building, roughly 11,000-square-feet with a basement level. Once the existing house was demolished, there were three underground detention ponds that were installed, along with mass excavation for the new building pad. The total number of cubic yards of dirt being moved on this project is roughly 9,500, with 1,250 being used for fill and 8,250 needing to be exported off site.”
To date, crews have used a John Deere 350GC backhoe to install all of the underground detention system. A Cat 953C loader was utilized to supply stone for the underground system. The Cat 3300 backhoe was used to load trucks for the haul off and to assist with the storm drain system. A John Deere 550J dozer, a PC228USLC-3 backhoe and a Cat 252B skid steer also have been required. In addition, crews also plan to use a mobile crane and scissor lifts.
The new house is a concrete structure with an array of skin materials, which consist of stone cladding, curtain wall, wood windows and siding. There also are two different roofing systems — TPO and asphalt shingles. One of the most tedious parts of the construction will be the polished concrete.
“The existing concrete has to be monitored to make sure it’s kept clean, with no oil spills, equipment tracks, etc.,” said Hayes “because it’s basically impossible to get the marks and defects out when you start the polishing. The process is very time consuming.”
Constructing the tree house also will require a lot of man hours, not only due to the unfamiliarity of the task, but also the coordination required to install all the parts and pieces. It will be located in the atrium of the main lobby, and will be a focal point of the project.
“The tree house is three stories tall, and will be accessible from all levels,” said Hayes. “It will also have a LULA elevator that is located in the trunk of the tree to allow access at all levels. On the ground level, cushions and padding will be used to form the base of the tree. The tree structure will be constructed of decorative tree fin elements attached to the LULA elevator structure, ceiling and floor structures. Canopy and leaves will be individually supported from the ceiling structure. At the second and third floors, there will be railings and walkways that lead out to a tree house and a bird house, which the kids will be able to play in.
“The railings and walkways will be constructed of curved metal I-Beams, wood treads with ropes, stainless steel railing elements, ½ inch clear laminated glass panels, cherry handrails and 2 inch top rope on bridges, which will be supported at the second and third floor structure along with the ceiling structure. Both the tree and birdhouses will be constructed of MDF clad with metal framing. The tree house is something I have never constructed before. Once completed, this will definitely be something enjoyed by all.”
Icy conditions also could be an issue as crews continue in the winter months.
“Since it’s being rumored this winter could actually be worse than last year’s, I anticipate cold weather being a factor. However, right now our concern is rain. Once we are elevated, it will be easier to manage the cold weather.”
Facing a growing demand, the house averages over 95 percent occupancy and has a waiting list on most nights. For Cunningham and others involved with ARMHC, the construction is about much more than just bricks and mortar. Building a new home means making a difference in people’s lives. Countless families have taken advantage of the program, including Bobby and Angie Redmon, who stayed at the Dunwoody House for 103 consecutive nights while their temporarily wheelchair-bound son, Eric, started rehab following a car accident in 2003.
“The house provided us with security and a home away from home during this horrible storm we were going through,” said Angie Redmon. “We stayed several times during the following years when Eric had different surgeries. We made a promise to always visit the Ronald McDonald House, and give back to the place that was our home for such a long time.”
“Guests staying with us find comfort from other families going through the same thing they are experiencing,” said Cunningham. “Those who return to our house for continuing treatment often consider the staff as family, since we are with them every step of the way during the child’s treatment.”
Today's top stories



