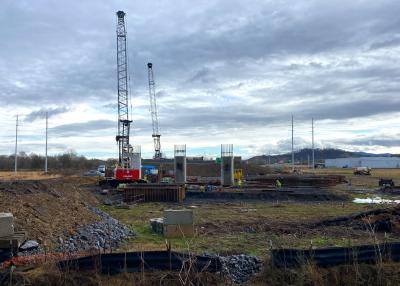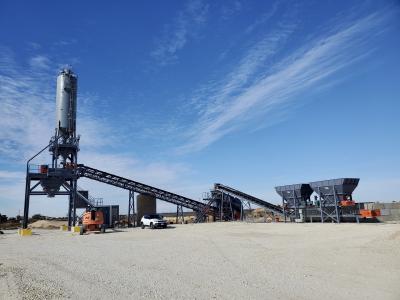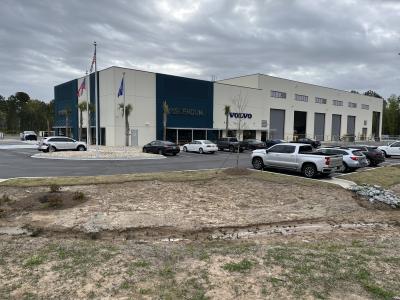As part of a renaissance taking place in Macon, Ga., crews are in the midst of building a new business and student housing development adjacent to Mercer University. Macon-based Sierra Development is building a more than $40 million project, known as The Lofts at Mercer. Another project, The Lofts at College Hill, also is coming to life.
Sierra Development, which built three phases of the Lofts at Mercer Village, is overseeing these latest endeavors. The Lofts at College Hill is expected to be open by fall, while The Lofts at Mercer should be completed next year.
“Mercer has experienced three straight years of growth in its entering freshman class exceeding 10 percent,” said James Netherton, executive vice president of administration and finance. “Mercer has a three-year housing requirement and needs additional housing for undergraduates to meet this growing demand. Lofts V has an opening date of July 2016, which is essential for meeting the anticipated undergraduate housing need for that school year.
“Phase IV was designed to house law, medical and graduate students. It will be used primarily in 2015 to 2016 for undergraduates. When Phase V is finished, Phase IV will return to its intended use and Phase V will be exclusively for undergraduates.”
When construction of The Lofts at Mercer is complete, more than 800 beds of student housing will have been added to the Macon campus since 2011, with a combined investment of more than $100 million in the five lofts projects and hotel-restaurant development. The main challenge for those involved with the overall project is minimizing impact on university operations.
“The impact of any project depends on the location and nature of the project,” Netherton said. “Communication, coordination and careful planning are required to lessen the impact and keep all affected fully informed.”Netherton said the projects are beneficial to Macon/Bibb County and the university.
“Phase IV continues the economic development of the College Hill Corridor and contributes to the ongoing revitalization of Macon. It will bring new energy to an important area of the city. Phase V will greatly enhance what is becoming the primary entrance to the Mercer campus and what will become, with the Second Street Project, the new primary entrance to downtown Macon from Interstate 75.
“Both are very exciting, not just for the University, abut also for the city. Each represents a significant step forward in enhancing Macon, and each should provide benefits well beyond just good housing for a growing student population. There is a signature pedestrian bridge being constructed to link Phase V with the main campus. The bridge is a cooperative venture of Macon/Bibb County, Sierra Development and Mercer. The bridge will not only be functional, but monumental, announcing arrival in Macon as the new route to downtown is developed.”
At the July 2014 groundbreaking for Phase IV construction, Mercer President William Underwood told reporters, “The Lofts at College Hill is another major step toward fulfilling the College Hill Master Plan. In less than five years we have been able to attract new residents, recruit new businesses, and improve the aesthetics in the College Hill Corridor through partnerships like the one we have with Sierra Development. It has been a very productive collaboration.”
David Papageorge, project manager of general contractor Piedmont Construction Group, said Phase IV is moving forward at a steady pace, with only about 5 percent of the work performed on Phase V.
“[Phase V] site work, which is being managed by the owner, is basically done, and we are in the process of securing the permits and ordering the rebar, steel and post-tension tendons,” said Papageorge.
“Phase IV, building two, is roughly 90 percent complete. We have started our internal pre-punch list to get it ready for the owner’s punch list. On building one, the siding is being completed and the elevators are being installed. All the drywall is hung and finished in the apartments. Prime painting is well under way, and is being followed up by door, trim cabinet installation, flooring door hardware and MEP trim out.”
Phase IV is now winding down. The elevators are being installed and cabinet, trim and molding, doors and hardware, painting counter tops and MEP trim are currently all under way and in various stages of completion. All the major storm water is installed for Phase V, the building pad is to grade and the parking structure rough grade is 60 percent complete.
On both projects, Piedmont is responsible for the underground MEP inside the building footprint and the entire building and parking structure. The owner handles and manages the demolition site work, landscape hardscape, telephones, CATV, security and FF&E.
“Both projects have very limited site access,” said Papageorge. “Therefore, large amounts of planning and coordination have gone into properly sequencing the activities, deliveries and the personnel access.
“The construction equipment used is typical for the stick framed structures. We have been using lulls and boom trucks to stock materials and remove trash. Small Bobcat-type equipment is being used to dress up around the building. Aerial lifts are being used for the exterior siding, painting, glass and light installation. There were a couple of instances where concrete pumps were used to place the concrete for the slabs on grade, retaining walls and lightweight concrete on the roof. The precast parking structure will require the use of a large boom crane.”
Phase IV involved an existing building that was demolished, while Phase V was a flat site with pecan trees. Both facilities consist of wood framing with gypcrete topping over the subfloors. The units have plastic laminate flooring and the corridors have a stained concrete finish, and the walls are painted gypsum board with solid core doors in the units. The main entrance doors are hollow, metal security doors. The kitchens have aesthetically appealing cabinets with stone tops. All the units come equipped with appliances.
“Phase IV is remote from the campus and has not been challenging,” said Papageorge. “Phase V is directly across the street from Mercer and will have more Mercer involvement. However, this site is not on campus, and, therefore, will not have any student access. We will, however, have a higher degree of traffic control, and limited access on the side streets while construction is under way.
“We have not been adversely affected by the weather. We have been fortunate and have been able to work weekends to pick up the time so far.”
A new hotel and restaurants are slated for the block adjacent to The Lofts at Mercer, across Mercer University Drive from the Hilton Garden Inn. Details about that new development will be announced at a later date.
Located in the historic College Hill Corridor, The Lofts at College Hill will feature 146 one-and two-bedroom student apartments and 12,000 sq. ft. (1,114.8 sq m) of retail space when it opens later this year. Amenities will include a 3,800 sq. ft. (353 sq m) clubhouse, a fitness center with a yoga room and an outdoor gathering area with a fire pit, water feature and al fresco dining. The Lofts at Mercer will have 313 beds in one to four bedroom units, making it bigger than the three phases of Lofts at Mercer Village combined.
“The biggest focus on all construction projects is to get the structure erected, roof installed and exterior skin and windows installed. Once the building dry-in milestone is reached, it opens up a myriad of space, and allows for the finish materials to be installed with a progression to project completion.”
The Phase V development will include a 400-space parking deck that will be precast with brick inlay, and will include stairs and two elevators. A 10,000 sq. ft. (929 sq m) clubhouse will house the leasing office, media room, club area with pool table wet bar and sitting area. There also is a fitness area with bicycles, treadmills, stair masters/elliptical machines and a yoga room. The terrace will have a small covered area with a counter top, sink and TV. The majority of the space will have picnic tables and lounge chairs.
A total of 14,000 sq. ft. (1,300 sq m) of first-floor office space will be used to house Mercer University personnel. Currently, this portion of the project is in the planning and development stage.
“Both these projects are highly prized for their revitalization of areas in Macon,” said Papageorge. “They are providing highly needed housing for students as Mercer grows and expands. Along with the housing, other business are being developed to support and spin off from these apartments. Phase IV has a retail space that will house restaurants and shops, Phase V will have restaurants and a hotel. All these bring jobs and revitalization to the city.”
Geheber Lewis Architects of Atlanta served as the design team for both phases. GLA Associate, Michael Friedman, said the firm’s vision was clear.
“Phase IV Lofts at College Hill is a community revitalization project that combines residential living within walking distance of restaurants and retail. Phase V Lofts at Mercer strives to expand the reach of Mercer University, acting as a gateway to both campus and downtown. Outdoor gathering areas and a 7,000 square-foot rooftop terrace will allow students plenty of areas to socialize and enjoy their time outdoors with fellow classmates. Mercer and the neighboring restaurant/retail/ hotel redevelopment will boost commercial growth for the surrounding area.”
“Site constraints and a limited construction timetable challenged our design,” said Friedman. “Concerns with designing a contemporary building around existing historic structures was also a part of the challenge.”
Energy-efficient windows and appliances and the use of locally produced and manufactured materials were part of GLA’s sustainability pledge. Phase IV’s contemporary style showcases a variety of cladding materials including brick, siding, reveal panel and corrugated metal, while Phase V’s contemporary style is predominantly brick with reveal panels.
“It’s very exciting to be a part of Mercer University’s growth and Macon’s revitalization. It’s rewarding to see the community come together to celebrate the growth of the city.”
Officials say the mixture of uses will create a social connection between students and residents, while the location of the lofts will create a physical connection, linking the interstate to College Hill and downtown Macon.
Since the inception of the College Hill Corridor initiative, more than $91 million in public and private investment has been leveraged in the roughly 2 sq. mi. (5.1 sq km) area. Established by a grant to Mercer University in 2009, the College Hill Alliance helps the community in creating positive change to the College Hill Corridor, a two sq. mi. area between Mercer’s campus and Macon’s downtown business district.
Founded in 1833 by Georgia Baptists, Mercer started as a boys’ preparatory school named Mercer Institute, and originally consisted of a red clay farm and two hewed log cabins. Today, Mercer is a comprehensive center of undergraduate, graduate and professional education, with more than 8,300 students and a dozen schools and colleges. For almost twenty years U.S. News & World Report has ranked Mercer among the leading universities in the South.
Today's top stories















