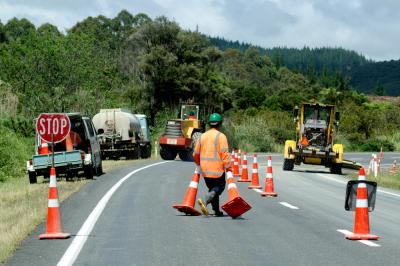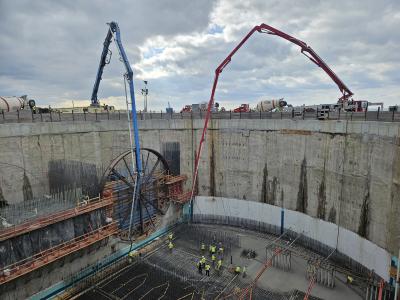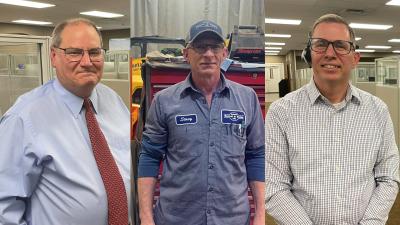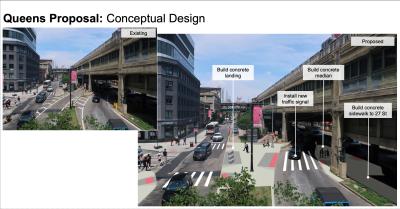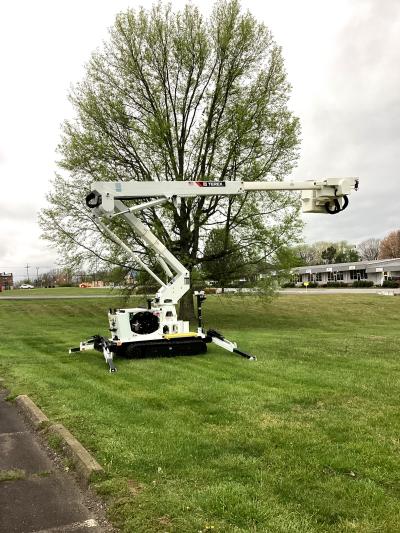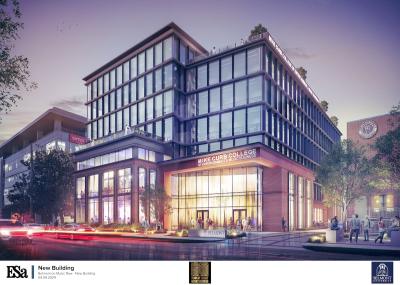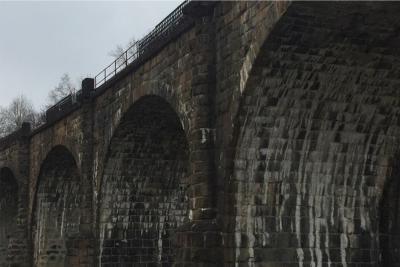Construction on the largest, off campus student housing complex ever to be built in the state of Minnesota is well on its way to completion and is on schedule to be open in time for the University of Minnesota fall semester start. Now into the interior phase of construction, the multi-element building is located in the heart of a Minneapolis neighborhood known as Dinkytown, just two short blocks from the campus.
Widely known as folk singer Bob Dylan’s home for a short time early on in his music career, Dinkytown has an identity of its own as a small yet quaint city within a much larger one. Its streets are filled with small shops, pubs, businesses a theater and other student housing catering to the nearby 50,000 plus student population.
Kraus-Anderson took on the project with a Negotiated Guaranteed Maximum Price format. The construction management company was established in 1897 and takes on projects around the country. It specializes in pre-project planning, construction management, pre-construction, and post-occupancy services.
BKV Architects with offices in Minneapolis, Chicago and Washington, DC, handled the architectural services for the project.
Dubbed the Marshall because it sits on property formerly occupied by the old Marshall High School, Kraus-Anderson and its dozens of sub-contractors took on a building project that is anything but boring. The multi-level, multi-element building rises from four to seven stories above street level and features two level townhomes as well as individual apartments.
The 590,000 sq. ft. (54,870 sq m) structure will occupy nearly one square block in a highly congested neighborhood. Daily construction related traffic competes for street space teeming with vehicles and pedestrians.
Carpenters and masons have been challenged by a structure made up of an interesting mix of several buildings laid out rectangular and horizontal to each other and featuring three interior open air plazas. While some of the buildings sit directly adjacent to each other, the others are linked by short skyways at each floor to make the entire structure accessible from the inside and a true community within a community, said John Solberg, Kraus-Anderson vice president and project manager of The Marshall.
Scattered throughout the exterior walls overlooking the street and the walls surrounding the interior open air plazas that feature green areas are French and outdoor balconies to further enhance the exterior aesthetics of the building. Green roofs and storm water retention systems will add some LEED features to this project.
Though it’s a very dense structure internally with 316 units, the students moving in later this summer will have all the comforts of home. Varying in size from one to four bedrooms with up to four bathrooms in many of the units, each apartment and townhome will be fully furnished featuring granite tops, stainless steel appliances, washers and dryers.
With 997 bathrooms, three more than the total number of beds, it makes this structure a plumber’s dream. Just the plumbing work alone at one time required 45 plumbers to be on hand.
Other amenities include a modern fitness facility, indoor pool, indoor basketball court, computer lab and 127,000 sq. ft. (11,811 sq m) of underground parking for 300 vehicles. Another 79 parking stalls will be located above grade.
The student renters will also have all their basic living necessities within indoor walking access with 29,000 sq. ft. (2,700 sq m) of retail space, anchored by a 16,000 sq. ft. (1,490 sq m) Target Store at one corner of the building.
Tradesmen covered the 200,000 sq. ft. (18,600 sq m) façade with a mixture of siding materials including fibrous concrete, rain screen and an assortment of multi-colored metal panels. While some outside walls stand flush with the main level, others are slightly recessed.
“This project is a combination of materials. We have concrete, masonry and precast going into the below grade parking garage. We also have precast that is in some cases on the second and third floors that is supporting the housing structures above.”
“And then we have a lot of wood frame construction. For the most part, the housing elements are in that wood frame construction. In some cases, the housing components are framed with metal studs,” Solberg explained.
The statistics behind the estimated quantities reflect this statement and the labor that is going into this building. Estimated quantities include more than 6,000 cu. yd. (4,590 cu m) of concrete, 92 ton (83 t) of rebar, 90,000 bricks and 100,000 blocks.
Structurally, 193,000 sq. yd. (162,120 sq m) of hollow core planks, 9,200 ln. ft. (2,800 ln m) of precast beams and 6,200 ln. ft. (1,890 ln m) of precast columns will be placed.
Approximately 55,700 cu. yd. (42,610 cu m) of material including a mix of silty clay, granular material and urban fill and some minor contaminates were dug out of the site. Of this total, approximately 27,100 ton (24,390 t) was trucked to a landfill.
Adding another element not typically seen in student housing are the number and locations of the open air plazas.
“There is one main plaza at grade, but there are two plazas that are elevated,” said Solberg. “We’ll have to lift all the dirt, all the landscaping including concrete for walkways into these isolated decks so it’s really a unique characteristic of this job.”
Despite a winter that began in early December last year filled with arctic temperatures and heavy snowfalls with very little relief until April of this year, Kraus-Anderson’s staff have kept the project on schedule.
“For a project of this size with many components and a lot of interchanging materials, the work is going as well as it can. We’re fortunate in that we’ve surrounded ourselves with a lot of very good tradesmen and a lot of high quality sub-contractors. It’s been a struggle especially this winter which has been unusually harsh,” said Allen Zaffke, lead project superintendent.
“The schedule is now driven by the inside of the building more than the outside and we’re still very confident we’ll get done on time,” Solberg added.
Zaffke also credited the residents, students and city officials in keeping the project on track.
“We have large scale construction in a real confined space in a community called Dinkytown. The community around us has been very accommodating,” Zaffke said.
At the same time, “the city of Minneapolis for us has been very cooperative. The city inspectors out here have been very timely and helpful.”
Before Kraus-Anderson crews could move onto the site, the old high school had to come down. Demolition of the school began in December, 2012 with the asbestos removal process. Asbestos removal crews moved “well into the middle of February” Zaffke noted to complete this part of the demolition phase. Then, the tear down of the structure began.
Finishing in the middle of May last year, the demolition of the school took nearly the same amount of time as the more tedious asbestos removal process. Kraus-Anderson crews moved onto the site even before the demo crews carted off the last remnants of the old school.
Working within the tight confinement of one square block of the city, excavation crews rolled in with three backhoes and a Cat dozer and began scooping into the earth to hollow a 17 ft (5 m) pit that would eventually reach out to the property lines on the rectangular piece of property.
Filled with what Zaffke calls “urban fill,” much of the removed material was trucked off site to a special landfill to process the contaminates.
While digging out the lower level, backhoe operators discovered some of the original pilings for the old Marshall High School and BKV Architects decided to put them to good use.
“Those pilings were cut off and left at a lower elevation. So, our footings are sitting over a combination of the original pilings and on re-compacted soil,” Solberg said. “The original design had not included this feature, but managing and problem solving unforeseen conditions is something both BKV and Kraus-Anderson know how to do well.”
A storm sewer line, though, required some extra attention. Because the 42 in. (107 cm) would be located below the building, the city of Minneapolis required a 100 year design for the storm pipe.
“The city wanted to make sure that the pipe would never break because it is going underneath our building and they would basically have limited opportunity to go back in and fix it,” Solberg said.
To construct a storm sewer pipe with a 100 year design, crews encased the 42 in. (107 cm) PVC pipe inside a 60 in. (152 cm) steel casing and pumped in grout.
To put the pipe in, a fourth of the construction trailer had to be removed. Using a slide rail box system and digging down 15 ft. (4.6 m), sewer crews laid the pipe and welded approximately 20 joints to complete the 380 ft. (116 m) crossing from one street to the other.
As the building began to rise from the ground, cranes, lifts and forklifts replaced the heavy duty Cat excavating equipment. At the peak of the project, four Potain cranes towered over the site.
Eventually, six 1044C Lull fork lifts, 15 JLG telescoping man lifts and five hard tire Potain fork lifts would ring the new building.
Traffic and pedestrian safety have been a key focus on a project like this that is located in a tightly packed neighborhood surrounded by thousands of daily vehicles and pedestrians, Kraus-Anderson staff emphasized.
Because the outside walls of the building are at the city property lines on three sides of the project, the sidewalks had to be closed to pedestrians. Crews placed jersey barriers on the streets to provide temporary pedestrian paths around the construction site.
Reflecting on the public and students’ patience, Zaffke pointed out that they seem “to be avoiding the congestion and the traffic around the area.”
At the same time while keeping in mind the regular snowfalls to hit the area this season “it’s a constant maintenance item to keep a safe passage for pedestrians and keep the lanes clear for them. It’s one of those things that our crews and the city of Minneapolis puts first and foremost,” Zaffke added.
Kraus Anderson staff have also ensured that all trucking activities, material deliveries or any piece of equipment that rolls around the site has had flagging guidance to keep construction crews and the public safe, Zaffke emphasized.
“Our onsite supervision meets weekly and even daily as needed with all the trades and scheduled deliveries so as not to create conflicts in the street or on site in the various delivery receiving points spread across the site,” Solberg continued. “Coordination of the project schedule is a team effort that includes office and field personnel between Kraus-Anderson and all its sub-contractors.”
As green grass finally begins to appear after four months of heavy snow cover, site work has already started around the complex. At the same time, workers are hitting the punch list items on some buildings while others are completing interior work including the installation of cabinets, flooring and drywall.
The model unit was turned over to the owner April 1st as was the main retail space turned over to the Target Corporation. All work is expected to be completed by mid-August.
Today's top stories



