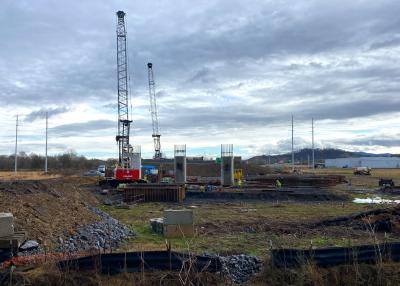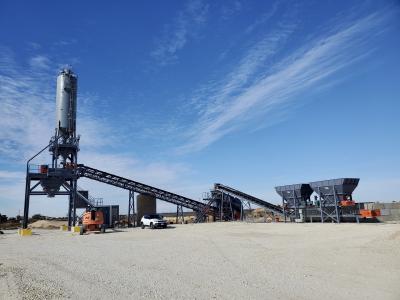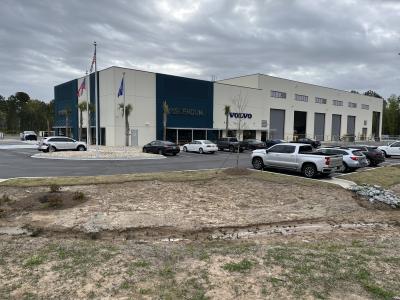Oxford, Miss., is known for its magnolia blossoms, literary heritage and Southern charm. It’s also where animated sports fans gather for heated showdowns on the basketball court each season. An $85 million arena at The University of Mississippi will host spirited matchups, along with other events, when construction is completed by the end of 2015.
“The vision is for the Pavilion at Ole Miss to become a multi-purpose arena to serve the entire campus,” said Danny Blanton, public relations director, University of Mississippi. “It will include a food court, academic areas and the basketball facility, and will be used not only for athletic events, but for convocations, concerts and commencements. The 9,500 seat arena will further champion the historic growth of our university.”
The current Tad Smith Coliseum was built in 1966. Over time, there have been issues with the building related to normal wear and tear. School officials decided it was best to replace the structure with a new, state-of-the-art Southeastern Conference facility.
“It has caused a great deal of excitement for alumni, students and fans,” said Blanton. “This construction embodies the vision of creating a front door along All-American Drive that would be a capstone for Ole Miss Athletics. Located in the heart of campus, the Pavilion at Ole Miss will be the center point for many memorable campus events for years to come.”
At the ceremonial groundbreaking, Ole Miss athletic director Ross Bjork said the project would enrich the on campus experience.
“Our students, faculty, staff, alumni, family, friends and visitors love being on this campus, and so our vision was to create a front door along All-American Drive that would be a capstone for Ole Miss Athletics. It’s a destination point for many things that can happen on this campus, and it’s also close to the heart of the campus. The Pavilion at Ole Miss will be a reflection of its name as a large building used for public exhibit and sporting events for the Ole Miss family.”
“From a game day experience standpoint and all the things that you are asking from donors, we finally have the opportunity to provide them something that equates to the other sports on this campus,” said Andy Kennedy, men’s basketball head coach. “From a recruiting standpoint, it gives us the opportunity to say, ’You have everything you need to be successful as it relates to basketball.’ ”
Birmingham, Ala. based B.L. Harbert is overseeing construction on the new arena, while Precision Engineering Corporation is the civil engineering firm of record.
“We designed all vehicular access, storm water collection systems, sanitary sewer collection systems and water distribution systems as they related to the site work for the arena and garage,” said Paul Koshenina, Precision Engineering president and lead designer on the project. “We also assisted with design of all pedestrian areas and walkways for the garage and arena. Our firm designed the realignment of Hill Drive, which was directly affected by the arena construction.
“This project is in the heart of Ole Miss, and the construction affects traffic patterns throughout campus. Hill Drive, which is one of the primary arteries feeding into campus, was located directly below the proposed footprint of the arena, which required a realignment of almost 1,200 feet of roadway with associated parking and utilities. This was accomplished concurrently with the garage construction and early phases of the arena construction. This realignment had to occur while school was in session, which required careful planning between contractors, architects, engineers, University of Mississippi facilities planning and physical plant departments.”
The garage and arena construction required crews to remove more than 250,000 cu. yds. (191,138 cu m) of soil from the footprint of the structures. The excess soil was exported for use in a parking project on campus, a dual lane roundabout constructed by MDOT adjacent to campus and stockpiled for future runway extensions at the Oxford-University Airport.
“We have been involved with the planning and design since mid-2013 when we started the topographic survey of the overall project area,” Koshenina said. “Our firm will be involved throughout the process until project closeout.”
Precision Engineering was engaged early in the design process to provide a topographic survey and utility survey of the entire project area bounded by Manning Way to the south, All American Drive to the north, Vaught-Hemingway Stadium to the east and Tad Smith Coliseum to the west.
“Our crews utilized state-of-the-art GPS and data collection systems to gather the information required for the survey. The fieldwork for the survey took approximately four weeks, with approximately one week of office time spent compiling data and drafting the final survey. We coordinated closely with university’s physical plant department employees, who are invaluable in helping to determine the location of underground utilities, some of which date back to the 1950s and earlier.”
Foundation work and construction of concrete walls is under way on the arena, with excavation and auger cast pile work already completed. Currently, a 777 crane is being utilized, along with other machinery. Materials on the project include concrete, steel, structural precast, architectural precast, brick and a metal roof.
Completing the arena is one chief concern for crews, along with the logistics of working on a tight site in the middle of campus with a main drive splitting the project. Steel fabrication also is a challenge.
W. G. Yates & Sons Construction Co. Inc. is at work on the five-level parking garage. According to Yates & Sons vice president Mike Stinson, work began in December 2013, and should be substantially completed by the end of the year. The garage will offer 810 spaces.
“The area where the parking structure is, was a football practice field and parking lot that required demolition, mass excavation and shoring walls to be constructed between the parking garage and the football stadium,” said Stinson.
The project calls for masonry brick on precast, guardrails, elevator installation, topping slabs on precast, waterproofing, completion of site retaining walls, rigid paving and sidewalks, stairwells, plumbing drains and lighting for the structure. The demolition of existing parking lots has already been completed, along with fencing and underground utilities.
Equipment being used includes excavators, dump trucks, front end loaders, backhoes, dozers, skid steers, auger cast piling equipment, cast in place wall forming systems, cranes, boom lifts, light plant equipment, air compressors, generators and a crane for precast erection, etc. Auger cast pilings, concrete, structural steel, railings, waterproofing, block, brick and masonry accessories are among the materials required for the job.
“The most time consuming parts of the parking garage construction have involved the mass excavation, pilings and precast,” said Stinson. “These are the largest single components of the structure.”
Site constraints, specifically, being located on all sides by other operations, has been an issue, along with inclement conditions.
“Weather has been a factor during construction,” said Stinson. “The project started in December, with earthwork and pilings. During the project, crews have worked seven days per week and two shifts. When a weather event occurs, it affects not only one work period but two, and with working seven days a week, there is not time to be made up.”
Kansas City, Mo., based AECOM, known for its high-performance arena design and a global provider of architecture, engineering and construction services, was selected as architect for the project. Jon Niemuth, AIA, the director of AECOM Sports, said the school’s facilities and venues were in need of organization. Enhancing the university brand also was key.
“The campus experience of Ole Miss is unique across the collegiate landscape, and our charge from the school was to make sure the project enhanced and reinforced this. Given the dynamics of the university’s master plan for growth, traffic, student life and pedestrian movement, we worked on consolidation of uses and a focusing of the game day energy of both basketball and football. By siting the Pavilion adjacent to Vaught-Hemingway Stadium, we were able to share hospitality amenities and improve the arrival experience for all spectators.
“For the design of the Pavilion, it was important that key elements large and small all reflected the identity of Ole Miss athletics and the larger university,” Niemuth said. “From the signature red brick, red roof and white columns that identify the main entry lobby, our client team was constantly reviewing and evaluating the project to make sure it met or exceeded the standards of Ole Miss. The site for the project is really at the heart of campus and at the crossroads of major student life circulation.”
Niemuth said schedule, proximity to the stadium, working in a compact university environment and the interface with the football team facilities were among the project’s challenges.
“While the university’s existing basketball arena remained for the team’s game day uses, the challenges of working around and next to the 65,000 seat stadium meant careful planning and sequencing of calendars,” said Niemuth. “In addition, the site for the Pavilion project impacted football team practice fields and staging areas, meaning workers will need to respect and avoid key windows of time during construction.”
To further optimize shared infrastructure, the television production facilities for both stadium and arena broadcast are being relocated to the event level of the Pavilion. This resulted in sequencing of Pavilion construction activities to coincide with the football season and the creation of temporary accommodations for broadcast vehicles for the more than two years of overlapping work. Coordination was key in this respect, as well as other areas.
“The University of Mississippi is growing and expanding, meaning significant vehicle and pedestrian traffic, parking challenges and many other competing construction projects,” said Niemuth. “Our team worked with university officials to ensure minimal disruption to class schedules, student and staff circulation, and construction vehicle traffic for the times when school is in session.”
For the design team, creating a facility that was functional but also appealing to the fans also was a priority.
“Aesthetics for university buildings is more than trends or fads or incorporating the latest cool construction material,” said Niemuth. “We want to make sure that the facility is a place maker in that it becomes the canvas where people paint their individual memories. We believe the design of projects like the Pavilion at Ole Miss need to be familiar to the campus community, both at home and abroad; when viewers see the Pavilion on TV it’s instantly recognizable as Oxford.”
The Pavilion at Ole Miss was planned to reduce the environmental impact of the building’s design and construction. Included in the design were indoor water use reduction, optimization of energy performance, enhanced indoor air quality, thermal comfort design to meet specific requirements, improved acoustic performance and reduction of product VOCs. Niemuth said another consideration was that the venue serves as the first impression of the university to visitors.
“There’s a high value placed on creating a facility that will be easy to maintain, timeless in its image and presents a feeling of quality. This is a challenge with sports projects, given the high numbers of visitors and event days a building will experience during a season. Extra care is given to the composition of materials, finishes and execution of specific details to make sure the experience is one of high quality and not institutional feeling.
“Sports buildings need to address many unique concerns,” said Niemuth. “Among them are being sure the facility creates a universal experience, allows for safe access and egress and accommodates a wide array of technology needs. There’s an old saying that the purpose of sports facility design was to ’seat ’em and feed ’em’, but those days are long gone, and that mindset is no longer applicable when creating signature venues for clients and communities. For AECOM, success is defined when the university community, students, staff and alumni come to the Pavilion on opening day or for their first visit and it feels like home.”
Today's top stories















