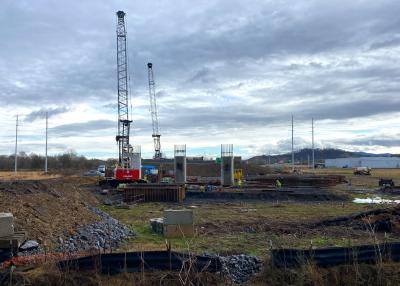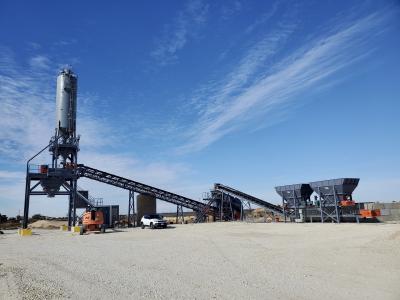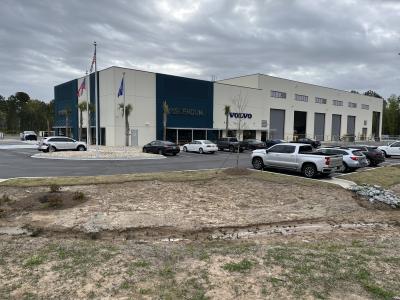After close to six months of demolition, construction of the new Utah Performing Arts Center, which will now be called the George S. and Dolores Doré Eccles Theater due to a $15 million donation from the Eccles Foundation, in downtown Salt Lake City, Utah, is well under way.
The George S. and Dolores Doré Eccles Theater is expected to open during the spring of 2016 and will feature a 10,223 sq. ft. (950 sq m) main stage for the 2,500-seat theater, and a black box theater with 200 seats for the experimental performances. The goal of the new theater is to attract traveling Broadway shows and concerts and provide space for local performances. It is expected to draw audiences from across the mountains to the west and it is hoped that it will bring new economic vitality to the downtown area.
The process began with demolition in January of 2014 of six buildings in the compact downtown area between 100 South Main and 200 South Main, in order to make room for the new structure. But demolition came with some challenges.
“Some of the old buildings were longtime Salt Lake structures. There was the old newspaper printing facility with its ink storage tanks that we had to remove along with some printing equipment,” said Allen Rindlisbacher, public relations specialist of Layton Construction of Sandy, Utah, the prime contractor of the project.
“There was also some asbestos and so abatement was needed. And last winter was cold in Salt Lake City and we had 8 inches of snow on the roof. The excavator cut holes in the roof and used excavators and Bobcats to help remove the structures.”
Removing some historical bronze seagulls, which is also the state symbol, in the Prudential Building added some challenges during demolition. The bronze seagulls had been architecturally designed into the building and were strung from the second level to seven stories in the air, Rindlisbacher said. The subcontractor had to cut those down, being careful not to damage them. They will possibly be incorporated into the new theater.
Demolition in the Prudential Building also included the removal of two 84-ton (76 t) beams.
“It was a meticulous process to take down everything around that beam, which supported the backbone of this building,” Rindlisbacher said.
Wagstaff Crane of Salt Lake City crews brought in three oversize cranes and positioned them into place. The beams sat in a saddle and each was cut into three pieces. Each crane had to lift simultaneously and take the beams out of its saddle and then pivot them together and lower them to the ground.
“We all sat there and held our breath as the three cranes lifted gradually, carefully and simultaneously to lift those beams out of place,” he added. “It happened like clockwork.”
Once all the demolition was finished, crews with Layton Construction started construction in early June on the $116 million theater that was designed by HKS Architects and designer Cesar Pelli of Pelli Clarke Pelli of New Haven, Conn.
“The architects did a community study for months. They held forums and business meetings, and created chalk boards on site for people to share their thoughts on what they wanted to see in this theater,” Rindlisbacher said. “There is a lot of open glass to the outside. The community wanted this theater to be an inviting place. It is open, bright and airy and inviting.”
A challenge for Pelli was to design a theater that would accommodate large shows in a relatively small space and it had to reflect current Salt Lake City and historic Salt Lake City. The building overlooks Main Street and Regent Street with frontal appeal on two sides of the structure. Main Street also will be connected to Regent Street with an open-air walkway on the theater’s south side as well as through the theater’s lobby and winter garden.
The first step in construction was to dig a hole two levels deep, Rindlisbacher said. By September a footing of concrete was poured to support the new structure. The matt measures about 150-ft. (45.7 m) wide by 300-ft. (91.4 m) long and is 3 to 4 ft. (.9 to 1.2 m) thick. The depth was necessary to accommodate all the plumbing, electrical and reinforcing steel, Rindlisbacher added.
“About 3,000 cubic yards of concrete was poured that day and several major concrete pours were needed to get the base in place.”
In total, 380,000 pounds of concrete and 4.4 million pounds of structural steel were needed.
Conducting the 3,000-ton (2,721.6 t) pour, which required about 300 concrete trucks, was done on a weekend day where there would be less impact to downtown, Rindlisbacher said.
“To see at least a dozen trucks lineup at one time required organization, cooperation and communication.”
As of the beginning of January 2015 crews were working on the cast-in-place concrete walls, in particular the six-story north wall, which is about 65 ft. (19.8 m) high. Some steel had been placed on the deck.
Another project just 4 in. (10 cm) away also impacts the downtown area’s traffic. A high-rise office tower approximately 25 stories high is being built next to the theater.
“Once they clear our building, theirs cantilevers over ours to increase the floor plate above ours,” Rindlisbacher said. “Communication and cooperation is essential so the owners of each project sit around the table as though it is one project.”
As the other project progresses they are pounding pilings into the ground to support their structure, causing vibrations for the downtown businesses to deal with.
“We have meetings to keep the local businesses informed. Pounding pilings is not pleasant but as long as we can communicate that makes the process easier,” Rindlisbacher said
“Our construction impacts a university building just to the south. College students are constantly moving in and out and we have pump trucks and concrete trucks moving in and out,” Rindlisbacher said. “And during the holidays, thousands of people were coming in to see the lights and the nearby symphony. There is also a major indoor/outdoor shopping center; we are within a block of that, creating additional traffic. And when the Utah Jazz, an American professional basketball franchise based in Salt Lake City, is playing the same night we probably have 100,000 people downtown wandering around and parking. So we are working around all of those things, too.”
As a company, Layton Construction has built other theaters so this one holds no surprises.
“This project is fairly straight forward,” Rindlisbacher said. “It is just the concrete base, steel on the deck and the seating and acoustics, which will come later.”
On the backside of the new theater is Regent Street. City blocks in downtown Salt Lake City are a full 10 acres, according to Rindlisbacher.
“When the pioneers designed these they served the community well but now it is a challenge even getting around them. Regent Street used to be more of an industrial area where people could peer into windows of the printing press,” he said.
With this new construction it is hoped that the entire block along Regent Street will change to a gathering area with new restaurants and clubs. Included on the backside will be an area for trucks to bring in equipment for performances. That area will also be used for seating for a community gathering place.
The George S. and Dolores Doré Eccles Foundation’s donation helped provide the necessary funding to make the theater a reality. The theater also is sponsored by the Church of Jesus Christ of Latter-day Saints, a $2 million dollar donation from the Larry H. and Gail Miller Family Foundation, and by Delta Air Lines. The main performance hall will be named after Delta Air Lines.
The new theater is jointly owned by Salt Lake City at 75 percent and Salt Lake County at 25 percent. The county will operate the theater through its Center for Fine Arts. The county will invest $28.2 million and will operate the facility for a 50-50 split of profits up to $2 million.
Today's top stories















