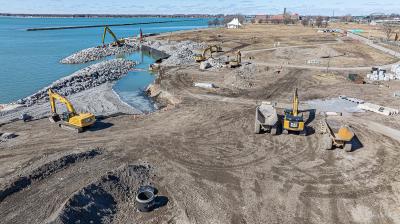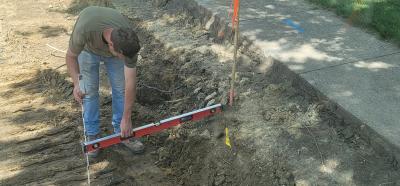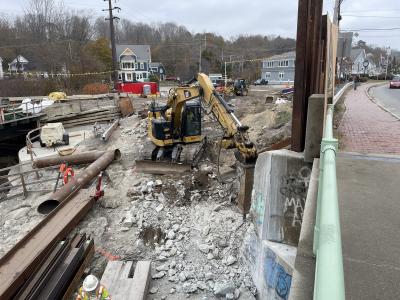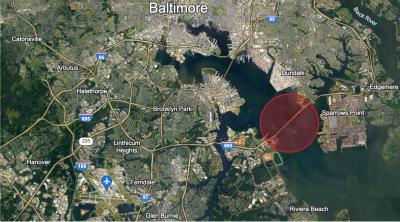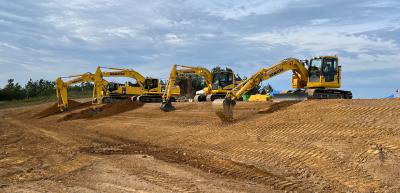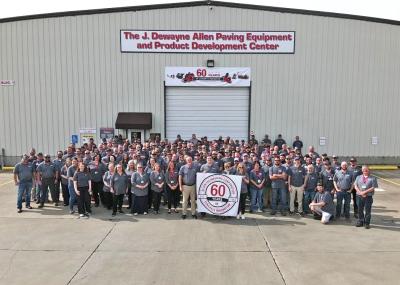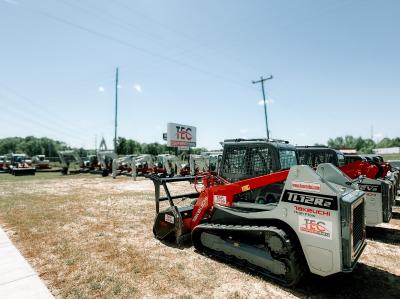For U.S. Air Force veteran Freddie Jones II, making a trip to the Birmingham VA Medical Center can be exhausting.
“If I have an appointment at one o’clock, I start traveling at eleven a.m., because just circling around an area close to the center to park takes up time, and you usually have to walk four of five blocks,” said Jones, who suffers from serious vision problems and depends on his daughter to assist him during medical visits. “If you have a condition that requires you to walk slowly, you can imagine how difficult that makes things.”
The tiresome trek will soon be a memory, however, as construction continues on a $66 million outpatient services clinic and parking structure. The VA Primary Care Annex and parking deck was designed to help officials better serve local veterans by relocating some services from the VA Medical Center, and providing a centralized parking location for patients, visitors and staff members.
“BL Harbert is pleased to construct this facility for the Department of Veterans Affairs,” said Gary W. Savage, BL Harbert’s president of U.S. Operations. “Our veterans have so bravely served our country in many capacities around the world to ensure our freedom. Helping to meet their health care needs through construction of a state-of-the-art healthcare facility is an honor we embrace.”
BL Harbert International has teamed with the U.S. Department of Veterans Affairs, developer Graham & Company and Austin, Texas-based Page architects to build the facility, which will span an entire city block. It will be located near the Red Mountain Expressway between University Boulevard and 7th Avenue South in Birmingham’s medical district.
The project, slated for completion in fall of 2015, calls for a three-story structure and eight-story precast parking garage.
The 730,000 sq. ft. (67,819 sq m), 2,300-space parking deck will provide much closer access to the Birmingham VA Medical Center at 700 19th Street South. Currently, patients park at the city deck at the corner of Fourth Avenue North and 22nd Street and are bussed several blocks to the hospital.
The U.S. Department of Veterans Affairs operates the nation’s largest integrated health care system, with more than 1,700 hospitals, clinics, community living centers, domiciliaries, readjustment counseling centers and other facilities. Thomas Smith, director of the Birmingham VA Medical Center, said the 66,000 sq. ft. (6,131 sq m) annex will house several outpatient procedures, women’s health, mental health and a number of lab and technical functions. The relocation of those operations from the existing medical center is expected to allow for an expansion of the emergency room, a new dialysis center and other improvements in the hospital.
According to Jeffrey Hester Birmingham VA spokesman, “The new Primary Care Annex and parking lot is something we are incredibly excited about, for a few reasons. First, the veteran population we serve has been growing at such a quick rate that we have outgrown the facility we are currently in. This new annex will allow us to move some of our services to decompress the main facility, and open up more room so we can continue to serve our veterans and give them the quality care they deserve, even as we continue to grow.
“The other thing we’re excited about is the parking deck. If you were to ask one of our veterans what their biggest complaint was about the Birmingham VA Medical Center, there’s a good chance they would say parking. It has been an issue for us for years. We currently contract parking on the north side of Birmingham from the city. The new parking deck will alleviate this situation.”
Hester pointed out the timing of the project couldn’t be better.
“The best time for a project like this is always as soon as possible. This is something that has been in the works for years, and we are incredibly excited that it is finally coming to fruition. We expect to see an even larger increase in the need for VA care, especially as we draw down in Iraq and Afghanistan.”
Elliott Miller, BL Harbert assistant project manager, said construction is approximately 65 percent complete. Challenges have included demolition, historic preservation concerns, a high water table, working in an inner city location and dealing with limited space.
“We have a portion of Seventh Avenue closed. We require subcontractors to have their own flagmen for deliveries. We will receive 1,350 trucks of precast delivery and countless other deliveries. The site is extremely tight. Subcontractors aren’t allowed to lay down more than one week’s material at a time.”
Weather also has been an issue for crews.
“We’ve spent $75,000 on stone to keep the site accessible and equipment moving,” said Miller. “Wind has been a factor when it comes to erecting precast.”
Masonry work has already been completed, along with structural steel, demolition, drilled shafts, structural cast in place concrete, roofing, precast erection, elevators, MEP, metal stud/drywall and curtain wall.
Paving and landscaping are among the tasks that have yet to be carried out.
The project, which called for the removal of 6,000 cu. yds. (4,587 cu m) of dirt and material, has required a variety of equipment, including six different cranes, four different drill rigs for deep foundations, lulls, excavators, forklifts, man lifts and pump trucks.
Civil Consultants Inc. (CCI) of Birmingham provided the civil engineering and site permitting for the project.
“Working in an urban environment that had so much grade relief — a 42-foot elevation difference across the site — presented a set of unusual challenges that required unique design solutions and extensive coordination among multiple disciplines,” said CCI Managing Principal David Moon. “Excavating almost vertically right next to three existing streets was handled through a design build approach with Russo Construction providing the design and construction solution for the retaining wall, and PSP’s structural engineer working closely with the geotechnical engineer to finalize the retaining wall designs.
“One of our significant challenges was providing a reasonable grade approach for the driveways into the garage off 24th and 25th streets, because those two streets are so steep, and there was very little room to work with,” said Moon. “It took close coordination with the precast deck consultant and their structural engineer to get that worked out.”
The architectural firm Page was responsible for the overall design of the new structures.
“The project site is close to US Highways 31/281 and State Highway 149, allowing convenient access for veterans and the medical center employees who will park in the garage,” said Page communications director Nancy Fleshman. “The annex is a three-story steel framed structure with brick bands as the primary exterior material. The brick bands are unique to each level. More dark brick is provided at the first floor to provide a base for the building. A lighter brick band and thin medium-tone brick at the top of the building provide a cap for the structure.
“In addition to the mix of colors, the brick courses and individual bricks are pulled out to provide a slight shadow line and differentiation to the masonry work. The darker brick bands also house the annex’s punched windows. The garage provides parking for the annex patients and staff, but is provided primarily for the medical center patients and staff. The precast concrete garage is four bays wide and eight floors high.”
Fleshman said the size of the site was a challenge
“The site is small, relative to the amount of building and parking garage being placed on it. Additionally, there is a significant elevation drop on the site, sloping over 40 feet from the southeast to the northwest corner. The design of the project is sensitive to the site context. The three-story, brick annex building responds to the aesthetics of the historic district on the north side of the site. The garage is tiered back into the hill on the south side, reducing the apparent height to that of a four to five-story garage on the south elevation. A living, green wall is also provided on the south garage elevation to enhance the architectural appearance.”
The project was planned and designed to achieve LEED Silver Certification, in addition to meeting federal energy efficiency and conservation requirements.
“The first floor to the second floor height was increased to facilitate bus and van circulation access, accommodating shuttles for patients and staff to the medical center five blocks away. Additionally, the second floor to third floor height was increased to help provide more accessible parking spaces. The garage has three entrance points on three different levels to help facilitate vehicles moving into and out of the garage.
“The annex and garage structures are not connected, but there are canopies that provide covered access between the two structures at the patient entrance and at the staff/service entrance.”
A large garden is planned between the two structures.
“This courtyard serves as an enhancement to the site, because it will be carefully landscaped with trees and hardscape appropriate to the area. The shading and sunlight the courtyard will receive will function as an orientation device, as well as provide a quiet healing garden, away from the noise, hustle and bustle of city streets.
“Everyone on the project team has been very motivated and inspired to provide an outstanding health care facility for our veterans. From the exterior garden areas to the light-filled interior spaces, every design decision was made with the goal to provide a welcoming, peaceful and healing environment. It has been an honor to work on a project that helps make the lives of our veterans better.”
Protection Engineering Consultants (PEC) of San Antonio, Texas, provided blast and physical security design support during the design and construction of the project. PEC evaluated the entire site for physical security requirements.
“PEC performed engineering analyses and reviewed drawings and details to document how the site features and building structural design satisfied the life-safety blast design and physical security requirements,” said Carrie Davis, PEC project engineer. “The primary objective of the physical security design is to provide unobtrusive protection for VA facilities, while safeguarding the veterans, staff and visitors. PEC’s role is to ensure cost-effective solutions are constructed and implemented that provide the appropriate level of physical security to the Primary Care Annex.”
Graham & Company President Mike Graham said, “We believe this $60 million development on an old car lot that had been vacant for several years will bring other developments to the area. This clinic will offer the advantage of free parking, out of the weather, in a secured environment, and it will serve as a parking annex for the VA hospital located just a short shuttle bus ride away.
“Keeping the project on schedule through a wet winter, and working in a tight urban environment has been challenging, but our contractor has done an exceptional job, and we are very pleased with their work. The most rewarding part of this development is providing a state of the art medical facility for those veterans who have given so much to our country. We owe them so much, and they are well deserving of a top-notch clinic with secured parking. We are grateful for being involved.”
Jones, who served in Vietnam and now works as a veterans’ advocate, knows first-hand what the project will mean to those who answered the call, but sometimes feel forgotten.
“After all these years, we are still healing. This new clinic helps with the process. This has become part of our cry out.”
Today's top stories



