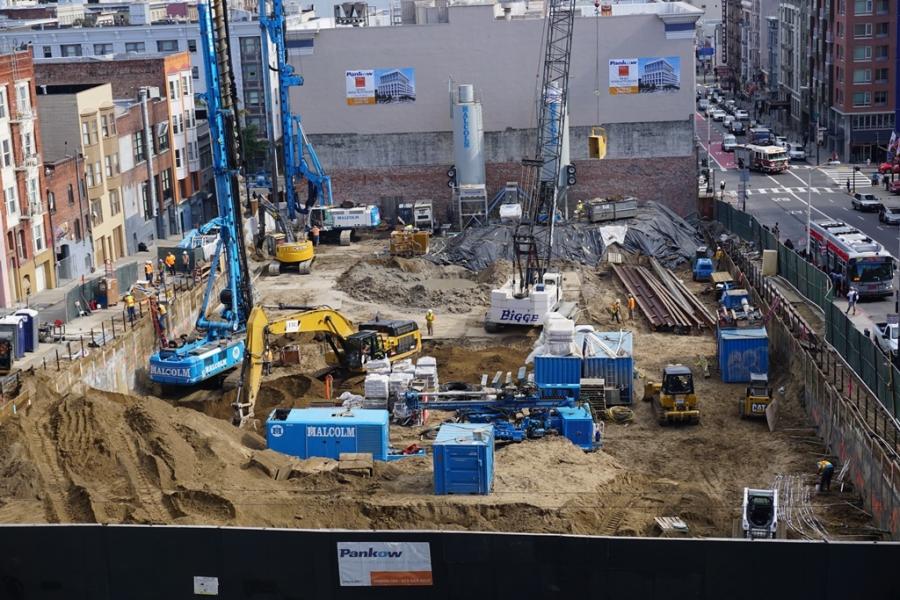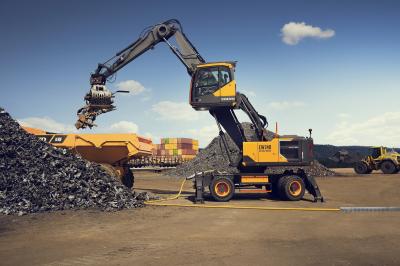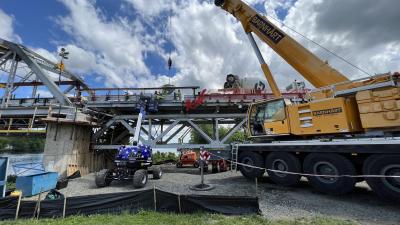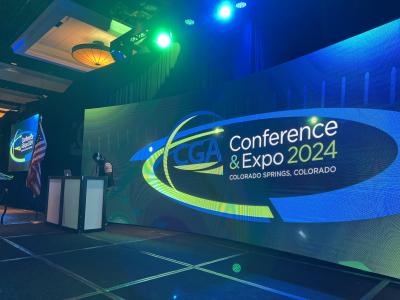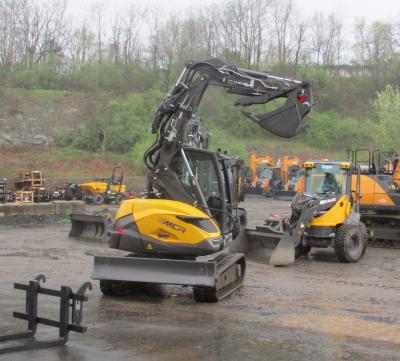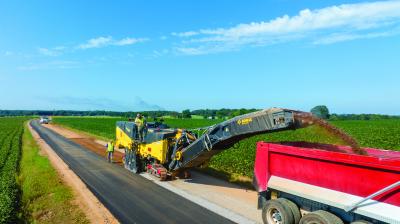Excavation activity for the Medical Office Building across the street from the Van Ness and Geary Campus hospital.
A $2.1 billion 740,000 sq. ft. (68,748 sq m) acute-care hospital and a $168 million 253,000 sq. ft. (23,504 sq m) medical office building are being constructed at California Medical Center's Van Ness and Geary campus in San Francisco.
The two buildings are adjacent and will be connected by an underground pedestrian walkway under Van Ness Avenue.
The sustainably-designed 12-story hospital will hold 274 patient beds and feature women's, children's, cardiology, oncology, emergency care and transplant departments.
The medical office building will stand nine stories tall and will accommodate outpatient services and support the medical staff next door.
The project includes 376,000 sq. ft. (34,931.5 sq m) of underground parking space.
Both medical buildings are LEED certified, which means they are resource efficient. In addition, California Pacific Medical Center engineers incorporate technology that that helps minimize impacts from a major earthquake.
The contractor for the new hospital is HerreroBoldt, a partnership of Herrero Builders of San Francisco and The Boldt Company based in Appleton, Wis.
HerreroBoldt was selected as the best value through the request for proposal process.
Sutter Health of Sacramento is developer for the hospital. Dean Fryer, media relations manager at Sutter Health's California Pacific Medical Center, described the new Van Ness and Geary campus as an ideal location.
"The new Sutter Health-CPMC hospital campus is centrally located in San Francisco at the intersection of two major transportation arteries," Fryer said. "This central location allows easy access for patients and provides us the ability to serve the highest percentage of families living in the city. The location also provides convenient access to our specialized medical care for patients across the wider Bay Area region."
Pankow Builders of Pasadena, Calif., is contractor of the medical office building. San Diego-based Pacific Medical Buildings is developer.
More than 40 subcontractors are on the job.
Top subcontractors include: SmithGroupJJR (architect) based in Detroit; California Drywall of San Jose, Calif.; GFE Norcal of Novato, Calif.; Harrison Drywall of San Francisco; and Rosendin Electric of San Jose, Calif.
The contractors use an integrated communications system to coordinate design and construction delivery. The system utilizes high-tech software applications.
Work is Moving Along
Construction of the hospital began in 2014 following demolition of the existing buildings in October 2013. Structural steel installation for the hospital was completed in December 2015.
Completion of the two structures is expected in 2019. The hospital will open to patients in the first quarter of 2019.
The contractor reports that the hospital is on schedule and at budget.
The medical office building will open for tenants in the second quarter of the same year.
Construction of the hospital will require 12,000 tons (10,886 t) of structural steel and 43,000 cu. yds. (32,875 cu m) of concrete.
The medical office building will be constructed with 21,000 cu. yds. (16,055 cu m) of concrete.
The demolition of the prior buildings, a 10-story, 45,000 sq. ft. (4,181 sq m) hotel and an 11-story office building, was necessary to start the hospital and medical office building construction. Almost all the material from the demolition was recycled.
Excavation of the site generated more than 100,000 cu. yds. (76,455 cu m) of soil that was mostly sand. Crews removed about 10,000 truckloads of soil from the site over a four month period.
About 350 skilled union trade works are on site daily for the hospital construction. The medical office building project has about 15 skilled union trade works on site.
Two tower cranes are on site for the hospital construction. Two mobile cranes are in use for shoring at the medical office building site.
One tower crane will be used for the medical office building construction.
A conveyer and hopper are being used for excavation and haul off.
Single-Phased Project
The hospital was designed and will be built as a single-phased project. However it will include milestone sub-phases.
Sub-phases include entitlements and design, mobilization and demolition, excavation and shoring, construction of the Van Ness tunnel walkway, structural systems, exterior skin system and interior finishes.
The medical office building also will be constructed in a single phase with milestone sub-phases.
SmithGroupJJR, based in Detroit designed the acute care hospital and Boulder Associates, based in Boulder, Colo., designed the medical office building.
The buildings incorporate a filtered outdoor air system, healthy building materials and water conservation.
Busy Part of San Francisco
The Van Ness and Geary campus is located at one of the busiest intersections in San Francisco. Challenges of constructing the campus include working in a busy urban environment with heavy vehicle traffic, public transportation and pedestrian activity.
The hospital covers an entire city block and has secured temporary lane closures on all sides. Sidewalks are closed on three sides during construction.
The general contractor constantly monitors the site and surrounding area for noise, dust and vibration. To mitigate the disruption to the neighbors, construction hours are limited to a period from 7 a.m. to 7 p.m.
The construction teams also communicate with neighbors regarding upcoming construction activities via a weekly construction update posted on the project Web site.
Information is provided through email communications, quarterly community meetings and a construction hotline.
Hospital Designed for Earthquake Safety
The hospital is designed to be operational after a large earthquake so it can serve the public when the need for health care services is the greatest. The structural system includes the first U.S. application of earthquake technology that was perfected in Japan.
It features viscous wall dampers that reduce seismic accelerations during an earthquake. That in turn reduces overall stress on the building superstructure and infrastructure.
Viscous wall dampers replace other seismic isolators such as base isolation bearings and rubber isolators.
For more information, visit www.cpmc2020.org.
Today's top stories



