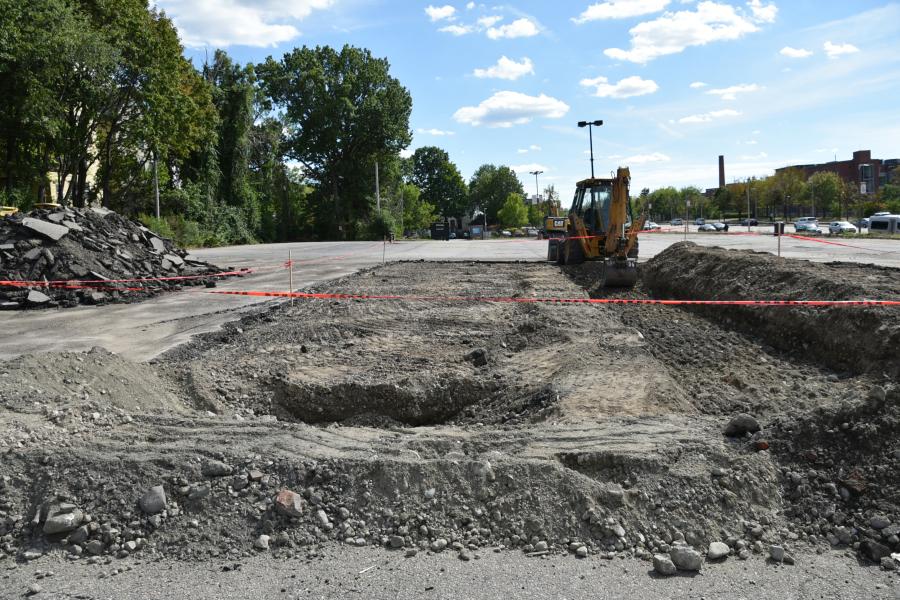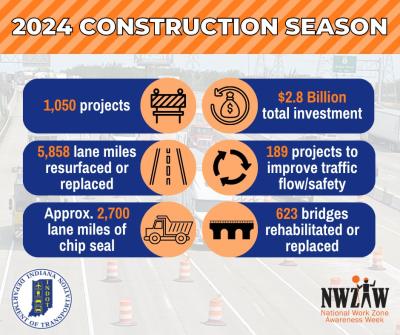Work began with DCAMM and RCC in 2012 on a programming study to prioritize needs on campus, and to identify strategic areas for renovation within the existing campus buildings. Phuong Tang, Roxbury Community College photo.
Work has begun on a solar canopy installation at Boston's Roxbury Community College (RCC), as the school begins its first major campus renovations in almost 30 years. The various construction projects will be completed during the next two years, at a total cost of roughly $67 million.
“I'm very excited Roxbury Community College is about to embark on our first major campus-wide renovations in nearly three decades,” said Dr. Valerie Roberson, who serves as president of Roxbury Community College. “By partnering with the Division of Capital Asset Management & Maintenance [DCAMM], RCC has been able to work collaboratively in designing improvements to campus that will not only greatly improve the experience and opportunities of our students, but also be a better resource to Roxbury and greater Boston. That process has involved countless hours of work and discussion with the college's senior leadership, faculty, staff and students to ensure the new RCC is a reflection of our entire community.”
In addition to the solar installation in the main campus parking lot, which will further the school's sustainability efforts, a new allied health suite will be built. The project also calls for a new common area in the academic building, elevator replacement in four campus buildings and new windows.
“Once completed, these renovations are going to have an immediate and positive impact on the student experience at RCC,” said Roberson. “There will be many remodeled instructional spaces including the library and academic support center. Our students will also benefit from the new, state-of-the-art science labs. We are adding a new cafeteria and bookstore, and we will add many new communal spaces, since our current campus lacks common spaces where groups can congregate, study, engage and learn. In addition, while it might seem that new windows and new elevators are not terribly exciting, adding both will result in a more temperate and stable learning environment, which will certainly have a positive impact on the student experience.”
The school held a groundbreaking ceremony in April 2016, featuring Boston Mayor Martin Walsh and DCAMM Commissioner Carol Gladstone.
“Roxbury Community College is one of our city's great educational institutions, and I am pleased to be part of the groundbreaking of its first major renovation in decades,” said Mayor Walsh. “These renovations are an important part of improving the learning experience for students by updating existing spaces to create state-of-the-art facilities, and I look forward to celebrating the completion of the renovated spaces in the future.”
“The RCC projects are very meaningful to the Baker administration because they demonstrate investment and rejuvenation in several different areas such as energy conservation and accessibility,” said DCAMM Commissioner Carol Gladstone. “My DCAMM team is particularly proud of our renewal work here on campus, and I know the campus will be thrilled with these renovations. This is a great day for the RCC community.”
Said Roberson, “We certainly hope to attract new attendees, yet our primary goal is for these renovations to have a positive impact on our existing community. RCC serves as home for educational and civic engagement for the Greater Roxbury Community — it's a community that we've served for 40 plus years. This community has been loyal to us, and we want to make sure they are able to experience the benefits from this construction project. I'm sure that our new, spaces will better serve both new and continuing students. “There's no denying construction will have some impact on daily life on-campus; however, we're doing our best to keep this impact to a minimum,” said Roberson. “By completing construction in stages, we'll be able to offer a full schedule of courses during each semester of construction. We'll certainly have to use some non-traditional spaces for classrooms — for example, we're going to turn our Board of Trustees conference room into a classroom during construction. We're also thinking of turning my suite into the phlebotomy technician lab during construction, since it's equipped with a sink. Our faculty and staff are committed to making sure that our students still receive the finest training and services during construction, and I'm certain that the impact will be minimal.”
Dr. Roberson noted the changes can't come soon enough.
“When installed, the canopy will provide energy to campus without losing any parking spaces for our students. These canopies and the geothermal wells that will also be added will combine to significantly reduce energy costs, and make our sustainability efforts some of the strongest, nationwide.”
“Once the solar canopy is installed, we can get started on renovating building four. This will involve updating the elevators, installing new windows and gutting, then rebuilding the 2nd floor, to create a new allied health suite. This suite will house our nursing program and our radiologic technology program.
Roberson added, “I've been president of RCC for [more than] three years. During my tenure at RCC, I've been focused on moving our institution forward. Our academic programs have received new accreditations or had existing accreditations renewed, we've entered into new partnerships with industry leaders, we've launched new community programs and we've significantly improved our internal procedures and data. It's only fitting our buildings receive the renovations needed to change with the times, as well. This is a new day for RCC.”
Ameresco, an energy efficiency and renewable energy company headquartered in Framingham, Mass., began the installation of the geothermal wells the last week of August. Canopy foundation construction work will follow, with the solar canopy work scheduled to be complete by January 2017.
According to Ameresco vice president Michael Daigneault, “The biggest design challenge Ameresco overcame was locating the foundations to avoid conflicts with existing underground utilities and the proposed geothermal system. In terms of construction, Ameresco is working to install the solar canopy on the accelerated schedule, while simultaneously coordinating construction in the parking lot. Ameresco has completed the pavement removal in the parking lot.
Daigneault said the elements will likely play a role during construction.
“Weather is always a factor in these types of projects, and can both negatively and positively impact the construction schedule.”
An estimated 5,700 tons (5,171 t) of material will be exported from the site. The existing pavement was pulverized and will be reused on site as pavement base material.
Regarding the geothermal wells, said Daigneault, “The scope of work includes installation of 116 wells, each 500-feet deep that connect to underground vaults in the parking lot and feed into the buildings' heating and cooling system.”
The project is expected to use drill rigs for the geothermal wells, various excavation equipment for parking lot site work and pavement equipment for the new pavement in the parking lot. Ameresco's design for the solar canopy includes 2,700 350-watt solar modules for a total production of 945 kWp.
The main project is being funded by DCAMM. The energy project is being funded through the Clean Energy Investment Program.
The architectural firm NBBJ was responsible for interior renovations for buildings one through four. According to senior associate Debi McDonald, NBBJ began work with DCAMM and RCC in 2012 on a programming study to prioritize needs on campus, and to identify strategic areas for renovation within the existing campus buildings.
“The overarching vision for the renovation work was to improve the overall quality of learning spaces on campus, and to create an enhanced sense of community, both within the RCC community and also within the broader communities of Roxbury and greater Boston.
The biggest challenges from a design perspective were the scope and scale of much-needed deferred maintenance issues throughout all the campus buildings.
“Built in the mid-1980s, the campus buildings' engineering systems were approaching the end of their useful lives,” said McDonald. “Many of the HVAC units need to be updated or replaced. The fire alarm system needs to be expanded and improved, and lighting needs to be upgraded. A significant number of exterior window systems need to be replaced. Toilet rooms need updates to meet current accessibility requirements. All these infrastructure improvements will meet new energy efficiency targets. Proposed interior and site improvements are implemented to meet new accessibility guidelines. All these improvements are addressed as part of an overall approach to improving the learning spaces and creating a sense of community on campus.”
In addition to general upgrades throughout campus, and infrastructure improvements, which will enhance the overall experience on campus, several areas are targeted for larger scale renovations and improvements.
“On the second floor of the academic building, the library will be updated to reflect growing needs for increased study space and access to technology, and less dependence on the print collection,” said McDonald. “New study space includes additional group study rooms and a quiet reading room, which will serve as a centerpiece for the library. Space for these expanded study needs will be created through a reduction in print materials, as more materials are made available electronically.
Currently located on two floors of the academic building, the new library will be located in expanded space on the second floor. A new academic support center will be located adjacent to the library.
The first floor of the academic building will be a central student commons, providing expanded food service and additional seating for dining and informal study. This space can also be used as function space for outside speakers, banquets and other large campus or community events. The proposed configuration allows for a single, large event or several smaller events to occur simultaneously.
Taking advantage of under-utilized space on the second floor of building four will be a new state-of-the-art nursing and allied health center. Program areas include a new simulation center with A/V control rooms, observation and debriefing areas, a seven-bed nursing lab with adjacent meeting area and increased storage, a radiology suite, a phlebotomy room and a CNA classroom.
The proposed materials will enhance the brick and block of the existing buildings. Wood will soften the palette, bright colors will be used as accents and durable flooring will be incorporated. New direct/indirect LED lighting will be more energy efficient. McDonald said it was important for the design to complement the surrounding structures.
Founded in 1973, Roxbury Community College is a comprehensive, multicultural, urban, student-centered, open-access community college. RCC offers associates degree and certificate programs, online courses, corporate and community education programs and various other learning programs. The 16-acre, six-building campus houses classrooms, specialized science and computer laboratories, a library and learning center, the Reggie Lewis Track & Athletic Center and a media arts center.
Today's top stories























