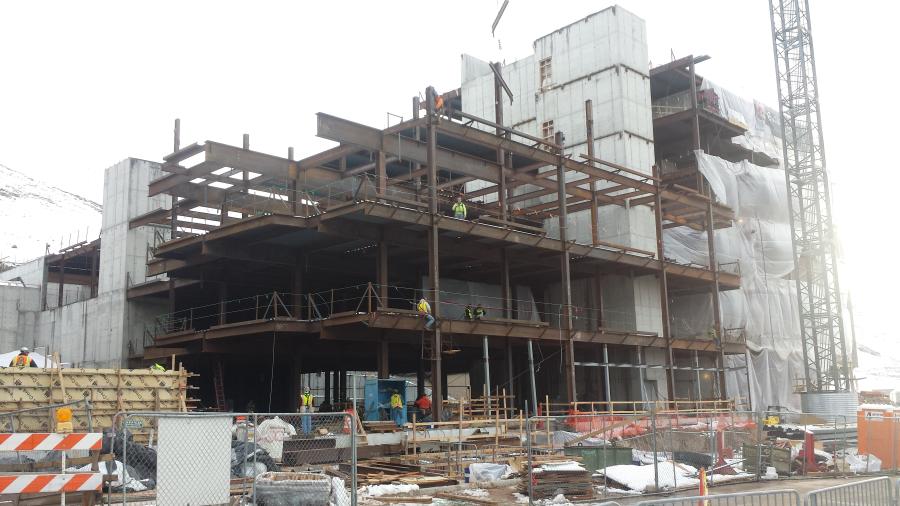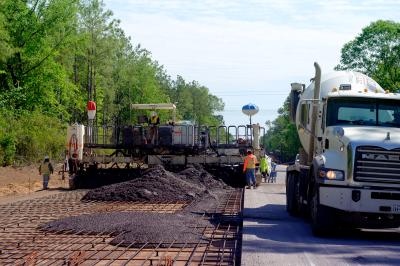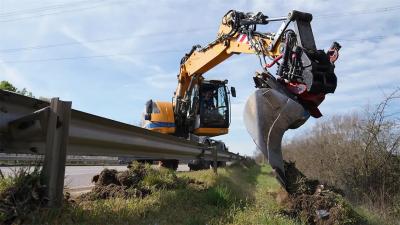Cutting-edge family and pediatric cancer research is the focus of a $116.7 million, six-story, 220,000 sq. ft. (20,439 sq m) research wing of the Huntsman Cancer Institute under construction on the campus of the University of Utah in Salt Lake City.
Known as the Primary Children's and Families' Cancer Research Center, it will double the institute's research space.
The new building, designed to serve as an expansion of the Huntsman Cancer Institute building, will house 35 new research teams and some of the doctors involved in clinical research and trials. It will not provide cancer treatment.
Located at 2000 Circle of Hope, the building will provide space for research labs, administrative offices and expansion space. Two pedestrian bridges will provide access between the existing Huntsman Cancer Institute and the new cancer research center.
Completion of the project is expected in May 2017.
Research Center Will Be a Job Creator
Crews broke ground on the cancer research center project June 2014. The addition is expected to create 300 new high-level jobs.
Architect for the expansion is Architectural Nexus of Salt Lake City. Contractor is Jacobsen Construction, also of Salt Lake City.
Curtis Leetham is project manager. Leetham is architect-project manager for large capital healthcare projects supporting the University of Utah Healthcare and Health Sciences programs.
Jacobsen Construction was contractor for the 242,000-sq.-ft. (22,482.5 sq m) Huntsman Cancer Institute building that sits directly north of the new cancer research center. It includes six stories of clinical, laboratory, vivarium and open space.
The research center is being constructed primarily of concrete and steel with numerous large windows to brighten up the interior and provide views. The new wing is an extension of the Huntsman Cancer Institute, so it is designed with similar concrete and window elements as the existing buildings.
Much of the exterior of the new wing has been completed. The buildings are totally enclosed and crews are in process of finishing out the floors.
Heavy equipment on site includes forklifts, cement trucks and materials delivery trucks. A crane that had been on site for wall construction has now been removed.
About 200 workers are at the job site each day.
The project has 40 subcontractors. Some major names include SME Steel of New Jordan, Utah; Palmer-Christianson Co. Inc. of Salt Lake City; Taylor Electric Inc. of Salt Lake City; and Standard Drywall Inc. of Salt Lake City.
Construction of the new building requires 17,000 cu. yds. (12,997 cu m) of concrete and 1,200 tons (1,088.6 t) of steel.
In preparing for the work, crews removed dirt and rocks from the site.
Site preparation was slowed by grading equipment hitting bedrock.
Also, connecting with existing utilities proved to be complicated.
Construction Noise Had to Be Mitigated
The developer was aware of noise that could interfere with operations in the adjacent cancer center buildings, so a plan was developed to minimize noise and build at times when fewer people would be disturbed.
The new research wing is basically an extension of the existing cancer institute building. It is connected via two bridges, a shared dock and the lower level, so noise can easily travel from one building to the next.
“All efforts were employed to minimize disruption and noise,” said Scott Lloyd, senior director of finance and administration for Huntsman Cancer Institute, who is overseeing the project.
The research center will feature a biotechnology section with the latest genetic sequencing and imaging equipment. It will improve the search for genetically-targeted therapies for inherited cancers.
The Huntsman Cancer Institute's goal for the new building is to provide opportunity for collaboration between scientists and promote interaction with clinical staff. That will help patient needs in the advancement of treatment techniques.
The institute treats patients with all forms of cancer and operates several high-risk clinics that focus on melanoma and breast, colon and pancreas cancers.
The new construction will provide space for large open laboratories.
“Open labs promote collaboration, enhanced use of shared equipment and ease of accommodating ever changing sizes of individual labs,” Lloyd said.
The new laboratories will help research teams in addressing new and changing cancer questions that are vital to advancing cancer care. And it will allow researchers to study the three leading causes of cancer death in children — leukemia, sarcoma and brain cancer.
Visual sight lines from adjacent clinic and research areas are maximized to allow interaction with others in all areas of the cancer campus.
Principal funding providers for the project are the Huntsman Cancer Foundation, the Jon M. Huntsman family, Intermountain Healthcare, the Church of Jesus Christ of Latter-day Saints, the state of Utah and individual donors.
Energy Efficiency
The building will be LEED certified silver or better. Developed by the non-profit U.S. Green Building Council, LEED includes a set of rating systems for the design, construction, operation and maintenance of green buildings, homes, and neighborhoods that aims to help building owners and operators be environmentally responsible and use resources efficiently.
Under LEED 2009, there are 100 possible base points distributed across six credit categories: sustainable sites, water efficiency, energy and atmosphere, materials and resources, indoor environmental quality and innovation in design. To quality for LEED silver, 42-43 points are needed.
“Energy efficiency was considered at all stages of construction and in selection of all materials, but particularly with the envelope,” Lloyd said.
The building envelope consists of its roof, sub floor, exterior doors, windows and the exterior walls.-CEG
*This story was corrected as of February 27, 2017. The story originally stated the facility was $166.7M and has been updated to reflect the correct amount of $116.7M.
Today's top stories





















