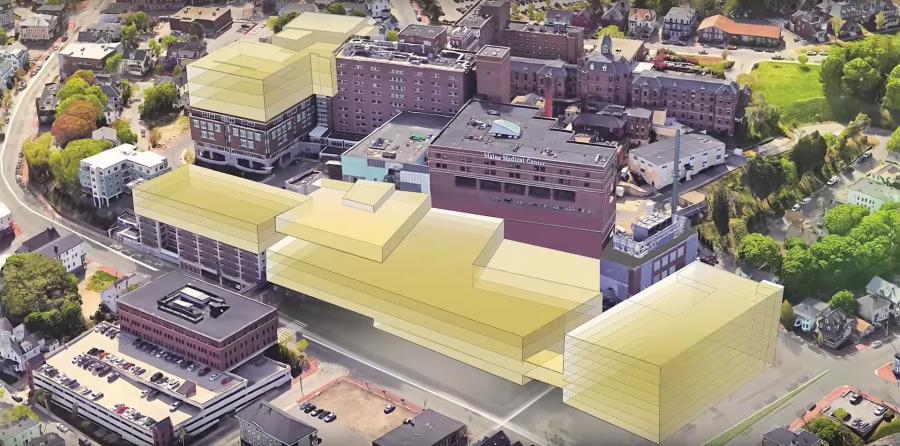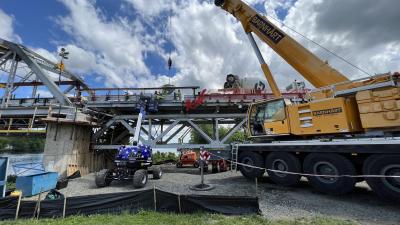Maine Medical Center announced the next phase in its efforts to modernize its facilities, a collection of building projects costing $512 million.
Maine Medical Center announced the next phase in its efforts to modernize its facilities, a collection of building projects costing $512 million that together will maintain the hospital's patient-centered focus and its place as the state's most advanced medical center.
The project will optimize current bed capacity at the state's largest hospital and modernize its facilities. It calls for increasing the number of single rooms available to patients and adding new surgical and treatment areas that conform to 21st century standards. About $50 million of the total project cost will be invested in primary and specialty care facilities through the hospital's Maine Medical Partners multispecialty practice organization.
The project also involves the replacement of the largest parking garage on the campus, a 1,200-space structure used by employees that sits along Congress Street. The need to replace that garage creates an opportunity to reorient the hospital's main entrance to Congress Street, one of the city's main thoroughfares. The hospital's current main entrance faces Bramhall Street in the city's largely residential West End.
“Patient-centered care is more than a slogan for Maine Medical Center,” said Richard Petersen, president and CEO. “It informs everything we do, including this project. This is really about one thing: Making sure we can provide the very best possible care for our patients for years to come.”
Maine Medical Center officials say the need for the project in Portland is being driven by a combination of aging infrastructure and evolving standards of medical care. Buildings on the hospital's main campus date to the early 1900s, and more than half the patient rooms are in buildings more than 40 years old, with some in buildings nearly 80 years old. In some cases — as with the employee parking garage — facilities have simply reached the end of their useful life.
But the hospital's physical plant is also under great stress because of the changing nature of modern medicine. Single patient rooms are now the standard, and across the country any new hospital room that is built is “private.” This is because many of the less-complex procedures formerly performed in hospitals are now done on an out-patient basis. What this means is that the patients admitted to a hospital today are, on average, sicker than those in the past. Every day at Maine Medical Center it is necessary to close beds in double, or semi-private, rooms because so many patients today are just too sick to have roommates.
“We start our day with either a handful of available beds or none at all,” said Joel Botler, chief medical officer at the Maine Medical Center.
“We have enough licensed beds, but they are not configured for how we deliver care today. The result is that we often have patients with serious conditions waiting to be transferred here. Also the lack of available beds routinely backs up our Emergency Department as patients wait there for an in-patient bed to become available,” said Botler.
Another challenge is that older hospital beds can't be enhanced for intensive or intermediate care. The most modern hospital rooms have what are called “universal beds” that can be flexed among standard, intermediate and intensive care.
Botler said the Maine Med staff is able to prioritize patients and work through the constraints imposed by an older facility, but sometimes patients have a less-than-ideal experience. And he worries about the future. The expectation in health care is for major tertiary care hospitals like Maine Medical Center to see their typical case grow in complexity. Already, Maine Medical Center cares for patients who, on average, have conditions that are nearly twice as complicated as those seen in hospitals generally.
This growing complexity also has an impact on the hospital's operating rooms and other places where procedures are performed. Older operating rooms are about two-thirds the size of those built today, and that makes it hard sometimes to bring in the latest equipment.
In all, the project would add 128 new universal patient beds in single rooms, which in turn will allow the hospital to convert many of its existing double rooms to single. It would also add 20 new “universal procedure rooms” — a modern term for operating rooms. The project would also replace the existing employee parking garage and add three new floors of parking on an existing visitor parking garage, providing another 225 spaces for patients and families.
Half the new patient rooms and the new operating rooms would be in a new building on the site of the existing employee parking garage on Congress Street. The other 64 rooms would be added by constructing two new floors on the hospital's East Tower building, which was built in 2008. The new employee parking garage would be built on land owned by the Medical Center at the southwest corner of Gilman and Congress Streets, directly across Gilman from the new Congress Street building. The project would also move the Lifeflight helipad from the roof of the old employee parking garage to the roof of the East Tower building, directly above the emergency department.
State and local approval for the project is expected to take a year or more. Construction is expected to take four years.
“Our first priority is creating a place where our world-class staff can deliver world-class care,” said Petersen. “But it is going to be a real plus for the hospital and the city to reorient our main entrance onto Congress Street. Our patients will find it easier to find and access the hospital, and this is a part of town that will benefit from the vibrancy that will be created there.”
This latest project is the third major facilities project undertaken by the hospital over the past decade. In 2008 the East Tower was completed, which included a new Emergency Department and space for mother-baby care among other departments. In 2015 the hospital completed an addition to the existing Bean Building that added new surgical facilities.
Peterson said about half the project costs will be covered by reserves and fundraising, the other half by debt. Maine Medical Center remains committed, he says, to keeping our costs as low as possible while delivering high quality care and improving the overall health of our communities.
“We are very proud to be Maine's leading medical center, the place people turn to when they are very, very sick,” said Petersen. “And we are proud, as well, to provide primary and preventive care to our immediate community. We take these roles and the responsibilities that come with them very seriously. For that reason, we have to invest in facilities that are as good as our people. This project takes us well on the way to that goal.”
The project also fits into a larger commitment by Maine Medical Center's parent organization, MaineHealth, which has member hospitals throughout southern, central and western Maine as well as Carroll County, N.H. MaineHealth members are investing in local primary care and other services all aimed at providing patients throughout its service area with the best possible care as close to home as possible.
Along with the Maine Medical Partners project, investments in primary care, specialty care, urgent care, wound care and a range of other local services recently made or planned across the MaineHealth system total more than $100 million.
“As a system, we are transforming how health care is delivered, leveraging our world-class specialists into a network that puts caring for the whole patient in our communities front-and-center,” said Bill Caron, president and CEO of MaineHealth. “An important part of that vision is a world-class tertiary care hospital, and the project at Maine Medical Center will maintain that asset going forward.”
For more information, visit www.mmc.org.
Today's top stories


















