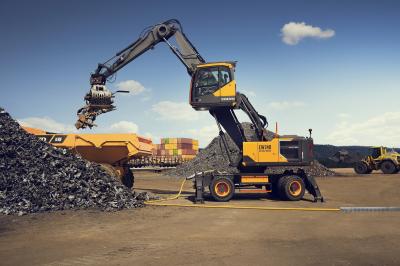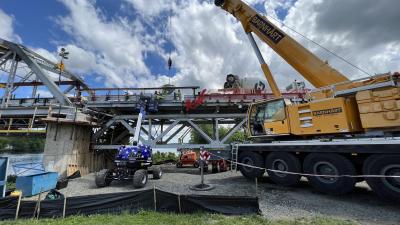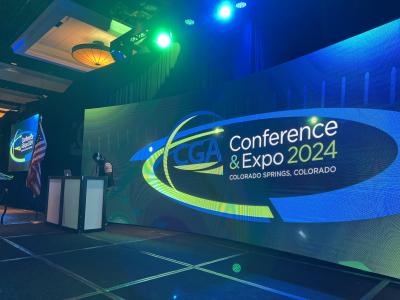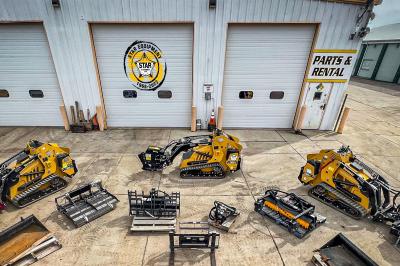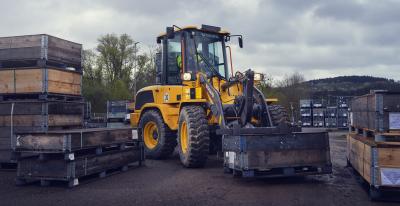After months of planning and construction, engineers are busy analyzing and testing materials and systems in a new facility in Huntsville, Ala. Parker Instrumentation has unveiled a multi-million dollar Engineering Center of Excellence that includes a 1,300 sq. ft. (120.8 sq m) conference center and a training room equipped with video display monitors and a drop-down projection system.
“Ideas and inputs were developed by our local team of scientists and engineers,” said Glenn Geis, project engineer of Parker. “Leaders from our Cleveland, Ohio, headquarters helped steer our design with very valuable insights. Through this process, we determined the requirements for materials testing, systems development and many other design factors. Two laboratory areas, focused on chemical analysis and mechanical testing and system development, were designed for today’s challenges, and to allow for future challenges.”
Turner Construction Company served as the general contractor on the project. Work on the renovation and expansion began in July 2012, with a ribbon cutting ceremony held in late May 2013. The project’s original forecasted timeline was reduced by four months, which resulted in substantial savings and allowed associates to occupy the labs and office area well ahead of schedule.
The ING Engineering Center of Excellence was developed to service chemical, refining, oil and gas, power, microelectronics and pulp and paper customers of Instrumentation Group. The ING divisions consist of Parker PGI Manifolds, Parker Veriflo, Parker Porter Instruments, along with Instrumentation Products Division in Alabama.
“The renovation area is approximately 18,000 square feet, and we cleared an additional 13,500 sq. ft. of area for future manufacturing growth by removing a large portion of interior buildings which were no longer needed at this location,” Geis said. “The front entrance vestibule is the only projection outside of the existing facility on this renovation project.”
A demolition crew was called in for the safe removal of the existing central buildings and all associated utilities within the original manufacturing facility. Plumbers, electricians, HVAC mechanics, drywall installers, fire protection services, roofing and siding experts were required, along with security system installers, concrete finishers, painters, custom cabinet makers, brick masons, carpet and tile installers and landscapers.
“The entire area under renovation required all utilities and structures to be removed prior to the fabrication and construction of the new facility,” said Geis. “This required the removal of all existing plumbing lines, electrical distribution panels, communications and security wiring. The entire concrete floor was bead blasted and ground smooth for the installation of carpeting and tile.”
Equipment on site included front-end loaders and skid steers with interchangeable buckets and forks for the removal of debris, and to safely move construction materials between the laydown yard and construction area. Concrete cutting saws and a number of backhoes were used to remove concrete sections during the cutting and removal process. One third of a mile of concrete was removed, in order to install a new sewer system. Numerous man lifts with a 30 ft. (9.1 m) lift capacity were used to install metal studs, air conditioning ductwork, plumbing, drywall and electrical systems.
Materials included masonry brick, dry wall, metal studs, concrete, plumbing pipe, power and control wiring, energy efficient windows, insulation and air handling ductwork.
“The most time consuming portion of the project was related to the concrete finish coat of the floors in the laboratory areas,” Geis said. “Achieving the correct thickness and desired finishes was very challenging and required a number of long weekends to complete properly. This is due to the out gassing of the coating product as it cures. We needed to limit any employee traffic in the areas to maintain a clean floor between coatings.”
Trade groups worked simultaneously in an effort to maintain the aggressive building schedule. When the project started, there were approximately 20 workers on site. As the work progressed and the demolition of the old areas was complete, 45 workers were on site. Crews used a one-shift operation, but this one shift could be 12 hours long, according to Geis.
“This was a renovation project within an existing structure, so the project was not adversely affected by the variations in weather conditions,” said Geis. “We used the reclaimed area, which was cleared through the demolition process as a dry laydown yard within the facility. It helped to ensure dry building materials which helped our workers maintain a safe working environment. The main challenges for this project were identified early on, as we worked to ensure a tight schedule of materials, equipment and labor to maintain a safe and productive environment.”
The center’s amenities include a conference center with drop-down projection, three wall mounted video display monitors and sophisticated sound and lighting systems. Managers, engineers and customers can comfortably review product ideas, engineering designs and presentations. In addition, a 1,400 sq. ft. (130.1 sq m) training room with a capacity for 24 attendees features a theater design with adequate space for participants to move around freely.
A Winovation room was designed to facilitate collaboration of Parker engineers. Here, engineers can discuss complex application and transform ideas into new products. Eight supervisor offices, 24 cubicles and four visitor cubicles were constructed, along with a workout room with attached bath facilities, restroom facilities, a new front entrance and a large kitchen.
“There are two levels. The lower level consists of the reception area, laboratories, offices, conference center, training room, kitchen and restrooms, while the second level has a much smaller footprint,” said Geis. “This is the area where the electrical distribution panels, HVAC equipment and some attic stock storage is located. The lower level is approximately 18,200 square feet and the second level is 2,952 square feet.”
The mezzanine contains red iron I beams and channel iron, metal corrugated deck plate and concrete with reinforcing wire. The lower portion of the facility incorporated concrete masonry blocks, steel studs, dry wall, suspended ceiling grid, acoustic tiles, various windows and glass, door frames and doors and fire-stop caulking.
The laboratories have been equipped with high-efficient fume hoods, glassware washer and a deionized water supply system. Materials testing equipment, such as a micro hardness tester, sample preparatory equipment, a precision optical comparator, a surface analyzer for material roughness evaluation, high pressure burst stands, an environmental chamber which has the capability to be operated from minus 100 F to plus 500 F also were installed.
“From a construction standpoint, we had already completed an extensive and very detailed equipment layout during the initial design phase. We were very aware to include the required location of the water supplies, drain line locations and power connections, ethernet drops, air quality requirements and associated support materials which were simply executed during the construction phase,” Geis said.
“Working with engineers and managers is a bit of a challenge,” said Geis. “However, if you take the time to have them involved early on in the planning process and keep an open mind to their requests, you’ll find it’s a very beneficial and broadening experience.”
Being mindful of daily operations was an important consideration.
“Modification, relocation and termination of all utilities and services such as compressed air, natural gas, electrical distribution panels and computer system wiring can be very challenging,”said Geis. “With this facility being the division headquarters, we couldn’t shut down the utilities without determining the full ramifications. Many of our associates would have been negatively affected if we didn’t orchestrate this project properly.”
David Bush, Parker Hannifin marketing development manager said the timing for a renovation and expansion was ideal.
“Parker just acquired both Autoclave High Pressure Fittings & Valves and PGI Manifolds,” said Bush. “The ING Group had almost doubled in size in less that a year. The new headquarters for Instrumentation Products Division and the new ING Engineering Center were planned to take advantage of this type of future growth in our group.
“This common location provides a central site to meet with our customers , develop new products, test new technologies, etc., and will greatly benefit customer and manufacturer. Each of the group divisions are located in different states in the U.S.
“I believe one of the biggest challenge was to complete this type of overhaul, while continuing to do business with our customers and distributors. They never knew any difference in service,” said Bush.
The facility was constructed in 1997 and was originally designed to house a 7,000 sq. ft. (650.3 sq m) office with 70,000 sq. ft. (6,503.2) of manufacturing floor space. Following the renovation, there’s 25,200 sq. ft. (2,341 sq m) of office, labs and a conference and training area and 51,800 sq. ft. (4,812.4 sq m) of manufacturing space.
Parker Hannifin Corporation, a $13 billion global company, currently employs about 60,000 workers.
Today's top stories





