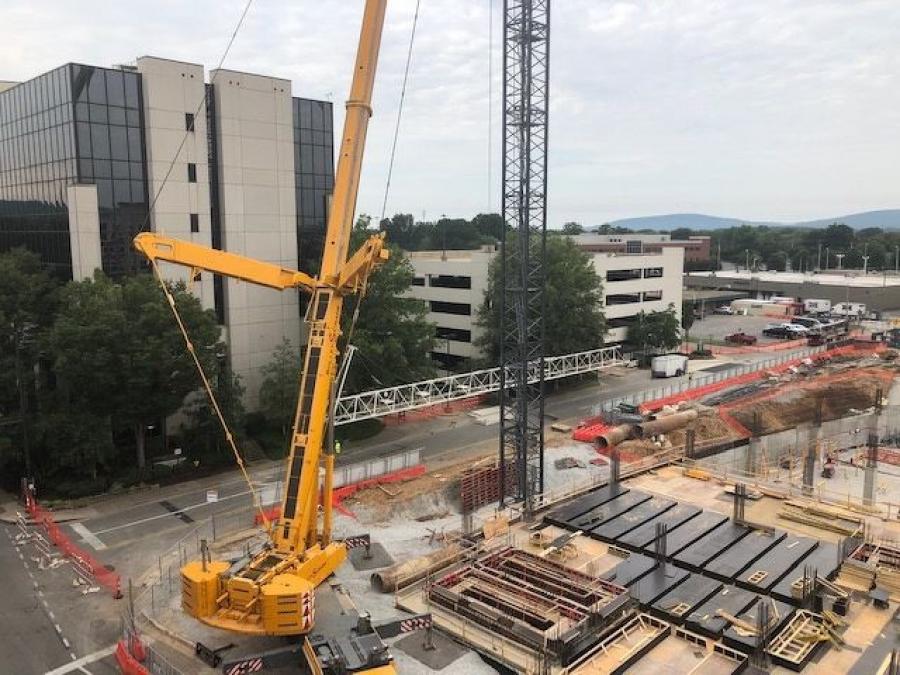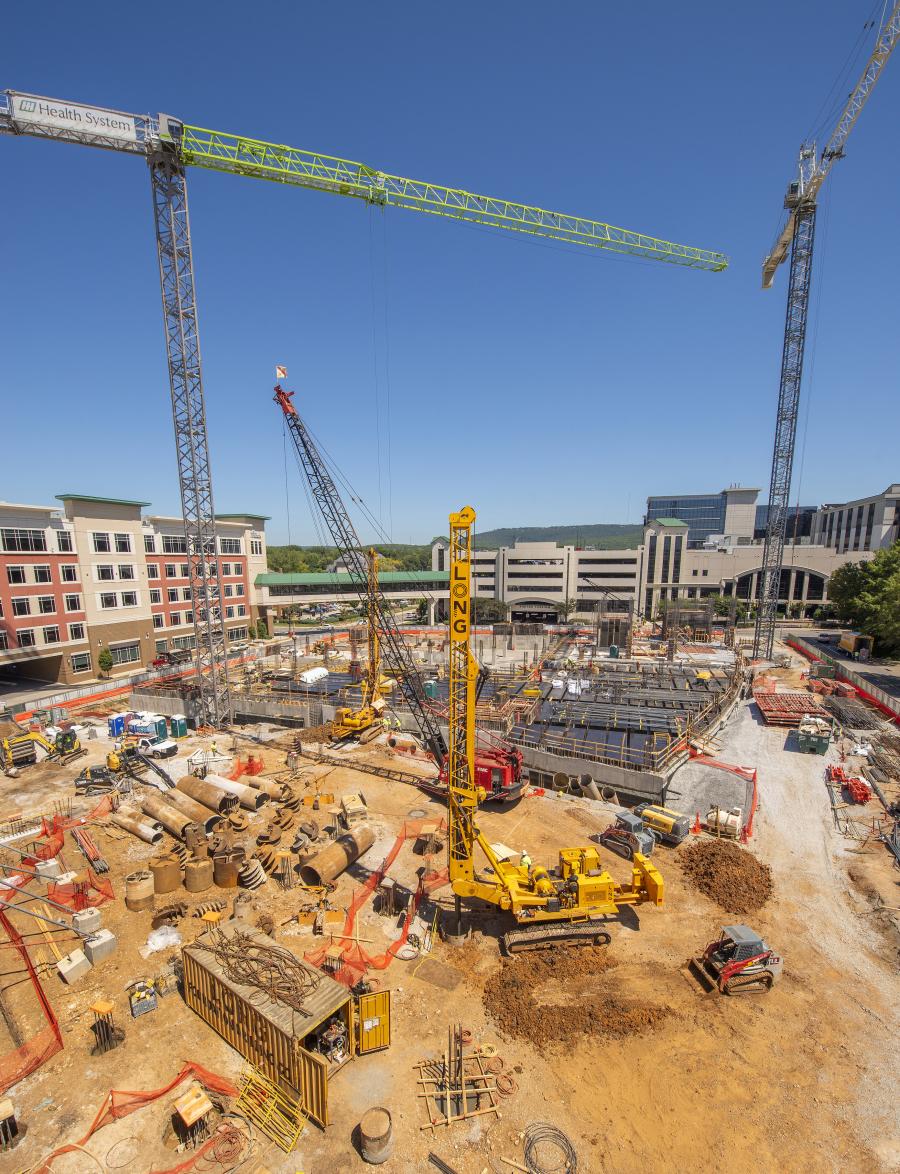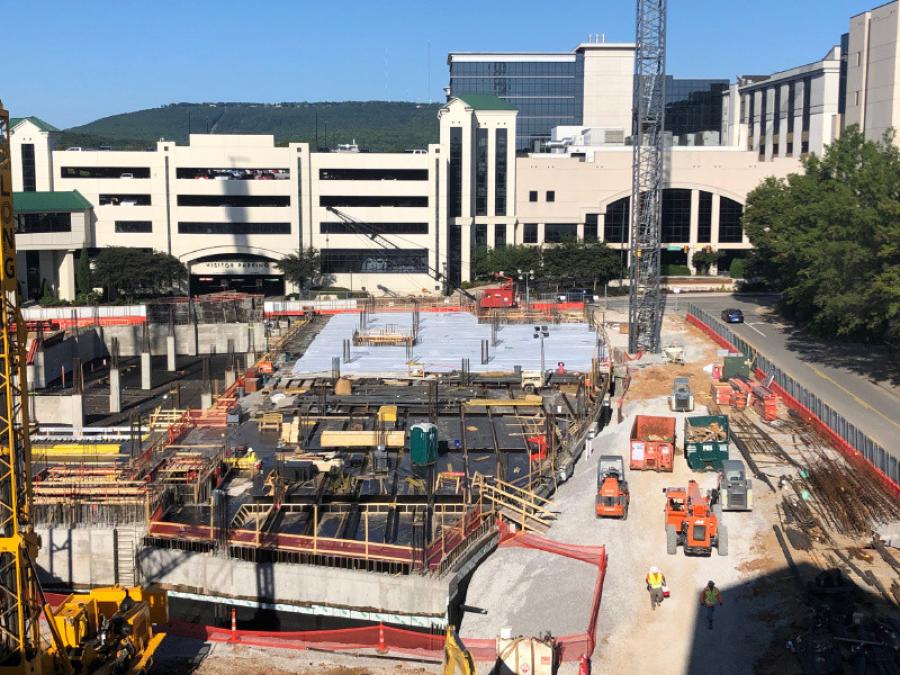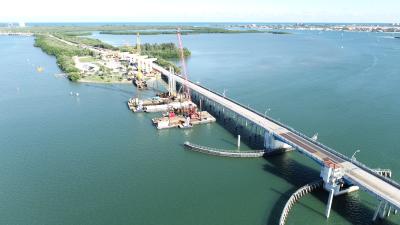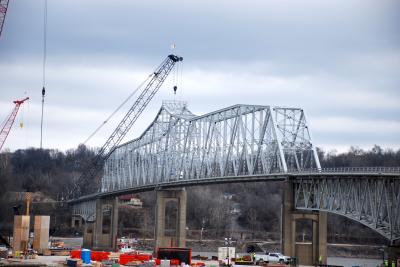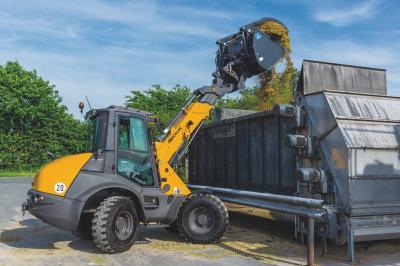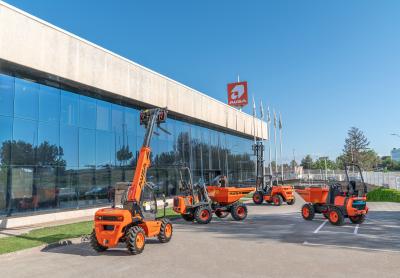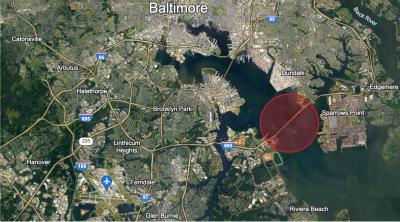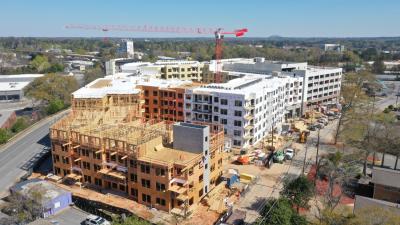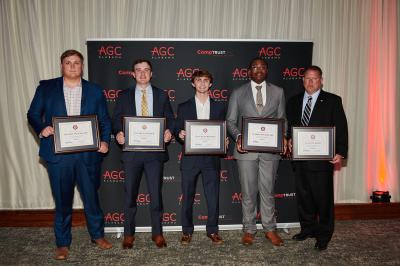The excavation of the foundation, 16 ft. deep, was completed in seven weeks.
Ground was broken in early January 2019 for the construction of Huntsville Hospital's $250 million, seven-story Orthopedic & Spine Tower (OST) at its Alabama campus, making it the biggest medical construction project in the downtown area since the hospital opened its north patient tower in 1980. Robins & Morton was awarded the contract with a delivery date anticipated sometime in 2021.
With a 76,000-sq.-ft. footprint, the OST will feature 375,000 sq. ft. of surgical, patient care and specialized physical rehabilitation space in the heart of the hospital campus, along with a basement parking level for 60 spaces. The hospital's award-winning orthopedic and spine surgery programs are being transferred to the tower from neighboring buildings.
The OST, occupying the entire block at the corner of Gallatin Street and St. Clair Avenue, is being built directly across from the main entrance of Huntsville Hospital and it will be connected via a walking bridge over Gallatin.
"We exist to serve our patients and their families," said David Spillers, CEO of Huntsville Hospital Health System. "This new tower will help us accomplish this mission for many years to come. As our community and region continue to grow, our hospital is keeping pace with the need for advanced health care services and facilities."
Huntsville Hospital has been consistently recognized for its excellence in spine and joint replacement surgery. In 2019, it was ranked among America's 100 Best for spine surgery and received a Five Star rating for total knee replacement by Healthgrades, the leading online resource for comprehensive information about hospitals and physicians.
The OST will have 72 private patient rooms and 24 state-of-the-art operating rooms dedicated to inpatient and outpatient procedures including spine surgery and knee and hip replacement surgery; more tendon and ligament repair; sports medicine and arthroscopy; repair of open and closed fractures; and surgery involving the hands or feet. It will also feature a large pre-surgical prep and post-surgical recovery area and a new home for the hospital's popular Joint Camp program that offers specialized care and group physical therapy for patients who have just undergone joint replacement surgery.
The ground floor is home to the lobby, a kitchen, patient registration and a restaurant for staff and visitors. For the moment, the seventh floor will be set aside as shell space for a future expansion. Mechanical penthouses are being placed on the third and seventh floors.
"With the new tower, we will also eliminate most of the semi-private accommodations in our main hospital." explained Jeff Samz, Huntsville Hospital Health System's COO. "Shifting orthopedic and spine care to the new facility will also free up thousands of square feet inside the hospital's main building for current services and expansion of other medical programs."
Samz has noticed that there has been an increase in the number of patients that travel as far as 70 miles away — those who on prior occasions went to the Vanderbilt University Medical Center in Nashville, Tenn., or the hospital at the University of Alabama in Birmingham.
"[They] are choosing to come here because we have the services where we can treat anyone that those facilities can treat," Samz told a WAFF-TV reporter regarding the construction.
Huntsville-based Chapman Sisson Architects (CSA) designed the OST.
"The overall theme is to create additional in-patient beds and a destination orthopedic experience," said Martin Sisson, AIA, Principal. "The tower will reduce the increasing operational stresses of patient needs."
The design places the tower atop a structural frame on deep foundations.
"The exterior skin is a combination of precast concrete and glass curtain-wall matching or complementing the surrounding campus architecture," Sisson said.
Thus far, Robbins & Morton crews have completed the concrete work on the structure's basement and the first floor, and operations for the forming and pouring for the second and first floors of the central energy plant are ongoing. The goals for the 2020 construction season include topping out the building this summer and bringing in various crews to start on the interiors.
"The tower is a unique and challenging project because of its urban location in a highly trafficked area of downtown on an active hospital campus," said Jacob Davenport, Robbins & Morton's senior project manager. "With essentially no room for material laydown, the Robins & Morton team is coordinating nearly all materials for just-in-time delivery around an almost non-stop traffic schedule to lessen impact on traffic patterns and hospital operations. Additionally, the job site is adjacent to both the hospital's helipad, as well as power lines, requiring additional coordination in crane placement and operation."
The safety of construction workers is a priority for Robbins & Morton.
"We have implemented a variety of methods and practices to promote safe work," Davenport said. "As an organizational capacity, our on-site managers are trained in the Human Performance approach, which emphasizes expected behaviors and consequence control methodologies to ensure risk minimization and elimination. It is through that lens that we conduct relevant weekly safety meetings, hold pre-task meetings, perform assessments, engage in SAFE walks, provide safety appreciation lunches and issue tools like the internally-developed 12 Seconds to Safety card — a risk management supplement that encourages workers to pause before performing a task to ask certain safety-related awareness questions. We also host specialized training on site for both employees and trade contractors to ensure everyone is working to improve their understanding of safe work best practices."
The excavation of the foundation, 16 ft. deep, was completed in seven weeks. The element of the work removed 27,000 cu. yds. of earth. To support the tower, 242 pilings were drilled.
"It took 22 weeks to drill the pilings, which were between 20 and 30 feet deep," Davenport stated.
The foundation floor and the wall were poured within 20 weeks.
"It will take seven weeks for the concrete structures of the larger floors to be poured and four weeks for the smaller ones," said Davenport. "The building should be enclosed in September."
Interior crews are expected to start their work in March and finish up by 2021.
"At the peak, we anticipate there to be 350 workers on site," Davenport said, adding that local and regional subcontractors have been hired to assist with the construction.
New materials will include 20,000 cu. yds. of concrete, 3,298 tons of precast concrete for the structural build out, 2,500 tons of rebar and 55,200 sq. ft. of exterior glazing.
Equipment-wise, Robbins & Morton is using two tower cranes, two excavators, one dozer and two loaders from various manufacturers. There will be mobile cranes periodically on site, along with all-terrain forklifts, scissor lifts, aerial lifts, skid steers and material handling platforms, according to Davenport. CEG
Today's top stories



