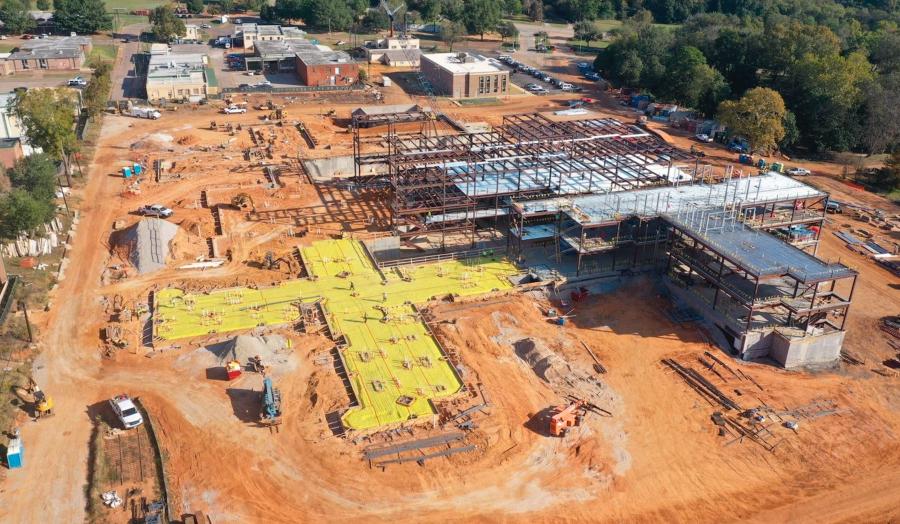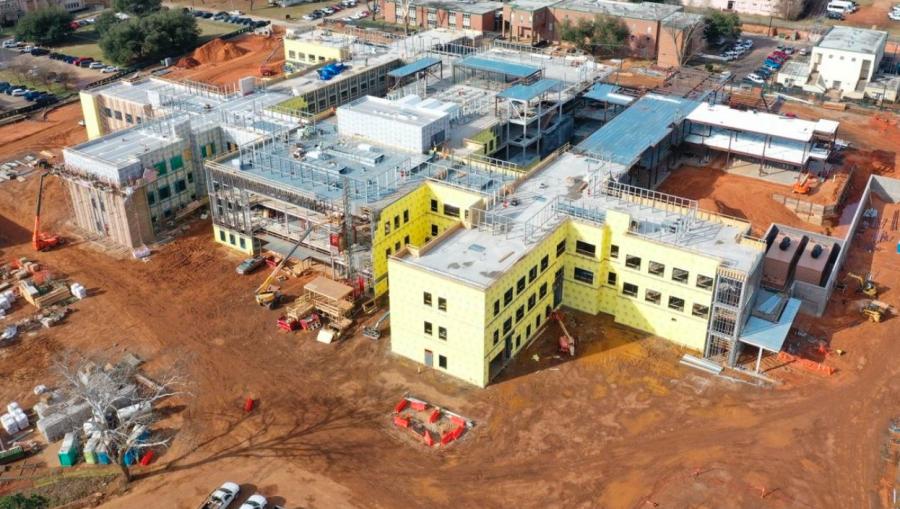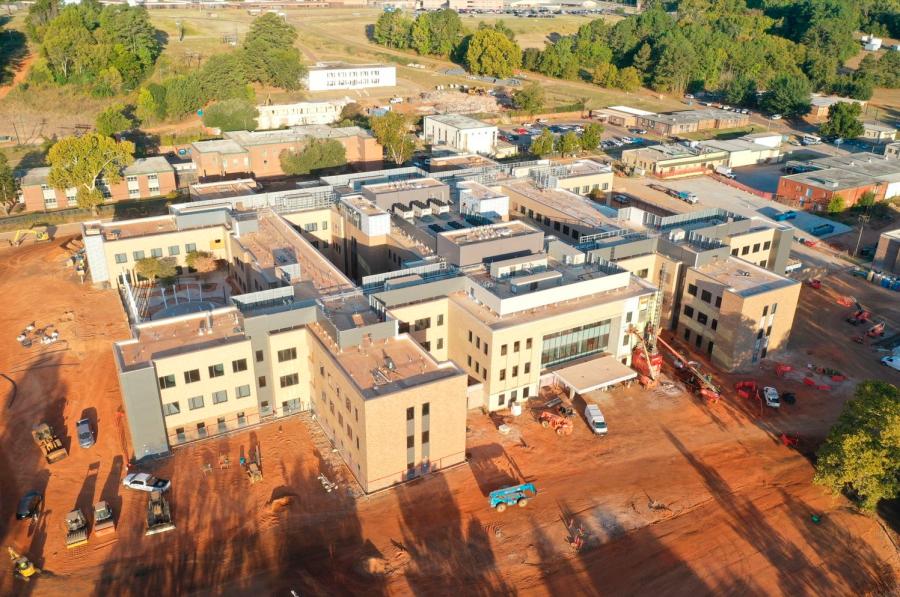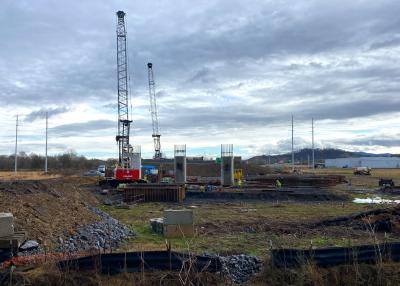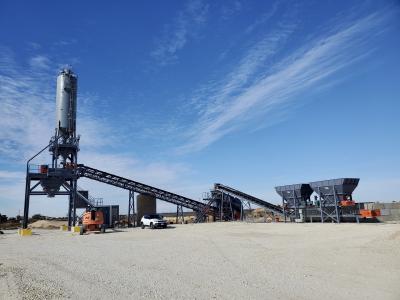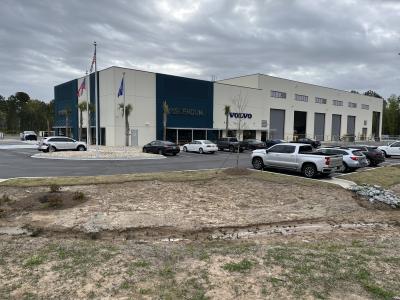General contractor Robins & Morton recently completed the $202 million patient complex and administration building at Rusk State Hospital (RSH) in the city of Rusk, Texas.
(Robins & Morton photo)
The Texas Health and Human Services Commission (HHSC) celebrated the completion of a new $202 million patient complex and administration building at Rusk State Hospital (RSH) in the city of Rusk, Texas, the county seat for Cherokee County.
Construction crews from Robins & Morton had to navigate carefully in order to deliver the newly constructed facility. Crews had to remove old fill, install new utilities and excavate judiciously as the construction site in Rusk contained many old and unmarked structures.
The contractor began the project in November 2019 and celebrated the completion of the four-year project with a ribbon-cutting ceremony this summer.
Project Challenges
"The RSH project was challenging due to several key elements, including a more than a century-old campus, the unique needs of behavioral health design and construction and the project site's location on a fully operational healthcare campus.
"Parts of the campus date back to the hospital's opening in 1919," said Tim Busby, Robin & Morton's project manager. "This meant more than 100 years of unknowns beneath the soil.
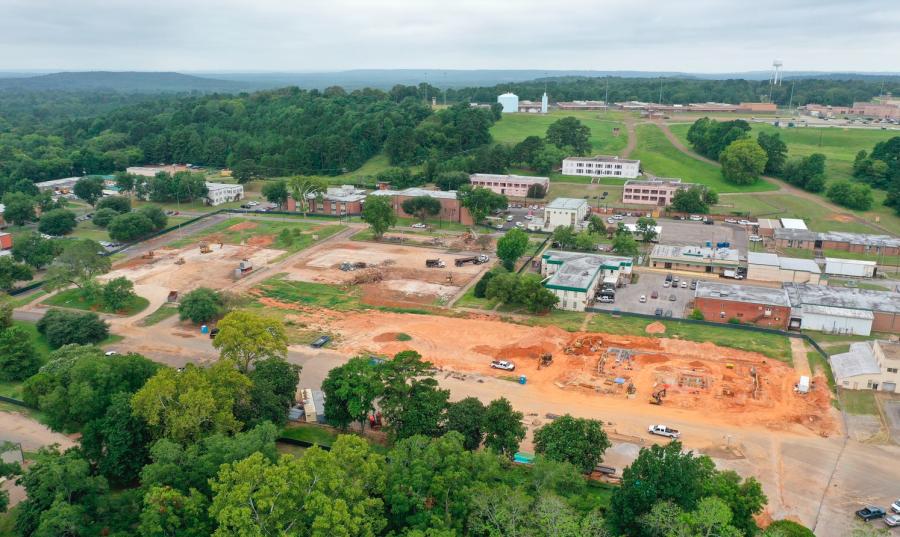
"Throughout the project, the team uncovered elements such as brick tunnels, railroad tracks, the foundation and four walls of a former building and old steam pipes that had been buried for decades," he added. "The most recent as-built drawings available were traditional blueprints that were more than 50 years old and did not reflect any of these existing conditions. In the early 20th century, it was common for demolished building debris or other items to be used as ‘fill' in building pads up to grade. However, that is no longer a viable practice — and to build the new hospital within the footprint of seven former, smaller buildings — the site would have to be excavated to remove any debris and unsuitable soil. In one area of the hospital's future footprint, the team had to excavate more than 27 feet and backfill with suitable soil."
Additionally, the excavation had to be completed methodically to carefully uncover any artifacts and ensure historical preservation consultant, SWCA, as well as HHSC's historian had the opportunity to catalog any items of interest.
Another challenge was specific to the inherent difficulties of building a behavioral health facility.
"Behavioral health facilities require a painstaking quality management process to assure that no element of the built environment could be used to harm a patient and, as a result, requires specialized construction materials," said Busby. "These include impact-resistant windows, anti-ligature fixtures and epoxy pickproof caulk. Several of these items were impacted by shortages in the supply chain over the last several years, especially the windows. Further, all fixtures had an installation tolerance of only an eighth to a sixteenth of an inch."
Behavioral health facilities also often require specialty consultants and this project was no exception.
"A full roster of decision makers adds layers to the design and construction approval process, which can sometimes create bottlenecks during tight material or equipment ordering deadlines," said Busby. "Robins & Morton held regular stand-up meetings with all key decision makers among the client, architect, contractor and consultants to maintain expediency. During the coordination of the rooftop mechanical equipment, building information modeling revealed that the duct and piping coming from the equipment would not fit above the third-floor ceilings as planned. As a result, the Robins & Morton team had to re-coordinate the support systems to be placed on the roof. Although this was a significant shift, the transition was carried out smoothly."
An additional construction challenge was in the design of the two interior courtyards, each surrounded by the three-story building on all four sides.
"As Robins & Morton advanced into later stages of construction, the team had to use the courtyards as access points, including moving equipment into the building," he said. "That required leaving large openings in several of the walls, which made it more difficult to protect the completed areas of the building from the elements. However, by keeping to the swift schedule and closely managing area maintenance, the team was able to quickly close the spaces with no impact to the completed building."
While all site work and construction were taking place, there was a fully operational behavioral hospital adjacent to job-site fence that bisected the campus.
"Job-site security was a critical part of ensuring patients could roam safely outdoors without encountering loose material that could prove dangerous," said Busby.
The RSH project was one of several large-scale improvements to state hospitals in Texas, with two others ongoing simultaneously in Austin and San Antonio.
"Although the work on the other two hospitals was being completed by two other contractors," he said, "Robins & Morton had the opportunity to share best practices and lessons learned from our project so that the client could benefit from them on all three projects. It was a positive, collaborative environment and a great experience.
"Because of the existing campus' age, construction was a delicate and methodical process," he added. "All demolition and excavations had to be handled carefully as to not damage any buried artifacts, such as pieces of former buildings used as site fill, or any aging utility lines. This involved working closely with historical preservation consultants, SWCA and proceeding carefully in new phases of work."
Although it was, at times, slower than greenfield construction, the project team approached the work efficiently and completed the project on schedule.
"As new facilities were brought onto the campus, the infrastructure had to be updated to accommodate them," said Busby. "To build the new hospital and administration building, seven smaller buildings had to be demolished and all utilities would need to be relocated out of the buildings' footprint. The team built a duct bank that connected to 12 transformers to accommodate the utility relocations that wrapped around the entire 225,000-square-foot hospital."
Soil removal, especially the older fill used to create pads at grade, required planning.
"This was a significant part of the project scope, consuming approximately $2 million of the budget on this process alone," Busby said. "Water issues onsite were remedied by Robins & Morton's efforts in relocating stormwater drainage systems."
Although the Rusk State Hospital campus is large, the project site itself was relatively restricted.
"Other campus buildings occupied the space on three sides of the building with a highway on the fourth side," said Busby.
Relations with the HHSC were solid.
"HHSC was an excellent partner in this project," said Busby. "Their project manager, Garrett Martin, who is an architect by trade, served as an important translator in decision-making, communicating impacts with ease. HHSC also had an on-site project manager, Joe Penick, with a military and facilities maintenance background. The combination of their management backgrounds was not only beneficial for supporting construction, but also for planning years ahead to make the building as maintenance friendly as possible."
This project utilized rammed aggregate piers — columns of compacted stone, installed in groups.
‘These were determined to be the best fit for the project due to campus soil," said Busby. "To ensure the piers maintain their integrity, they could not be undermined by any underground MEP. With the help of building information modeling, we were able to carefully coordinate locations and resolve any underground conflicts."
Steel framing also was utilized.
The Robins & Morton team utilized a unique piece of equipment, a Hydrovac truck, throughout the excavation process to delicately uncover utilities that could potentially be damaged by the weight of a traditional excavator.
"The truck sprays water to soften the ground, then uses a vacuum component to remove the mud and uncover the item, or items, to which the team needs access," said Busby."
For the construction of the administrative building, utility relocation was the first step.
"This was so that both new facilities could easily tie into the new system," said Busby. "Because we had to demolish their former administration building, Robins & Morton relocated HHSC employees into temporary modular spaces and expedited the completion of the new building, which was completed in 2021."
While construction on both buildings was conducted simultaneously, the administration building had a much smaller footprint and the interior buildout wasn't as complex, which made it feasible to complete more quickly.
Because of the demolition of the buildings, the Robins & Morton team had to rebuild three roads within the campus, replacing access to what was removed during construction.
"The actual construction of the administrative building was relatively straightforward with a much smaller footprint than the hospital and fewer specialty considerations," said Busby. "Aside from the difficult site work for both projects described above, it was a smooth project that went as anticipated. Robins &Morton was fortunate to serve an excellent client with the support of dedicated trade contractors. Everyone completed their work with a team mentality, resulting in a successful project."
Robins & Morton rents its equipment from dealerships such as United Rentals, including an all-terrain forklift, all-terrain boom, scissor lift, mini excavator and skid steer.
"Wear and tear issues are managed by the rental companies," said Busby. "They provided the equipment we needed in a timely manner. We use many of the same equipment providers in many of our geographic markets." CEG
Today's top stories



