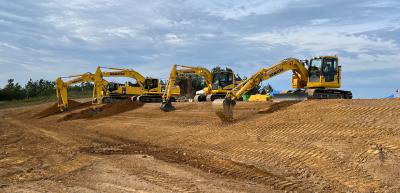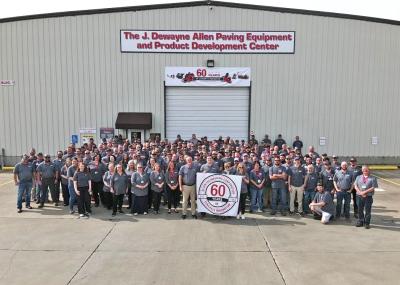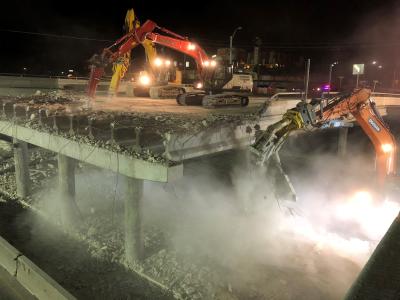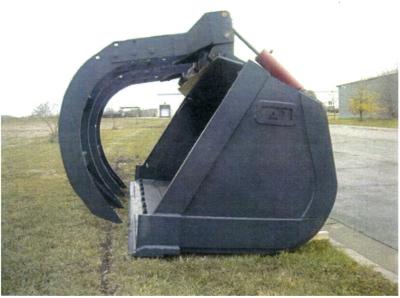Aria Group Architects rendering. A rendering of the Topgolf Nashville facility.
Despite some less than ideal site conditions, crews are making significant progress on a multi-million dollar, technology-driven driving range and entertainment complex in Tennessee. Dallas-based Topgolf International Inc. is expanding into Nashville, in an effort to open 10 facilities annually, for the next three years.
“The construction of the venue so far is coming along nicely,” said Drew Boatman, Topgolf project manager. “There have been some unforeseen challenges to date with a site that requires some intense utilities, but the contractor has been diligent in reporting the issues in a timely matter where our entire project team has been able to overcome them without causing delay in the project.”
Topgolf Nashville will be located on 13 acres at Cowan Street and the Jefferson Street Bridge in east Nashville, on the Cumberland River and slightly northeast of downtown. Boatman said the location of the site requires deeper than normal storm structures in soils that are challenging, but the project team and the local subcontractors have worked together closely to ensure that proper infrastructure is being installed while staying on schedule.
Topgolf Nashville also has incorporated a concert venue into the project design. The music venue adds 7,900 sq. ft. (733 sq m) to the typical facility, and will be constructed in sequence with the rest of the work taking place.
“Topgolf is beyond thrilled to bring our entertainment facility to Nashville, where we can share the one-of-a-kind experience that we bring to communities across the country,” said Boatman. “Nashville will experience a new feature that no other Topgolf currently has, this being our dedicated music venue. Along with our architect, Aria Group, we have partnered with a local promoter and acoustical, stage lighting and A/V consultants to create a top of the line venue that will accommodate guests in the range of up to 600 people.
“Working through the design, and having the knowledge of local professionals working directly with our team to make this venue parallel the Topgolf experience, has been more than interesting — it's been outright fun,” said Boatman.
Nearly half of all Topgolf guests describe themselves as non-golfers. Founded in 2002, Topgolf hosts more than 2.7 million guests annually at its various facilities. Created by two brothers looking to improve their game, Topgolf allows visitors to hit a golf ball containing a personalized microchip into one of 11 targets, ranging from 20 to 240 yds. (219.6 m) away. Every section of every target has a reader that detects the microchip in the ball. The reader computes the score based on the accuracy and distance of the shot and sends it to a bay screen.
Each Topgolf facility requires 12 to 14 acres. Facilities average 65,000 sq. ft. (6,038 sq m), with more than 100 driving range bays and a 215-yd. (196 m) outfield. Players hit micro-chipped balls toward lighted targets in the outfield, allowing each shot to be scored for accuracy and distance. Players also can win points for hitting a target. The outfield is composed of eleven targets.
The targets range in distance from 25 yds. (22.8 m), 50 yds. (45.7 m), 90 yds. (82 m), 125 yds. (114 m), 150 yds. (137 m), 185 yds. (169 m) and trench target at 215 yards. The furthest next is located at 240 yds. (219 m), and guests are able to score through the trench target at anything beyond 215 yds.. Live music, pool tables, shuffle board and Xbox video game consoles also are offered, along with food and spirits.
Each location employs roughly 450 full-time and part-time workers. The company's economic output in Nashville is expected to exceed $264.5 million over a 10-year-period, according to a third-party audit. The Nashville location was selected, having met the company's needs, which, in addition to land availability, included choosing an area with an increasing urban population.
“Nashville is one of the most exciting, fast-growing cities in the country,” said Zach Shor, Topgolf vice president of real estate development. “It's a major destination for sports, entertainment and music, which makes it a perfect market for Topgolf. Our location will be less than a mile north of Nissan Stadium, so this will give football fans another place to celebrate on game days.”
The new three-level location will include up to 3,000 sq. ft. (278 sq m) of private event space. Topgolf Nashville will serve approximately 450,000 visitors in its first year of operation.
Officials formally unveiled its plans for the Nashville site in January 2016. Joe Conway, project manager of general contractor Arco Murray, said actual construction on the Nashville facility began in June.
“Everything is going pretty well so far, said Conway. We've rerouted some sanitary lines and dug a big hole near the river that will be a retention pond in the future.”
Before work began, the property had to be cleared, as it included a number of abandoned buildings, vegetation and a large mound of asphalt millings. The site was the previous home of a masonry block manufacturer and asphalt plant. Since the flooding of the Cumberland in 2010, the businesses have reportedly relocated. The buildings were demolished, allowing crews to prepare the land for construction.
Work on the project also includes constructing climate-controlled hitting bays. Each of the 102 bays allows guests to modify the atmosphere around them. Even though the facility is 'open air,' each bay is equipped to meet individual needs, allowing for maximum comfort, no matter the time of year.
“Each bay has heaters the guest can control if they are too cold during the winter, said Conway. “There are also fans for guests who are too hot during the summer.”
In order to connect the site utilities with the utility providers main, crews have to deal with railroad tracks that are owned by CSX. Topgolf and CSX have been working together in order to achieve this. The tracks are off the property.
“The train tracks don't affect most of the construction too much,” said Conway. “The biggest factor is having to bore under the train tracks, in order to bring utilities like water and electricity to the site.”
Conway said the concert venue construction will take a lot of coordination, but nothing out of the ordinary.
“We've hauled off about 40,000 cubic yards already, and there's plenty more to move around on site.”
Overall, the earthwork contractor is moving over 140,000 cu. yds. (107,037 cu m) of material, which amounts to putting 26 ft. (7.9 m) on top of a football field. The earthwork contractor also is in the process of excavating one of the three large ponds and installing the storm outfall piping to the Cumberland River. Mass grading and utility installation also is continuing in sequence. The soil stabilization contractor is working on installing deep foundations to stabilize soil on site.
Dan Pratt, Arco Murray project manager, said the most challenging part of the project was developing a design solution to position and orient the Topgolf facility on site.
“First, the site is boarded by the Cumberland River to the west, Jefferson Street Bridge to the south, a railroad to the east and a marine terminal to the north. Therefore, site access was very limited.
“Second, there are several existing deep sewer utilities on-site.”
Pratt said most of the equipment being used on site currently is being used for heavy earthwork and utility installations.
“Several Cat 330 track hoes are excavating for the storm utility installations. There are both tri-axle and rear site dump trucks on site, hauling soil for placement in the fill areas.”
Pratt said other than some rain during the past two months, the elements have not been a factor as crews move forward with construction.
The creative team responsible for the Nashville facility's design spent a great deal of time mapping out its plans. According to Nicole Poole, AIA, LEED AP, Aria Group Architects Inc. of Oak Park, Ill., “Since Topgolf is a state-of-the-art golf entertainment and social gathering place, it was important that the overall building design evoke those elements. The branded exterior shield is created by recessed EIFS and is lit blue at night to represent the entertainment element of Topgolf.
“The interior layout of public spaces provides an open floor plan from the lobby, which draws you into the social spaces, such as the main bar. The central feature of this room is a large island bar with a bank of overhead TVs and sliding doors which open to the teeline, where the excitement of the game play is experienced. Our vision was to create public zones that filtered from one active area into another.”
“In order to tie in the concert hall, we had to overcome several site constraints, which included required parking and a railroad track. These elements were locking in two sides of the new addition. The overall footprint was defined for us by those, as well as our own current building footprint, so working within the existing framework proved to be most challenging. We wanted to provide guests with the ultimate experience of sight, sound and energy.
“Since Nashville has such a great music scene, the most existing component for us working on this location was the opportunity to design the music venue. It challenged us to edit the current building layout, and to pull in the unique elements that are required for concert venue. One is a new indoor/outdoor VIP deck that adds in a new level of interaction with the Topgolf brand.”
According to Poole, the team focused on various green strategies in the building design process.
“Throughout the building, we source products with green properties that contain pre-consumer and post-consumer recycled content,” said Poole. “This includes floor/wall tiles, carpets, ceiling tiles, acrylics, and laminates. We have selected efficient plumbing fixtures that reduce water use, we have VOC-free paints to improve air quality and we specified LED/fluorescent lighting throughout the building to reduce energy use.
Poole said the exterior design accentuates the long, linear building layout.
Topgolf, described as the only entertainment center of its kind, offers competitive golfing games for all ages and skill levels. Construction on its Nashville facility is expected to be completed by July 2017.
Today's top stories



















