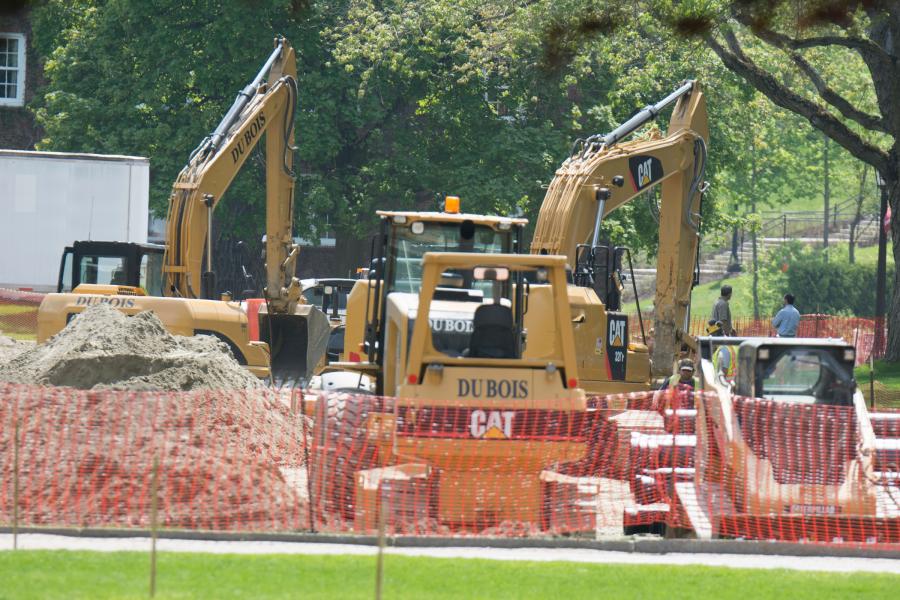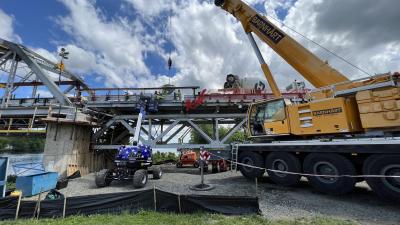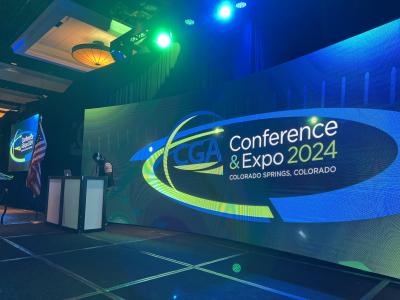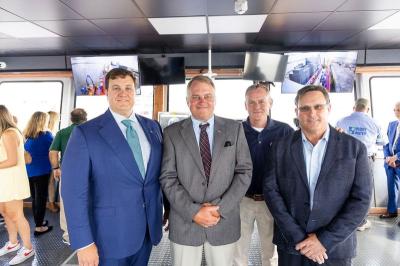A $48.5 million dollar construction effort at the nation’s oldest private military college is under way in Northfield, Vt.
A $48.5 million dollar construction effort at the nation's oldest private military college is under way in Northfield, Vt. The Norwich University project includes a four-story academic building, along with major updates to Dewey, Webb and Ainsworth Halls.
“This project [Mack Hall] serves as the centerpiece of our $100 million Forging the Future capital campaign, the largest in Norwich University's history,” said David Magida, Norwich University chief administrative officer. “The campaign is a five-year campaign that initiated in 2014 in celebration of our bicentennial anniversary in 2019. We are currently at $81 million of our goal, and have the support of trustees, alumni, partners and friends of the university in this campaign to enhance student learning.”
The new building is scheduled to open in August 2018, with renovations to Webb, Dewey and Ainsworth completed by 2019. According to Magida, a key goal of the project is to upgrade existing technology.
“Today's teaching/learning styles require reliable and flexible technology, interactive classrooms and dedicated space for students and faculty interaction. Norwich also is on the cutting edge of cyber security and information assurance. These prestigious, innovative programs require advanced technology to support cyber warfare, digital forensics, etc. study and hands-on learning.”
According to Magida, Mack Hall and three other structures will be physical manifestations of the strength of Norwich University and its commitment to preparing students to lead and excel in today's society.
“While the construction work will cause inconveniences such as shifts to pedestrian and vehicle traffic flow, temporary loss of parking spaces, etc., students, faculty and staff are excited about the planned improvements.”
Dick Terk, Engelberth Construction vice president and project manager, said the logistics of providing a safe construction site for students, faculty, pedestrians and construction employees have been a major concern.
“The location of the building presents access challenges, along with excavation into the bank utilizing soil stabilization and the use of sheet piling to hold back the earth at Memorial Drive, while replacing the utilities in Memorial Drive. When the base excavation is complete, we will need to primarily build the building from the north side with concrete pumps and cranes located on the north side to erect the structural steel. We also will have to build roadways around the building to enable us to frame the exterior walls and be able to provide access for a hydro mobile scaffolding system to install the brick and stone façade.
“Because of the timing of getting the building pad constructed, most of the structural systems and exterior will be done in late fall and winter. The roof is scheduled to be installed in January. We changed the type of roofing to enable it to go on during the winter months. Major milestones include completing the soil stabilization by the beginning of August, which allows concrete to be placed. Starting structural steel at the end of October and completing in late December is critical. We will start interior framing and MEP rough-ins at the lower level in late December, and continue from lower levels to upper levels through March.
Said Terk, “Finishes will follow interior framing from bottom to top. It's critical that we're on schedule in May of 2018, because that's when we start Webb, and Mack must be ready to occupy in August of 2018 to house the activities from Webb for the fall semester.
“The new Dole Auditorium is a challenge due to the access to the ceiling area, because of the steps as well as the coordination of all the trades to create the space including mechanical, electrical, special finishes, acoustics and audio/visual systems. This requires complete coordination of all trades, as well as all trades working very closely together.”
As far as building interactive classrooms, high-tech features and cyber-security, “The biggest concern is making sure everything is coordinated, including conduit runs, tie-ins, testing and time for learning the new systems by the users.”
Doug Marek, Engelberth site project manager noted, “The project is and has been very challenging from the very beginning, and the primary reason is that all the existing utilities servicing the surrounding buildings must be kept in service while the proposed utilities are being built. This is no easy task, considering all the existing utilities including sewer, water, storm, steam, electrical and communications must be crossed with the proposed utilities, and all this work must be completed between May 15 and mid-August. To accomplish all this work crew loading was required and every day six to eight separate utility crews are working simultaneously within a three-acre site.
“In addition, the proposed Mack building requires sheeting and rammed aggregate piers to be installed prior to the start of foundation construction in August. During the preconstruction process, all the major conflicts and milestones were identified and scheduled. We took a very proactive and detailed approach to this and, so far, we are happy to report we're on schedule.”
The site work project requires offsite removal of roughly 25,000 cu. yds. of existing soil, and an import of 16,000 cu. yds. of processed crushed gravel, stone and sand. Some of the main materials that will be used include Redimix concrete, structural steel, metal studs and drywall, roofing materials, brick, stone, glass curtainwall systems, thousands of feet of wiring, electrical gear and panels, pipe including PVC, copper, cast iron and steel, heating systems equipment, flooring of all types and numerous other finish materials.
Equipment used during construction will include lulls, man lifts, cranes, concrete pumps, hydro-mobile portable staging and scaffolding, as well as multiple large and small excavators, loaders, rollers, dump trucks, compaction equipment, drilling equipment, pipe lasers, water truck, road sweepers and concrete trucks.
Terk said weather is always a concern, but seldom prevents crews from working.
“Wind and thunderstorms can be problematic for steel erection, and hopefully we have a normal or better than normal winter. One distinct advantage is the soil type, which is sand, so we don't have as great an issue with mud as we do on other sites.”
The most time-consuming part of the work will involve concrete foundations and structural steel, which will take four months, while drywall through finishes will take approximately five months.
“This project is unique in that the building foundation cannot start until all the proposed utilities are complete, then the existing utilities can be removed from the proposed Mack foundation footprint and the foundation construction can begin,” said Terk.
Currently, the academic buildings feature traditional lecture-style classrooms. The new renovations will augment lecture-style classrooms, active-learning classrooms and seminar rooms. This will provide students and faculty with a more valuable learning and teaching experience. Currently, there are 32 classrooms. After the renovations, there will be 39 classrooms, which is a 22 percent increase.
With more than 4,500 sq. ft. dedicated to study spaces, the project includes a significant increase in the number of group study rooms and open lounges available for students within the academic buildings. The spaces will mostly be available in Webb and Mack, with a few in Dewey and Ainsworth. Norwich's recent renovation of Kreitzberg Library has clearly shown a definite need for the spaces.
In addition to classrooms and study spaces, meeting and conference rooms in the buildings are used for conference calls, meetings, and other events. With this project, there will be a 400 percent increase in the number of small and large meeting and conference rooms.
Jones Architecture Inc. is the design architect for the project, while Freeman French Freeman is the architect-of-record on the Mack Hall new building and renovation of Webb, Dewey and Ainsworth Halls.
“As the centerpiece of the Norwich University Forging the Future bicentennial campaign, this project is about looking backward and forward,” said Richard Jones, AIA, director and founder of Jones Architecture. “Renovating the academic core of the original campus will continue to serve the College of Liberal Arts and general education goals of the campus at large. Complementing this original core with the new Mack Hall will serve the College of Professional Schools by providing new classroom types that do not exist on campus today, including cyber forensic simulation labs, case study teaching rooms and a reimagination of a current 400-seat auditorium and event space.”
Jones noted that, as with any project, aligning the program needs, available space and the budget has been a consistent challenge.
“We have tackled this through an integrated and engaged conversation between the entire design team, the university building committee and Engelberth Construction, who performed pre-construction services. Iterations of building massing, program options, exterior material options and a host of other decisions were all reviewed through the lens of budget and schedule. Although not specifically part of the design team scope, the logistics of the project were also an undercurrent of our design conversation.
“At the end of the project, once the three renovations and new building are complete, the project will have touched [more than] 45 percent of all available classroom space on campus. It also will accommodate over 75 total faculty offices. Taking all this offline at once was simply not an option. As a result, the phasing and logistics were a major part of the conversation, and it did have impact on the design process in myriad ways.”
The existing auditorium attached to Webb Hall will be demolished and a new auditorium will be incorporated into Mack Hall. This will give Norwich an updated venue for theatrical performances, music, lectures, movie night, panel discussions and various other events.
“There's also a simulation lab where faculty will teach attack and defend strategies for cyber forensics, something particularly relevant to current events. As architects that work principally on campuses, we are as interested in the spaces that are made outside the building as those within. After all, it's the quads, plazas and fields that we all remember from our college years. Mack Hall will create a new quad with Webb and Ainsworth Halls, and new linkages will be made between Mack, Dewey, and the Upper Parade Ground by way of a bridge at the third floor of Mack.
“Older campuses such as Norwich University have a rich heritage. Use of local materials that were historically available, in this case brick and granite, and an architectural style that's more traditional are typically characteristics of campuses of this vintage. Norwich is no exception, with brick, granite and wood windows. As a military school, the buildings are also relatively simple volumes with restrained detailing. Mack Hall takes cues from this language, using a similar palette of materials, simple building volumes and elegant but restrained detailing.”
Jones Architecture was responsible for the programming, design and documentation for the various renovations.
“In the case of these three existing buildings, our principal goal was finding the highest and best use for the existing spaces. All three buildings had strong bones, and are historic buildings on campus. However, over time, they were not being utilized in the most efficient manner possible. We essentially dumped all of the program out on the table, and started fitting pieces back into place where they fit the most sensibly in terms of the existing fabric and critical program adjacencies.
“Once we had maximized the use of Ainsworth, Dewey and Webb, the program that was left over formed the beginning of Mack Hall. The chief concern was making the most of this existing building fabric, while updating all systems, envelope and meeting new program goals.
The campus at Norwich University is almost exclusively a Vermont red brick. Granite also is heavily used as a base material or watercourse.
“There are a few exceptions, such as slate roof, wood clapboard, slate wall, etc. Our practice is predominately higher education planning and design. When we work on any campus, it's important to understand the brand and identity of that place before we start selecting materials. Having worked consistently on Norwich University's campus since 2004, we have a good understanding of the campus aesthetic.
“The main body of Mack Hall will be Morin light flashed waterstruck red brick in a college blend, similar to the color, finish and coursing of other buildings on campus. Morin comes from Maine, as the old Vermont Brick Company that provided brick for all historic buildings on campus has closed. Morin is the closest match that we could find. Granite details and base of the building will be a combination of Bethel white and Woodbury gray granites, both Vermont products.”
Jones said sustainability played a role in the design process, but not to an extreme.
“Our office believes that all our projects should leave as light of a footprint as possible. However, we frame this by thinking primarily about occupant comfort and well-being, and the ongoing operations and maintenance regimen of a particular campus. You can go to great lengths to create highly sustainable solutions in terms of energy consumption or performance, but if people are not comfortable, or if it is too difficult or expensive for an institution to maintain, then it will not be sustainable in terms of longevity.
“With Norwich we worked from their University standards, with LEED as a guiding document, but the project is not pursuing LEED certification. Use of local materials, labor and products plays significantly into our approach, and we coordinated our work with Efficiency Vermont, a state agency that offers subsidies for improved energy performance.”
Founded in 1819 by Captain Alden Partridge of the U.S. Army, Norwich University is a diversified academic institution that educates traditional-age students and adults in a Corps of Cadets and as civilians. Norwich is one of the country's six senior military colleges and the birthplace of the Reserve Officers' Training Corps (ROTC).
CEG
Today's top stories
























