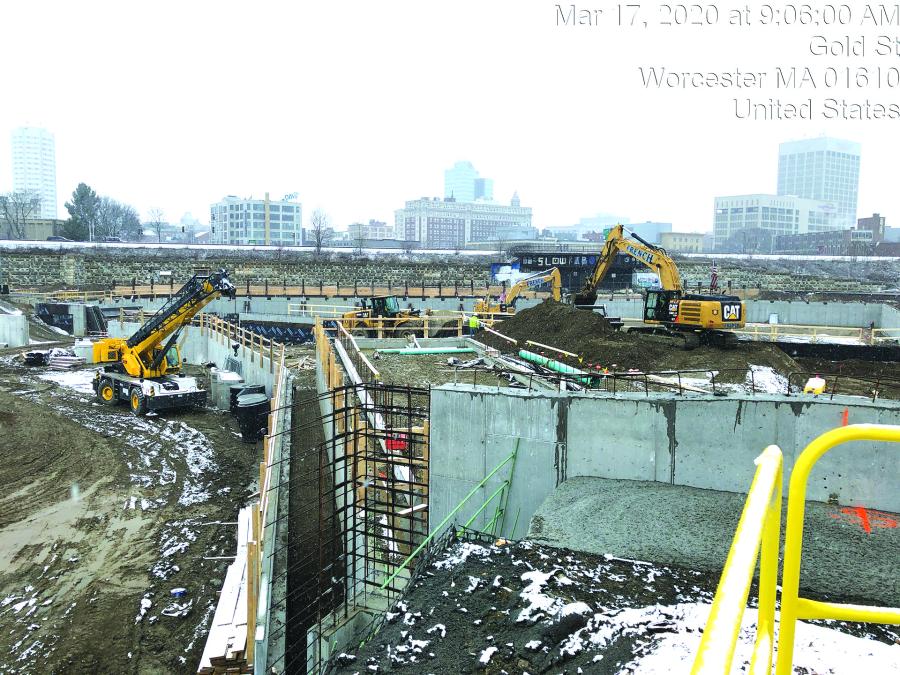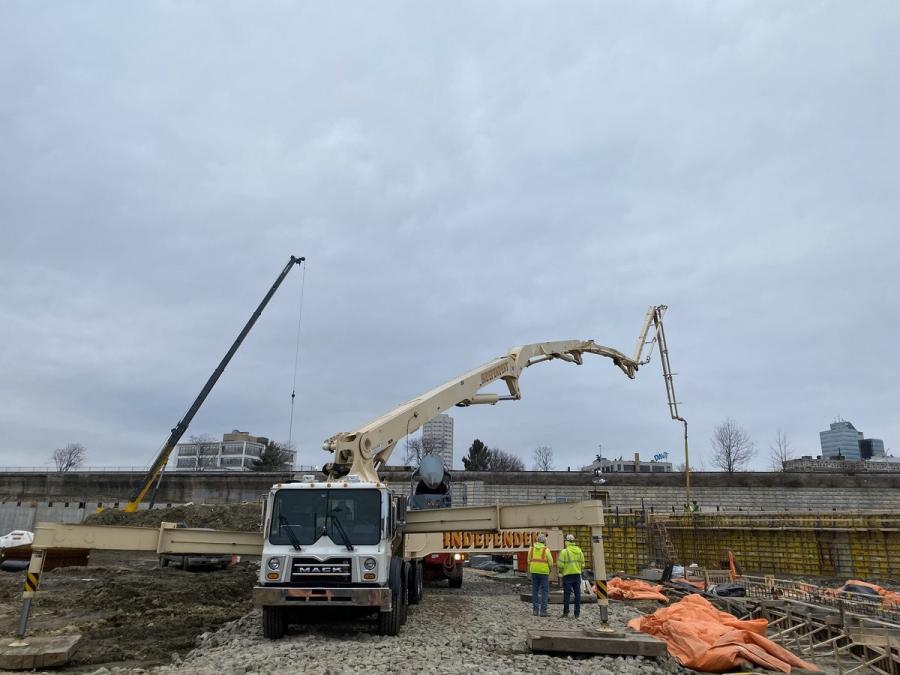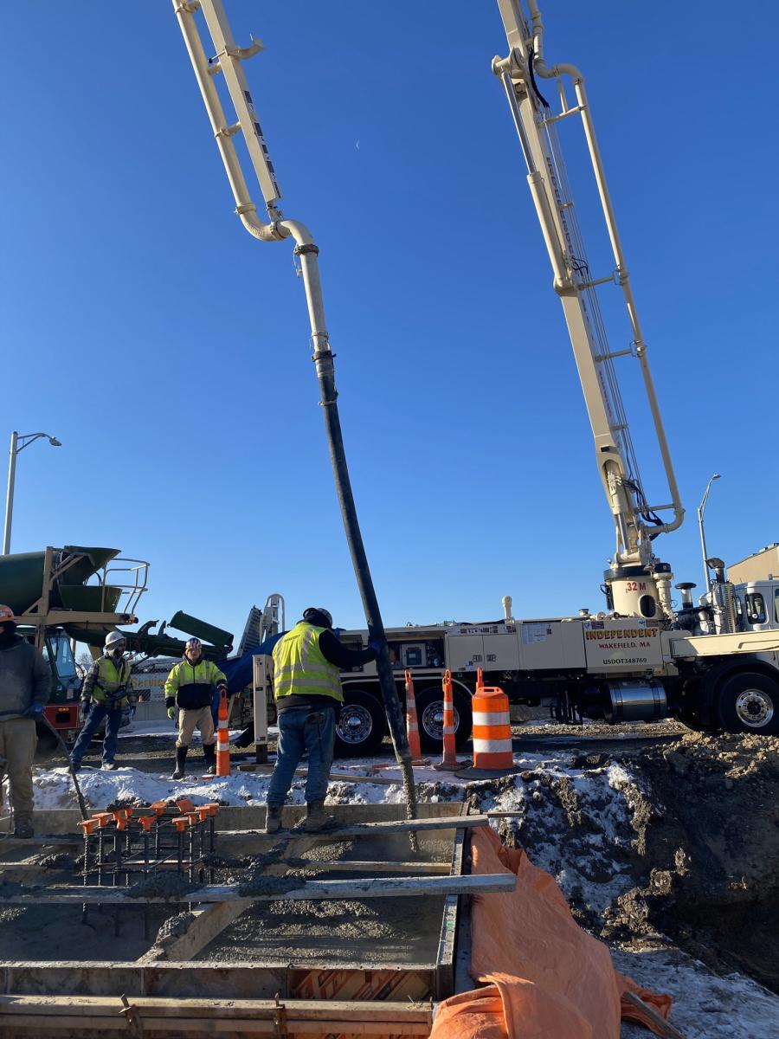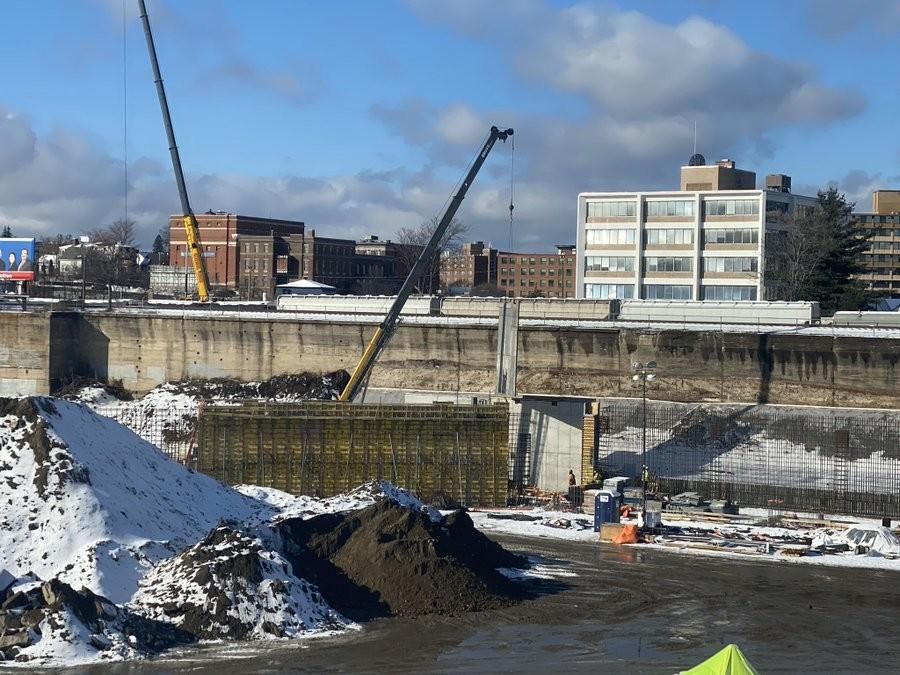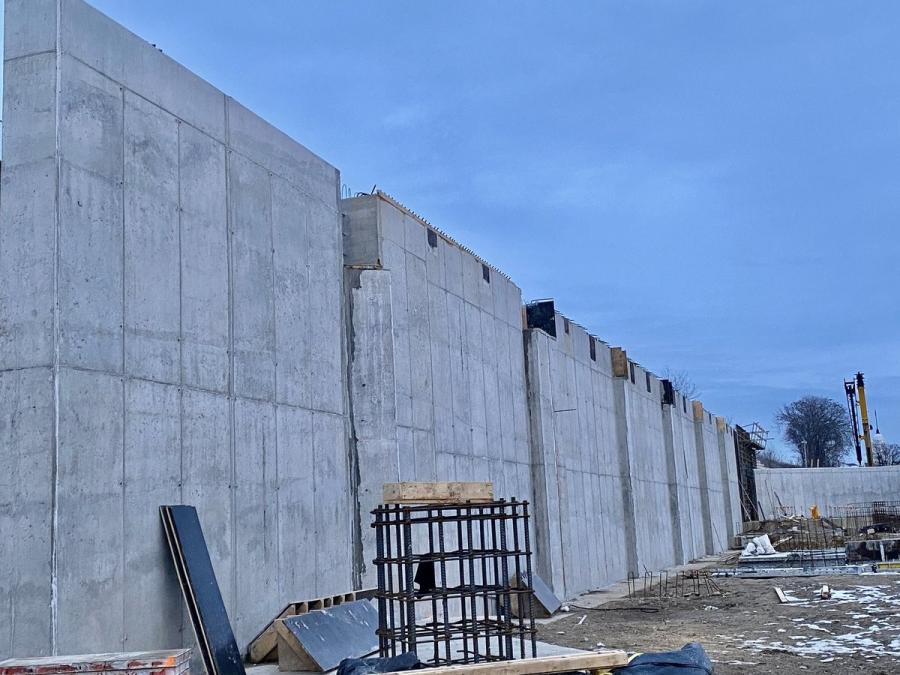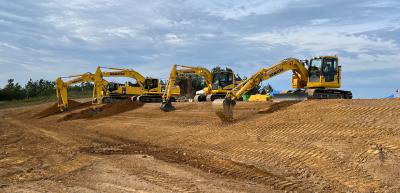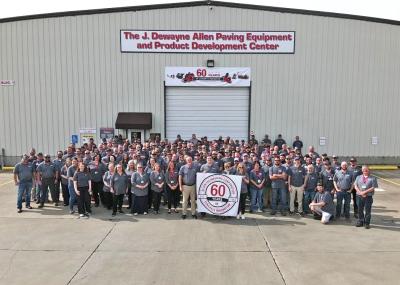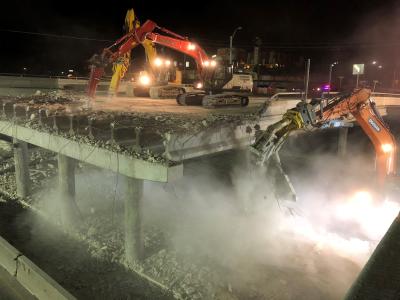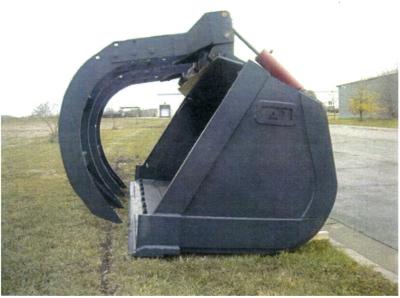The development in Worcester’s Canal District is based on a partnership uniting the city of Worcester, the Pawtucket Red Sox, Madison Downtown Holdings LLC (MDH) and the Commonwealth of Massachusetts.
The Pawtucket Red Sox — the Boston Red Sox's TripleA team — from Pawtucket, R.I., is moving into a new 10,000-capacity baseball stadium in Worcester, Mass., which is expected to be ready by April 2021, in time for the season.
In addition to construction of the ballpark, Madison Properties is developing a five-story office building with a rooftop overlooking the ballpark, two hotels (a 150-room hotel, with 65,000-sq. ft. of retail space, and a 100 to 110 room boutique hotel), and a 250-unit apartment building.
The team, to be renamed the Worcester Red Sox, currently plays its home games at McCoy Stadium. The new ballpark — Polar Park — is expected to cost about $99.4 million, while the private development is expected to cost more than $90 million. The ballclub will be responsible for the stadium's operating costs including security, utilities as well as routine maintenance and repairs.
The stadium and office tower, with underground parking (11 acres, 157 parking spots) is located north of Madison Street, and the underground parking garage (346 spots) and hotel will be located south of Madison Street, west of Green Island Boulevard on 11 acres.
Gilbane and AECOM-Hunt have formed a joint venture to serve as the construction manager on this project. W.L. French Excavating is the site contractor for the stadium side. The financing plan is based on two phases — Phase 1 (more than $208 million) — the new stadium, both hotels and 225 apartment units (to be delivered in early spring 2021) and Phase 2 is expected to bring online an additional 250 apartment units and an office/biotech lab space.
Work on the ballpark and other structures — on a triangular-shaped site — began in July 2019.
Separate from the ballpark project, the Massachusetts Department of Transportation (MassDOT) will fund the redesign and reconstruction of Kelley Square to improve traffic flow and safety for all users.
"Kelley Square is currently rated as the most dangerous intersection in the state," according to MassDOT. "The improved infrastructure will be designed for all modes of transportation and will follow the city's Complete Streets policy. Special attention will be given to pedestrian and bike use safety. Both the Green Street and Madison Street underpasses will be improved to create more vibrant entry points into the Canal District."
Streetscape improvements will include new landscaping, ornamental lighting, tunnel lighting, signage and public art. Multiple parking options will be available including surface, parking garages and metered spots.
The development in Worcester's Canal District, is based on a partnership uniting the city of Worcester, the Pawtucket Red Sox, Madison Downtown Holdings LLC (MDH) and the Commonwealth of Massachusetts.
Under a Letter of Intent (LOI) between the city and the ballclub, the parties will design and construct the publicly-owned ballpark. An LOI between the city and MDH establishes a financing and construction agreement between the two parties.
"The [state] will commit $35M over the next two to three years, which will support new market rate housing through the Housing Development Incentive Program and leverage MassWorks for the construction of a new 350 to 500 space parking garage that supports all of the investment happening in the Canal District," according to a letter from City Manager Ed Augustus Jr. to the Worcester City Council. "The project is premised on the concept that the development will be self-supporting. No existing city tax revenue will be used to fund [it]. The city will create a District Improvement Financing [DIF] District that encompasses the ballpark parcel and surrounding redevelopment." The ballpark and parking garage work site, a largely vacant lot, is surrounded by Madison Street to the south, the CSX railroad to the west, Washington Street and Summit Street to the east, and a northern terminus at the city-owned Pickett Municipal parking lot on Green Street.
The majority of the MDH development is located on the southern portion of the former Wyman-Gordon site.
"This redevelopment project of the former industrial site will reactivate a property that has stood empty for years," said Bart Harvey, the Pawtucket Red Sox' director of ballpark planning and special assistant to the chairman. "The site has been extensively studied, and while it has its challenges, we think the site will lend itself to some incredible views and vistas into the ballpark."
According to the Polar Park website, "the conditions at the site are manageable, utilizing cost effective DEP approved practices. Similar conditions were addressed in other recent development in the Canal District. The project will create more than 500 fulltime and 2,000 part-time jobs both in construction and non-construction positions related to the ballpark, the hotels, apartments, retail locations and infrastructure improvements."
The ballpark includes meeting rooms, restaurants, a pedestrian promenade, retail locations, suites, party rooms and family friendly activities and is being designed to meet the player development needs of the Boston Red Sox.
The architectural firm of Beyer Blinder Belle prepared the 120-page mixed-use masterplan and Larry Lucchino, chairman of the Pawtucket Red Sox, and Janet Marie Smith, design consultant of the Pawtucket Red Sox, are leading the design of the ballpark for the ballclub. The duo created Oriole Park at Camden Yards and were instrumental in the renovations that saved Fenway Park.
"It is being designed with a vision to create a state-of-the art, technologically sophisticated, and entertaining ballpark," said Harvey. "The facility will host at least 125 events per year with the goal to activate the space 365-days per year. In addition to the 70 home games a year, the team is looking to host large scale events/concerts, road races, collegiate/high school sporting events, fireworks and other community events at Polar Park. The team is also planning to incorporate the community's input into the design of the ballpark after holding more than 24 fan plan meetings with members of the community."
Jimmy Ganiatsos, W.L. French's project manager, dealt with many challenges at the start.
"Within the first few months we had to move over 85,000 cubic yards from the stadium side for it to be re-used across the street," he said. "To date we have moved over 130,000 cubic yards to get the site ready to begin the foundation work, which is being done by Manafort Brothers Incorporated. Over the past century, there's been a lot of mixed use for different properties and there were a lot of existing utilities, which required a lot of investigation on our part, the department of public works, the construction manager and Bohler Engineering to get an accurate layout and determine which ones need to be maintained for existing businesses.
"And then there is the traffic on Madison and the railway abutting the site, which provided logistical challenges," he added. "But we've been fortunate that this winter has been rather mild and we have just as many employees working on site as we did at the beginning. We have a plan in place to deal with the snow and cold. The construction plan and schedule was well thought out — we have a deadline on this project as tickets for the ball games are being sold, so there is no room for error. We're coordinating with the general contractor to ensure the benchmarks are being met."
To begin mass-excavation for the stadium, all active underground utilities (sewer, drain, telephone/data, electric, water and gas) located within the footprint of the ballfield had to be identified.
"Once identified, we had to determine those utilities that could be removed without impact on the local community, and those that had to be maintained to support the businesses and residential buildings outside the project limits," said Ganiatsos. "This involved re-routing of gas, electric, sewer and water utilities around the limits of the stadium excavation."
W.L. French crews are engaged in site demolition (existing asphalt/concrete paving, walls, walkways, fences, etc.); utility demolition; erosion controls; mass excavation and soil management; removal and disposal of contaminated soils and other hazardous materials, such as underground fuel tanks (six have been encountered during excavation activity and removed to date); foundation excavation; site grading; installation of underground utilities; asphalt paving; curbing, fencing; retaining walls; guardrail; and other elements.
Some of the existing soil had been contaminated by petroleum, lead, arsenic and other substances and prior to excavation operations, the site was inspected to determine the areas most affected to isolate the material that could not be recycled. The precharacterization of the site soils was conducted by Sanborn Head & Associates.
"Pre-characterization prior to the start of construction helped to minimize costs associated with removal and disposal of excess soil by allowing the team to isolate areas of contamination," said Ganiatsos. "The isolated areas were removed without becoming commingled with other soils, thus maximizing the volume of material able to be reused on site, and minimizing costs associated with disposal and import of replacement material."
The foundation work for the stadium, which requires no drilling as they are being placed directly on soil, began at the end of October and is two-thirds complete.
W.L. French has installed more than 2,000 ft. of sewer and drainage utilities to date. "It's all going well," said Ganiatsos, "but it took some coordination verifying the locations of existing utilities."
The stadium will be constructed by another general contractor. Recently, W.L. French was awarded the contract for the site work for the parking garage, which will require the driving of piles.
"We have quite a bit of work left to do," said Ganiatsos. "Excavation for the remaining foundations is ongoing in conjunction with installation of a soil nail wall support of excavation system. Support of excavation systems including soil nailing, soldier pile and lagging and temporary retaining walls were required at several areas in order to facilitate a safe and stable work area for the construction of foundations at depths up to 20 feet.
"We're finishing the excavation of the last portion of the site where the foundation work has not started, which was recently the location of the 90 Washington Building," he added. "We have an ongoing supportive excavation system installation to help with the digging down to the foundations, we're continuing with the installation of the drainage infrastructure and backfilling foundations that have been poured on the site. We're also doing some preliminary demolition for the parking garage — exposing and demolishing any remnants of old foundations and underground pits that had been left in place and filled over from prior land use."
The site work for the side with the other structures is being done by another site contractor and the general contractor is Plumb House Inc. Much of the work has focused on the demolition of existing pavement and buildings and preparing for the initial stages of construction.
Weekly meetings are held every Wednesday with the project manager and all the companies on site and those soon to enter it to discuss ongoing and upcoming work.
"We make sure to hash out plans to avoid any potential issues where the concrete or steel erection contractors need space to do their work," said Ganiatsos. "Everyone states their expectations for the next one or two weeks and the assistance they're going to need from the other contractors and when. We may need an entire area cleared out and Manafort will work with us. If they have any stored materials or equipment in the way, we'll help them relocate it. Everybody wants to work together to accomplish their goals and deliver a successful project."
Ganiatsos is assisted by Jeff Emerson, the project superintendent; Tim Chandler, utilities superintendent; Mike Rock, project manager for contaminated soils; and Bill French Jr., the firm's president.
"Everybody on site from day one has been working well together and working toward the same end goal," said Ganiatsos. "The teamwork has been excellent."
Peak days thus far have 30 W.L. French employees on site. W.L. French has several subcontractors, but the only one currently on site is Hayward Baker, which is installing soil nailing and soldier pile and providing lagging support of excavation (SOE) systems.
The firm also has taken out more than 6,000 cu. yds. of asphalt and concrete.
The firm is using Caterpillar excavators (a 374, a 349, two 345s, a 330, two 336s, a 335, a 320, and a 315); Cat front end loaders (two 966s, a 980, and a 950); two Cat 740 rock trucks; a Cat D6 dozer; a John Deere backhoe; a Mecalac 6MCR skid excavator; a Metso rock crushing plant; a Read screening plant; and several vibratory rollers and plate compactors.
"There is a certain amount of wear and tear, especially removing the quantity of soils and demolition of the asphalt and concrete pavement. There are a lot of buried concrete obstructions in the footprint of the parking garage — several feet of reinforced concrete — and that requires a lot of hydraulic hammers attached to the excavators. We've had a few excavator buckets with broken teeth that had to be replaced, but we're prepared for that. We have more than a sufficient amount of resources as far as mechanics, equipment, and parts at our main office, and we have a full-time mechanic on site from the Local 4 union."
W.L. French purchases equipment from many dealerships such as Milton Cat, Hale Trailer, The Peterbilt Store, C.N. Wood, Lannan Chevrolet and Quirk Ford. "W. L. French has extensive longterm relationships with some of the most notable dealers in New England and we're proud to work with them," said Bill French Jr. "It is imperative to foster strong relationships with dealers because as the relationship builds and sales reps become familiar with the company, they are able to look for and anticipate the company's equipment needs on a continual basis. We also rely on these dealerships for any major services that cannot be done at our own facility and of course purchasing parts is another component of the relationship.
"Our relationships are far reaching long after the equipment is purchased," he added. "Upgrading our fleet is a process that is always ongoing. We work with our dealerships, auction houses and peers within our industry when purchasing equipment. Conversely, how we maintain and care for our equipment — aside from ensuring productivity is met on our projects, is invaluable when we are looking to sell or trade a piece. Our equipment holds its value because we make arduous efforts to make sure they are treated like new — always." CEG
Today's top stories













