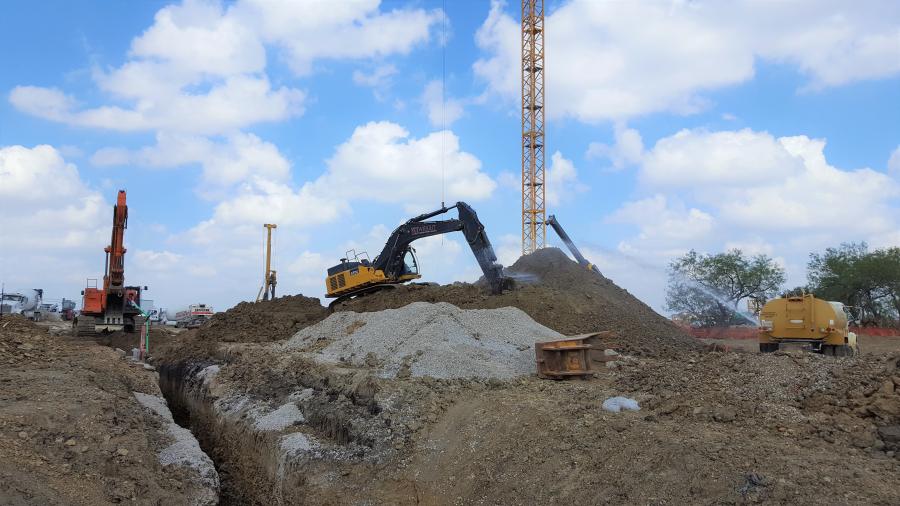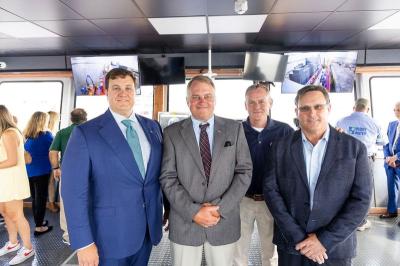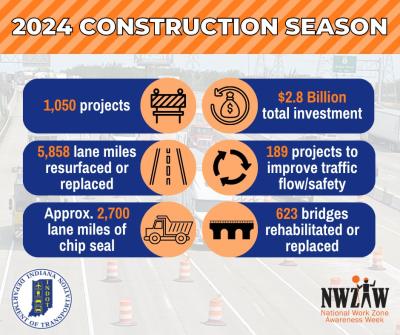The Hidden Ridge project will include retail and restaurants, apartments, hotel and additional office space, as well as a new DART light rail station that will connect the mixed-use project with Dallas/Fort Worth International Airport and downtown Dallas.
(Clare Drilling, Austin Commercial photo)
As the first phase of a $1 billion mixed-use project being constructed by telecom heavyweight Verizon and Dallas developer KDC, Pioneer Natural Resources is making plans to relocate to its new headquarters in Irving, Texas. Approximately 1,100 employees of the independent energy company will move to the more than $100 million 10-story office building in 2019.
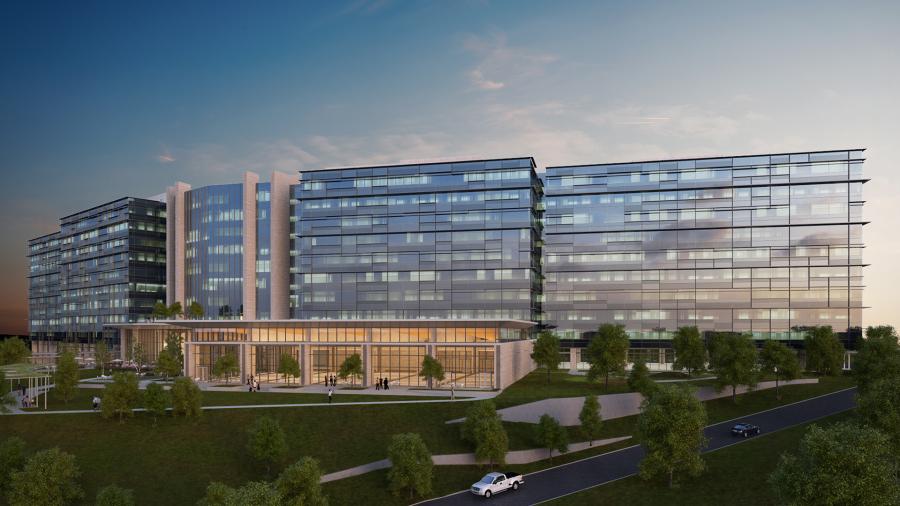
“The single biggest challenge is that we are building an extremely fast-track project in a completely saturated market,” said Elliott Goodman, regional manager for general contractor Austin Commercial. “Manpower and materials are at a premium, so it's critical for us to get commitments from reliable subcontractors and project materials ordered in a timely manner so they can be delivered to the job site as required to meet the schedule.”
With its lease set to expire in 2020, Pioneer was in need of new office space. The city of Irving has reportedly agreed to provide almost $6 million in economic incentives for the company's move to the more than 500,000 sq.-ft. building in the Hidden Ridge development in Las Colinas. The relocation follows a year of planning and negotiations.
Pioneer's current headquarters are in the Williams Square office complex in Las Colinas' Urban Center. In addition to providing sufficient work space, the firm's new campus will include a large cafeteria for company employees, along with a fitness center and day care center. Work officially started on the project in summer, 2017, and continues at a steady pace.
“Currently, we are completing the mass excavation and backfill of the site, installing underground utilities, plumbing and electrical and pouring foundations,” said Goodman. “The building pads have been constructed, and we are close to complete with the drilled piers at the buildings.
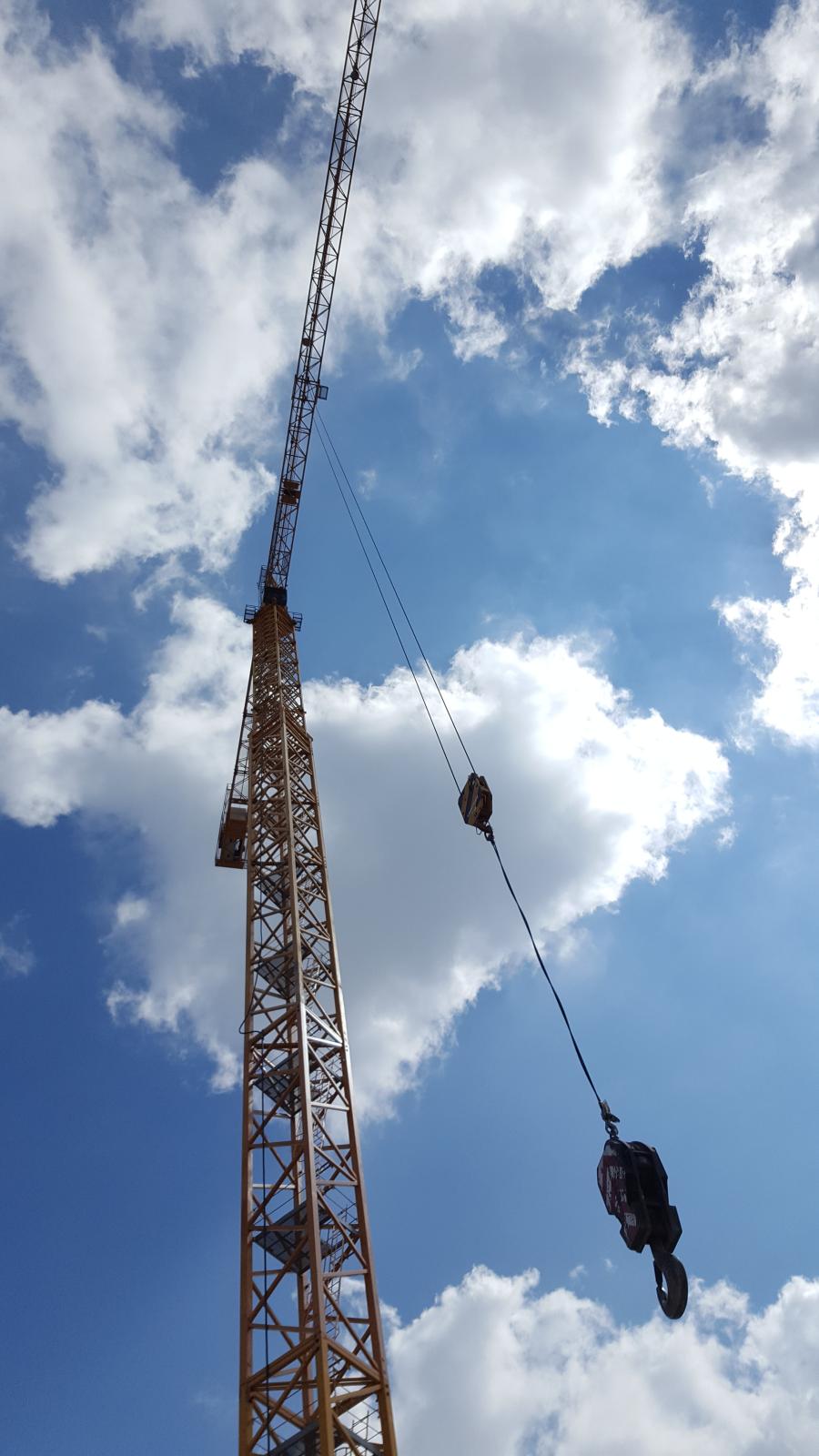
“We are erecting tower cranes on site now, so the major task in front of us is taking the structure vertical. After that, it will be a race to get the buildings enclosed, so we can start finishes. At the same time, we will be erecting the precast garage and installing mechanical and electrical equipment. Add in the site work, and we'll be done.”
Goodman said constructing a multi-level office building that includes a glass curtainwall and stone façade is no small task.
“We spend a great deal of time working with the owner, design team and the subcontractors, to make sure the desired materials are being used, as well as coordinating all the details so that everything fits together the way it should. After that, it's just a matter of following our plan. Our superintendent team, led by Gene Gunstanson, does a great job of planning every detail of the project in advance, so there are few surprises once the work starts.”
Because the seven-story parking garage will be built using precast concrete, actual construction is limited for that portion of the project.
“We just build the foundation and get out of the way. The precast concrete is shipped to the site on flatbed trucks and then assembled like puzzle pieces. After the precast is erected, we will pour some concrete, install the elevators, hang the lights and paint the parking stripes. Of course, there is more to it than that, but the precast concrete structure eliminates many of the steps,” said Goodman.
The job location, however, is another story.
“This is one of the highest points in Las Colinas. Since we are on top of the hill, we do have some fairly steep slopes of the property. They are incorporated into the design, but they do make the planning of the logistics during construction a little bit more challenging. We are also protecting multiple existing trees on the site, and that also has to be taken into account when planning the logistics of construction. Lastly, we have an existing pond that will be incorporated into the completed project.”
Goodman said outdoor conditions have not been an issue, so far, but crews are prepared to adapt, if necessary.
“Dry weather certainly helps, especially when we are still working in the ground. Hot weather is a safety concern, so we have maintained our hot weather safety focus to watch for signs of heat-related illness.”
Other than the foundation and basement from an old ranch house, the site was fairly natural.
“Mesquite trees, prairie grass and the existing pond were the primary features. Gene Gunstanson and his team spent significant time on the site logistics plan in order to maintain sufficient work areas while still preserving the pond, protecting the trees and working around the slope of the hill. The Las Colinas Association and the city of Irving also have requirements that affect the perimeter of the site, so those have to be incorporated in the plan, as well.”
As for excavation work, said Goodman, “The soil in Las Colinas is well known for its movement, so the project is designed to accommodate it. The buildings are being built with crawl spaces to get the slabs up and away from the soil, so not much prep work is required for the existing soil in a crawl space. For slabs on grade and the primary drive lanes, the team selected moisture conditioning of the existing soil as the solution to reduce the movement.
“In those areas, the existing soil is brought to grade, and then the remaining soil is dug out and moisture conditioned. Once the conditioned soil achieves the required moisture levels, it's put back in place and compacted in lifts. A cap is placed on top to keep the moisture in the conditioned soil.”
Crews are hauling off approximately 60,000 cu. yds. of material as part of their efforts. Equipment being used to carry out the various project tasks include bulldozers, loaders, track hoes, haul and dump trucks, backhoes, skid steers, telescoping forklifts, rubber tire cranes, tower cranes, conventional cranes, concrete pumps, compressors, light plants, boom lifts and scissor lifts. Water trucks also will be utilized, along with generators, pumps, welding machines and swing stages.
Materials required to complete the work include concrete, reinforcing steel, post tension, masonry, stone, structural and miscellaneous steel, roofing, waterproofing and sealants, metal panels and curtainwall. Other supplies include wood doors, drywall and acoustical, paint, tile, trees and plants, pavers and railings.
Goodman noted that the most time-consuming part of the work also is the most important.
“As the general contractor, it is our job to get more than 30 separate companies and the hundreds of people who work for them to all work to the same goal. We spend countless hours meeting with subcontractors, coordinating drawings, answering questions and inspecting work in the field to make sure that everything is done right. Austin Commercial is privileged to work with our partners at KDC on another major corporate headquarters project in North Texas.”
Members of the design team are equally proud of their contributions to the new headquarters.
“Our vision stems from our working philosophy that the best designs are inspired by the cultures and communities that use them, so we've worked to uncover and integrate the shared values, behaviors and beliefs of the Pioneer organization and its people,” said Turan Duda, founding principal, Duda|Paine Architects. “The vision includes providing a unified complex founded in both the community of Pioneer and Pioneer's appreciation for the larger community of Irving, Texas.”
The creative team found inspiration in a crucial aspect of the work and mission of employees, which is the exploration of the earth's layers.
Said Duda, “We believe corporate architecture today must invite occupancy with lounge, greenspaces and the integration of artwork. The ground level is designed to be open, inviting and merge with its surroundings, providing employees access to nature.”
According to Duda|Paine founding principal Jeff Paine, “The challenge of bringing all the organization's employees onto one site is one we've tackled successfully before. It's a tremendous opportunity for a client to use architecture to solidify and clarify their organization's identity and culture.
“The project is ambitious — at 1.125 million square feet and 35 acres, it is one of the largest we've designed at once. Our experience comprises a diverse array of architecture for regional, national and international headquarters buildings, and typically these types of projects are done in phases and span many years. There's a flip side to the challenge in that it's exciting to see this scale come together in a holistic design.”
The floor of each of the building's two wings is approximately 43,000 sq. ft., with the central hub at 17,000 sq. ft. The style is contemporary, with extensive glass and aluminum curtainwall that infuses light into interior spaces with aluminum shading devises on all facades.
“The building has a center core, which serves to bring the staff through a common entrance to facilitate interaction,” said the firm's project manager, Brendan Beachler. “The role of the central hub is to provide a truly collaborative center for the employees in the two wings to converge.”
The Hidden Ridge Development is 150 acres, and will include a two-acre greenspace with amenities on the area's historic Carpenter Ranch. The Pioneer site includes a tree-lined lake. The design calls for the addition of another lake, which will connect the existing body of water through a spillover rock bed.
“A bridge across the lake will allow employees and visitors alike to experience the water as they drive into the Pioneer site,” said Beachler. “The design preserves an existing mesquite grove. The building's placement at a high point in the topography will allow sweeping views.
Jogging trails for the employees will be carefully inserted throughout the site so they can experience the natural beauty and gain a sense of ownership of the environment. Sustainability also played a key role in the design process, with the project pursing LEED Silver certification.
Paine added that working on the new headquarters is extremely gratifying, and a welcome opportunity for his firm.
The Pioneer building will be one of the largest parts of the development west of State Highway 114. It's being built on Verizon-owned land that's across the street from the telecom firm's regional office campus. The Hidden Ridge project will include retail and restaurants, apartments, hotel and additional office space, as well as a new DART light rail station that will connect the mixed-use project with Dallas/Fort Worth International Airport and downtown Dallas.
CEG
This story also appears on Crane Equipment Guide.
Today's top stories



