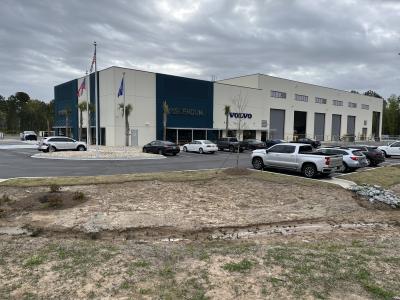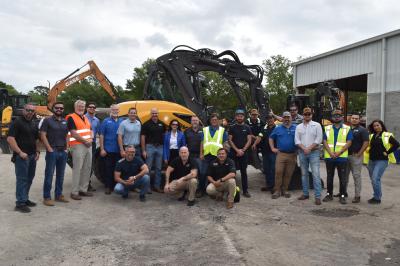As the first business school in the South, the University of Georgia (UGA) Terry College of Business is looking to the future, as construction continues on Correll Hall. The new, 75,000-sq.-ft. (6,967.7 sq m) building represents the first phase of a three-phase build out of Terry’s Business Learning Community academic complex on the western part of UGA’s main campus in Athens.
“This is our opportunity to finally have a space where students, alumni and the business community come together and collaborate and work in teams,” said Martha Dennis, director of marketing and communications of Terry College of Business. “We’ve basically been known as a commuter college, so we’re excited to be able to offer something more. There’s been a lot of interest in this project. It’s a chance to grow as a college — for alumni to look at this and feel the pride. It’s not just a building, it’s a community.
“We only had 500 square feet devoted to students outside the classroom,” said Brad Hunt, IT executive director, Terry College Office of Information Technology. “There was no place for them to study or have that possible exchange with a faculty member. This gives them a place to socialize.”
The new home of Terry College of Business is being built on a prominent site adjacent to the university’s core. When completed in 2015, Correll Hall will house graduate programs, central administration and a double-height study lounge on the northern tier of the site. In April 2013, the university held a groundbreaking ceremony for Correll Hall, named in honor of Terry alumnus and former Georgia-Pacific CEO Pete Correll and his wife, Ada Lee.
The second phase was designed to accommodate the undergraduate programs and form a quadrangle with Correll Hall. A double-height commons will open onto a terrace and portico. Just below will be auditoriums and classrooms. Phase three will house faculty offices and research centers.
DPR Hardin Construction is serving as the general contractor for the project, which has been under construction since December. In late June 2014, crews were pouring the second half of the building’s third floor. Formwork, slab reinforcing and electrical/plumbing slab rough-in for the fourth floor also has been taking place during the summer, along with waterproofing of the very large foundation wall and backfill of the wall. Reshores for form work are being installed, along with exterior cold-formed metal framing and utility tie-in at the adjacent street for primary power, chilled water, hot water, sanitary and storm water connections. Additionally, an adjacent fraternity house located in the footprint of phase II is being torn down.
According to DPR Hardin project manager Kyle Taylor, the demolition of the existing parking lot and minor clearing of the site have already been performed, along with mass excavation to slab-on-grade level.
“Two hundred ten auger-cast piles have been installed to support the foundations,” Taylor said. “Approximately 11,000 linear feet of piles have also been installed.”
Spread footings and wall footings have been installed over piles. A 16-ft. (4.8 m) tall and more than 400-ft. (121.9 m) long foundation wall was put in place from the first to second floor. Crews have yet to complete the installation of the fourth and fifth floor structure, the roof structure, delivery and installation of major mechanical equipment, complete tie-in of utilities, exterior wall assembly, slate roofing, hardscape, landscape and the all interior build-out.
Taylor said the location for construction presented challenges early on.
“There were several large trees that had to be removed,” said Taylor. “We worked with the university, the design team and the campus arborist to identify trees to remain, and how to trim back some of these trees to accommodate construction. The existing site was primarily used as a parking lot, despite the significant slope across a majority of the site. Under the asphalt was varying thickness of stone aggregate, most of which was removed, though we’ve maintained a small amount on a portion of the job site as a clean laydown area.”
In total, 3,100 cu. yds. (2,370.1 cu m) of dirt has been moved on site, with 3,342 cu. yds. (2,555.1 cu m) hauled off and 1,500 cu. yds. (1,146.8 cu m) hauled in for backfill of walls. Equipment used on the project includes a concrete pump, dump trucks, a Cat 308 excavator, various sized backhoes, various bulldozers, a Cat 279 skid steer, an auger-cast pile rig, a Peiner SK 315 tower crane with a 164-ft. (50 m) reach, a rolling compactor and a lull.
“The concrete pump is used for placing concrete for the foundation wall and the elevated concrete decks,” Taylor said. “The tower crane uses a concrete bucket for placing the slab-on-grade and columns. The tower crane is also the primary resource for the unloading, loading, transport, hoisting and movement of materials on the job site. The dump trucks, excavator and the dozer worked in tandem to perform the mass excavation and haul-off of soils in preparation for the structural phase. The skid steer and pile rig worked together to install the auger-cast piles. The dozer, trucks and compactor work to back-fill the site and foundation walls. The lull will be used primarily by the mason during the installation of the brick and cast stone.”
Materials include 370,000 bricks, as well as approximately 37,000 sq. ft. (3,437.4 sq m) of cast stone, and approximately 4,200 cu. yds. (3,211.1 cu m) of concrete, some of which includes macro-synthetic fiber reinforcing. Approximately 350 tons (317.5 t) of rebar also is being utilized, along with roughly 40,000 lbs. (18,143.7 kg) of post-tensioned cables, 130 tons (117.9 t) of structural and miscellaneous steel, auger-cast piles, comprised of additional rebar and grout and approximately 11,000 ft. (3,352.8 m) of 16 in. (40.6 cm) diameter piles.
The most tedious tasks involve the utility tie-in, the installation of the main foundation wall and brick and cast stone work.
“The foundation wall is comprised of two dozen turns and several radiused wall portions,” said Taylor. “It’s difficult to get a good flow going with so many turns. It’s a very slow process to pour a 16-foot tall wall, because of the risk of blowing out the form work.
“The building skin is a very detailed, complex design of curtain wall glass, windows, brick and cast stone. The brick and cast stone includes many different special shapes, radiused pieces and special design details such as quoining, jack arches, water tables, frieze, projections, corbelling and other intricate assemblies. In order to produce a quality product, special attention and care will be given to this scope and, consequently, it will take a little more time.”
Taylor said crews have to be mindful of the adjacent public traffic and pedestrians near the project.
“The challenge on a campus is additional intensity or degree to which these must be considered. During the main school semesters, at least every hour there is a considerable volume of students and faculty crossing campus, and this project is near one of the campus epicenters, including the football stadium, student center and learning center. We’ve taken great care to secure the job site to protect pedestrians from accidentally walking into the area, and extra consideration is given when we must stop vehicular or pedestrian traffic in order to bring in deliveries, including advance notice to the campus regarding road and sidewalk closings that may be necessary for installation of portions of the work.
“The Hull Street work will require a full road closing for approximately six weeks, which will require temporary re-routing of bus traffic, but we have configured the installation to ensure that the adjacent parking deck is open to pedestrians and vehicles despite the closing. For the first seven months of construction, we have tried to allow construction access to one gate only, though two are available, as the other is at a very busy intersection. When the other gate is opened later in the project, we will have appropriate signage, barricades and personnel assigned to safeguard the public.”
Regarding the design, Taylor said the materials used on the project would be unconventional.
“It calls for an interesting slate roof material, called TruSlate, a commercial slate product from GAF. Though it’s real slate, the overall system will be much lighter than traditional slate roofs. Also, the interface of the slate, brick and waterproofing at the chimneys will be another good opportunity for close coordination. The porticos and arched entrances will include interesting detailing for masonry and cast stone.”
To date, weather has not been a major concern for construction teams.
“Despite starting site work activities in mid-December and pouring concrete in the summer, I think we’ve been relatively fortunate with the weather we’ve encountered. We’ve had a couple of concrete pours pushed back due to rain that impacted the completion of form work and reinforcing installations, but we have yet to experience weather beyond what we contemplated for each month, including the two intense snow storms that shut down traffic in the region for days.
“To negate the adverse impacts of pouring the majority of the concrete structure during the extreme summer months, we have moved all concrete pours to start at 2 a.m.,” said Taylor “This allows us to pour and finish concrete in cooler weather, mitigate impacts to campus and city of Athens traffic due to the concrete trucks, and pour columns later in the afternoon to get ready for the next day’s start of form work for the floor above.”
When completed, the 305,000 sq. ft. (28,335.4 sq m) Terry College of Business will be organized around two quadrangles. Mostly neo-Georgian in style, the new school will incorporate Greek revival motifs that will blend with the University of Georgia campus.
The project was designed by Rule Joy Trammell + Rubio LLC of Atlanta, in association with Robert A. M. Stern Architects LLP of New York. Rule Joy Trammell + Rubio architect Greg Blaylock, AIA, LEED AP, said the main challenge involved satisfying the needs of all of the stakeholders, which include the university, Terry College, the board of regents and the design team.
“The building’s design incorporates traits of Georgian architecture, which are consistent with the heritage of academic buildings on campus, and uses traditional materials, such as blended brick, cast stone and slate roofing to provide a stately, timeless quality,” said Blaylock.
Sustainability also plays a role in the project.
“The project is on track for LEED-Silver certification,” Blaylock said. “It incorporates high-efficiency mechanical and lighting systems, and Green roofs on the east entry roof and the larger roof over the south portico.”
This past spring, Terry College of Business launched the public phase of its Building Terry campaign, the most ambitious campaign for an individual college in UGA history. A national effort, it raises money for faculty and academic program support and for funding toward new facilities to completely replace the college’s home in Athens. The project, a public-private partnership, has a $140 million total budget.
Terry’s Business Learning Community will provide state-of-the-art classrooms, project team rooms, student organization space and places for informal and formal student, faculty and alumni interactions that will include networking and career opportunities. It will be located at the intersection of Lumpkin and Baxter streets.
Phase II, planned for 2015 to 2017, is the largest phase at 158,000 sq. ft. (14,678.7 sq m). It will include several wings and will feature two large auditoriums, a dozen classrooms, a trading room, a behavioral lab and a centrally located undergraduate commons with a veranda. There will be a multi-purpose/event space, a café and most of the college’s service and support centers. The upper levels will house faculty and staff offices and conference rooms.
Phase III will total 74,500 sq. ft. (6,921.2 sq m) and will house roughly seven additional classrooms, a recording studio and additional faculty and staff offices and conference rooms. Construction is scheduled to begin in 2017 and should be completed in 2019.
Today's top stories















