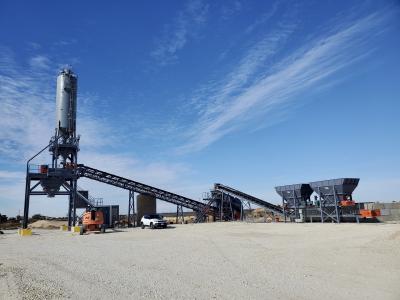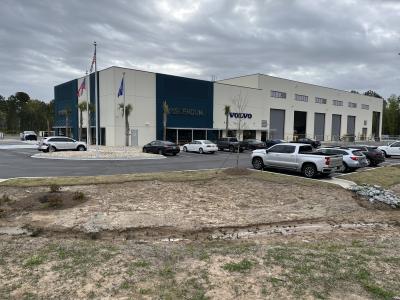As a dramatic transformation of Montgomery, Ala.’s, largest four-year university continues, construction crews are putting the final touches on a state-of-the-art football facility. Hornet Stadium is among numerous projects underway at Alabama State University (ASU), as part of a five-phase, $600 million master plan projected to be completed in 2035.
“There’s so much activity on campus, alumni who haven’t been here for a while are amazed by the transformation,” said Tommy Lawrence, program director, TCU Consulting, who is helping to oversee ASU construction projects.
“The impact the new stadium is having on students, faculty, staff and the community is remarkable,” Lawrence continued. “I believe the number of applications for enrollment is the highest ever. There’s a huge economic impact not only for the city of Montgomery, but for the surrounding area and even the state.
“In regard to the stadium and what it means to students, alumni, players and friends of the university, they will for the first time in many years walk on to a competition field that is their home, and they can enjoy the benefits of their hard work and dedication. It is a beautiful facility second to none in this area. And due to the hard work of the university, design team, program manager and a professional contractor, the stadium will have been programmed, designed and constructed in 24 months. It will be on time and within budget. It’s been a tremendous team effort.”
Rabren General Contractor is the prime contractor for the stadium. Since 2005, Rabren General Contractors has completed 10 projects at Alabama State totaling $120 million.
Phase I of the stadium started in April 2011, according to Ron Anders, Rabren business development director who pointed out, “The most common and biggest challenges with stadium construction are the coordination and installation of structural components, and precast seating. All of these items require detailed shop drawings, proper planning, hoisting strategies and excellent fabrication and delivery coordination.”
Dealing with cast in place concrete seating and precast upper seating are among the challenges construction teams have faced, as they work to complete the highly anticipated facility, which is located adjacent to the north Hall Street entrance way and runs at a slight angle alongside I-85. The scoreboard end zone, nearest I-85, is situated facing to the northwest. The main entrance into the stadium will eventually be linked to a campus-wide pedestrian corridor.
“The stadium has unique lower bowl seating effect with artificial turf,” said Anders. “The east end zone area serves as locker rooms, media, coaches offices and a recruiting lounge and office/locker space for other athletics on campus. The south sideline area consists of club lounge space and typical bathroom and concession spaces. The main concourse and entrance is located on the south side of the stadium facing the campus. A retail store, kitchen, ticket and restaurant space is adjacent to the main entrance.”
The upper levels on the south consist of 20 suite lounges, upper concession levels and upper seating, along with a press box at the top of the upper south sideline. The upper seating has been covered for inclement weather, giving the stadium a unique element. The east end zone foundations and structural components were designed for future growth. North sidelines have typical concession and restroom spaces. The west end zone will be green space with an electronic scoreboard above the main concourse.
Heavy structural steel and precast elements were installed with two 250-ton (226 t) cranes as part of the construction. The project is tracking to be complete by November 22, 2012.
“The stadium is located adjacent to the Life Sciences building. The hoisting of structural steel and precast was a challenge in these areas, but the university has been excellent to work with,” Anders explained, “As you drive by the stadium you can see the upper deck, but entering the stadium from the main concourse and entry plaza you will experience a field level 30 ft. below the main concourse. The lower field level and south sideline elements are very impressive.”
Sports Turf Company Inc., was contracted by Rabren to construct the synthetic football field inside the stadium.
“Sports Turf has consulted with the general contractor, owners’ representatives and other site specialties to ensure that the finished product will be of the highest quality,” said Sports Turf Company project manager Todd Wiggins. “Sports Turf will establish the final subgrade for the field at a maximum 0.5-percent slope from crown to field perimeter, install the field drainage system that connects into an underground detention system, install the six-inch gravel rock drainage layer and oversee the installation of the AstroTurf GameDay Grass, which is manufactured and installed by AstroTurf.
“We have mobilized and hope to be finished by mid-October. The work involves grading, drainage and synthetic field surfacing.”
According to Wiggins, “Rabren has done a good job of scheduling, so time is not as big a factor as normal on this type of job. The project is still a fast-track project that requires commitment from all the contractors involved, but it’s being managed very effectively. That is not always the case from our perspective. The other major factor would be weather. Rain can always impede progress and push a schedule.”
To complete the assignment, Sports Turf will use tractors that have been customized to be operated utilizing laser controls, along with excavators, bulldozers and smooth drum rollers.
“This project will involve a combination of Washed #57 and #89 Stone, where approximately 2,400 tons make up the drainage layer. The perimeter of the field has a collector line that is 24 inches in diameter, and is approximately 1,300 feet long. Approximately 95,500 square feet of synthetic turf will be needed.”
Six to ten crew members will be used for the task, depending on what the schedule dictates.
Sports Turf Company, Inc., which has been in the business of constructing athletic fields, tracks, and tennis courts for more than 20 years, is no stranger to ASU construction.
“This project will mark number four for us with Alabama State University, “ said Wiggins. “STC finds it an honor that we were able to be part of the team that is helping to improve the campus and the athletic facilities for the university.”
Dan Allman of Musco Lighting LLC, added, “We’re providing the sports lighting system. The purpose of the sports lighting system is to provide illumination for the field of play and the stadium bowl. The first product was shipped in April 2012 with completion scheduled for September 2012.”
As for the different construction tasks involved in dealing with field lighting work, Allman said, “We are providing fixtures and pole structures on the non-press box side of the field. The fixtures placed on the press box side of the field will be mounted onto a catwalk above the roof. Musco Green Generations series fixtures will be provided for the event lighting. Supplemental Hot Restrike fixtures also are used for providing the stadium egress within the confines of the stadium bowl. Materials will include mainly steel for the poles and crossarms. All enclosures for the electrical components are aluminum.
“Musco is extremely excited to be involved in the stadium project. With the conclusion of the stadium construction, Musco will have product on football, baseball, softball and intramural facilities at ASU.”
Lawrence pointed out, “The budget for the stadium is $62 million and will have ticket sales of 26,500. The stadium has space available to expand to seating for 50,000. This facility is scheduled for completion prior to the ’Turkey Day Classic’ on November 22, 2012. This ball game is between Alabama State University and Tuskegee University. This will be the first home game in their own stadium for ASU.”
The new ASU Football Complex and Weight Room was overseen by McWhorter Construction, Anniston, Ala., and Ingram Construction, Montgomery, Ala. The program budget for the entire facility was approximately $7.5 million. The Intramural Field/Baseball Complex Project and Softball Complex were headed by Rabren Contracting and Platinum Construction, Birmingham, Ala. The total program budget for these two projects was $5.7 million.
Other projects being designed, under construction or already completed on the ASU campus include the new $30 million, 250,000 sq.-ft. Ralph David Abernathy Hall — the second largest construction project in the history of the university, the Sky Lounge renovation, Benson Hall demolition, Acadome conference room renovation, the Levi Watkins library addition, a new residential complex and a $25 million Student Services Center, which houses registration, admissions, student services and S.G.A. offices. The Center also offers a cyber café, bookstore, post office, computer lab, food court, ballroom and theater.
Additions to and renovation of the Levi Watkins Library cost roughly $21.7 million. The Student Services Center features an Internet Café, meeting rooms, a small auditorium and study rooms designed for undergraduate and graduate students. The renovations also include a courtyard and an enlarged area to store writings pertaining to the Civil Rights Movement. The makeover is an addition of 60,500 sq. ft. to the existing 87,000-sq.-ft. building.
Also included in the ASU transformation are two new residence halls. Each building has suite-style rooms, computer labs, group study rooms, common areas and laundry facilities at a cost of approximately $15 million. At 80,000 sq. ft. each, they will accommodate 500 students.
Founded in 1867, in Marion, Ala., ASU is one of the oldest institutes of higher learning that was established as a school for African-Americans. With students of all races currently enrolled at ASU, the school offers dozens of undergraduate and graduate degree programs. Close to 6,000 students attend ASU, which lists among its alumni civil rights pioneers Reverend Ralph David Abernathy and Reverend Fred Shuttlesworth.
Today's top stories















