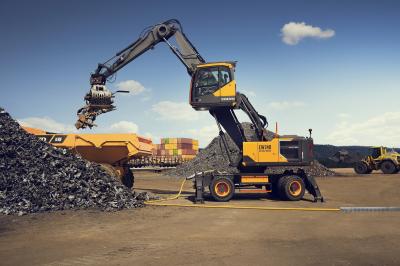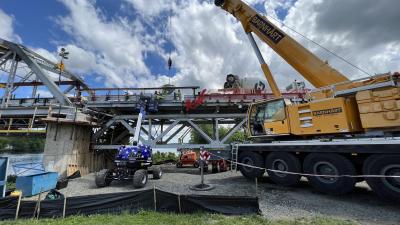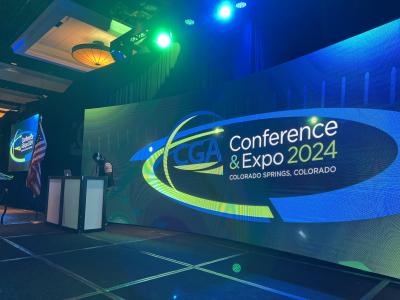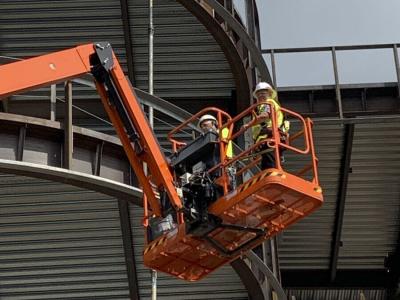A four-year bridge project came to a close with the implosion of the bridge it replaced and an illumination ceremony.
Work began in July of 2008 on a new four-lane, tied-arch Amelia Earhart Memorial Bridge over the Missouri River on U.S.-59 between Atchison, Kan., and Winthrop, Mo. It replaced a two-lane structure that could no longer handle today’s traffic needs. The two-lane steel cantilever truss bride was built in 1938 and rehabilitated in 1975. The old bridge had a sufficiency rating of 23.2 out of 100 and so was considered structurally deficient.
The new bridge’s extra lanes will make it possible to handle the larger vehicles and the increase in traffic. Daily, about 8,000 vehicles cross the bridge.
The new four-lane bridge stretches nearly 2,500 ft. (762 m), featuring double-steel arches on the main river span, and aesthetic lighting. In early November 2013, upon completion of the bridge, lighting contractor Capital Electric presented a 10 to 20 minute light show illuminating the new bridge from both sides. The lights had been turned on in July but the view of the lights had been obstructed on the north side by the former bridge, which was demolished in October, according to information from the Kansas Department of Transportation. The new Amelia Earhart Memorial Bridge was opened in December.
The bridge deck was removed manually before three implosions took place to remove the truss steel by demolition contractor Omega Demolition Corporation of Elgin, Ill., and two subcontractors, Advanced Explosives Demolition Inc., of Tensed, Idaho., and Engineered Explosive Service of Helotes, Texas.
The bridge was 2,677 ft. (816 m) long and the deck was 23.9 ft. (7.3 m) wide. Demolition crews used linear shaped charges that actually sever the steel rather than blowing it apart, said Kimberly Qualls, spokesperson of KDOT. Many small charges were placed at critical locations on the structure. Once the button is pushed, all of the charges detonate at predetermined intervals. It took just seconds to demolish the structure. The blasé machine is operated from a command post that is about 500 ft. (152 m) from the bridge.
After each blast, crews had 24 hours to remove debris from the Missouri River’s navigation channel and an additional 24 hours to remove the remaining debris from the rest of the river channel, Qualls said. Debris was removed with a crane that was sitting on a barge in the river channel.
Getting its name from local aviator Amelia Earhart whose hometown was Atchison, Kan., the new bridge was scheduled for completion in the fall of 2011 but in late spring into August of 2010 and again in 2011, flooding on the Missouri River created a huge mess causing gunk to become trapped along the banks that crews had to remove, Qualls said. Construction also was prolonged due to delays caused by issues with structural steel fabrication and the collapse of a coffer dam. The delays made it necessary to rephrase portions of the project.
While still in the design stage of the new bridge, to determine if a mid-river support column was needed, a Triple-Level O-cell test was performed. “The test was done because of the unknowns in the soil foundations near the casting yard on the Kansas side of the project due to all the debris known to be placed in this area over the last 100 years,” Qualls said.
The purpose of the test was to assess shear capacities of three distinct underlying shale layers to facilitate the design of the replacement bridge foundations. “Given the high anticipated capacity of the 60-inch diameter, 160-foot deep test pile and the need to fully mobilize all sections of the test pile, a first-ever triple-level O-cell test configuration was selected,” Qualls said.
Three levels of 4,000-ton (3,629 t) capacity O-cells were installed on a purpose-built carrying frame. The top and middle O-cells were positioned at the boundary between the upper, middle and lower shales. The bottom O-cell was positioned near the pile tip in order to gain information about the bearing capacity of the lower shale layer, Qualls added. In order to match the design assumption regarding scour, the concrete was only poured up to the top of the shale, with a temporary casing through the overburden used to keep the shaft open until completion of the test.
The combined load reached during four stages of testing ranged was 17,800 tons (16,148 t), which is the second highest pile test load ever achieved in North America, Qualls said. The maximum displacement of any of the four pile sections was .42 in. (1 cm).
Demolition of buildings on the Kansas banks also was necessary before construction began. The buildings were purchased and demolished.
In the meantime, construction began on the Missouri side of the river by Archer-Western Contractors LLC, of Chicago, a subsidiary of Walsh Construction.
In January of 2012 crews began installing large sections of the arch span section of the new bridge, after encountering a delay in delivery of the structural steel components. The first arch rib portion was bolted into place on Jan. 12, 2012. Work continued throughout the winter as weather permitted.
On average, the number of employees on the project ranged from 20 to 50 each day, Qualls said. Crews worked Monday through Saturday, around the clock for several months while constructing the center pier portion of the bridge.
Work alternated on the bridge; for example, while the bridge deck was poured between Piers 1 and 4, crews began installing beams between Piers 4 and 6. On the Missouri side, construction progressed on Piers 8 through 16 as the bridge deck was poured between Piers 10 and 16. Crews then installed beams between Piers 8 and 10 and continued to work on Pier 7, which is the Kansas/Missouri state line pier.
The approximate bottom elevation of the Pier 7 drilled shaft is 663 ft. (202 m), and the approximate deepest depth of the structure under the river bottom is 86.5 ft. (26.4 m) or 120.5 ft. (36.7 m) under the river surface, Qualls said.
Several barges were required on the project, along with a 400-ton (363 t) ring/barge crane, several 100- to 400-ton (363 t) land cranes, concrete paving equipment, asphalt equipment and grading equipment, Qualls said.
The new bridge deck required about 20,140 cu. yd. (15,398 cu m) of concrete, with the largest concrete placement on the project of about 2,952 cu. yd. (2,257 cu m) of concrete for the new bridge, which took 23 continuous hours to place, Qualls said.
The new bridge’s arch height is 165 ft. (50 m) above the river, which required about 2,555 tons (2,317 t) of structural steel and about 1,796 tons (1,629 t) of reinforcing steel.
Also needed were 67,000 lineal ft. (20,421 m) of temporary strand cable and 7,000 lineal ft. (2,134 m) of hanger cable, 1,100 gal. (4,164 L) of paint to paint the new bridge, and 70,000 field bolts and about 350,000 shop bolts.
Today's top stories















