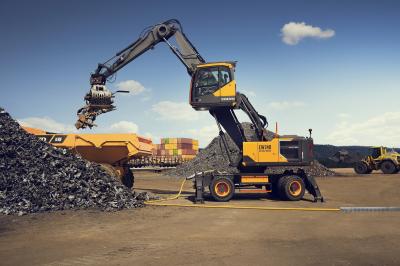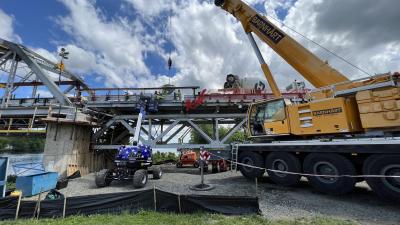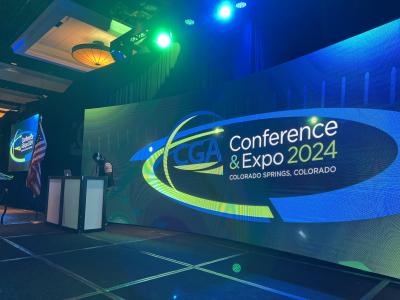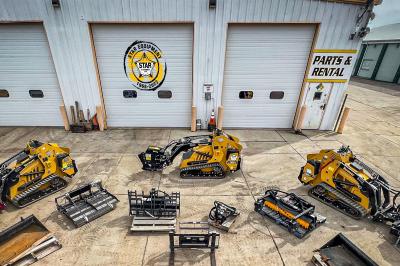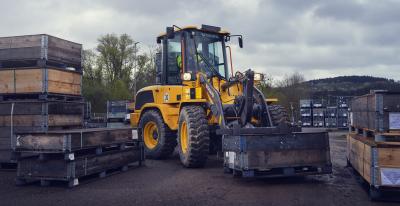Groundbreaking for a new 60-story office building on prime real estate in downtown Chicago took place last June. Construction at 300 North LaSalle Street was scheduled to be completed within 30 months, with substantial completion of core and shell construction expected by December 2008.
The 1.3-million-sq.-ft. (120.7 million sq m) building on the west side of LaSalle Street is slated to become one of the city’s tallest, rising more than 800 ft. above the Chicago River’s north shore to provide stunning views of the city for tenants.
In preparation for the soaring project, a parking garage was removed. Of the 9,412 tons (8,538 t) of concrete, rebar and other materials resulting from the demolition, 9,360 tons (8,491 t) were recycled. A high percentage of the materials were easily accepted for recycling because the structure was a parking garage. This allowed the contractor to achieve just more than a 99 percent recycling rate. That was on target with the city’s goal of conservation, according to Stephanie Calhoun, project manager of Clark Construction Group LLC, the project’s general contractor.
Calhoun indicated that the acquisition of a building permit in Chicago in 2006 required recycling of at least 25 percent of construction waste and demolition debris, as measured by weight, produced on site. The city’s recycling plan required a percentage that was doubled for 2007.
Calhoun said Clark planned to win two credits from the U.S. Green Build Council LEED (Leadership in Energy and Environmental Design) program by diverting 75 percent of construction waste on the project.
The LEED Green Building Rating System is a nationally accepted benchmark for measuring building sustainability by evaluating the design, construction and operation of high-performance green buildings. Certification is administered by the U.S. Green Build Council, a non-profit coalition of building industry leaders, with the goal of promoting a whole-building approach to design and construction practices that increases profitability and reduces the negative environmental impact of buildings.
LEED standards cover new commercial construction, major renovation projects, interior projects and existing building operations. Sustainability is measured by monitoring five key areas of human and environmental health: sustainable site development, water savings, energy efficiency, materials selection and indoor environmental quality. The LEED rating system offers four levels of certification (certified, silver, gold and platinum) for new construction based on the number of credits accrued in the five design categories.
“We’re going for the gold,” states Calhoun, who is herself LEED-certified.
Another LEED requirement calls for a certain amount of the roof to be green or white to get credits. Calhoun indicated that the roof had to be green literally — planted with low-growing indigenous plants that would not require irrigation.
The building was designed to maximize the use of daylight while minimizing solar heat gain. Additionally, a green roof had the added benefit of producing oxygen.
Calhoun said Chicago is enthusiastic about the program and that several buildings in the city have green roofs.
High Rise Highlights
The core and shell construction contract priced out at $225 million for the “green” skyscraper. The building will consume an anticipated 9,100 tons (8,255 t) of steel and 50,000 cu. yds. (38,227 cu m) of concrete.
The facade will be composed of a 585,000-sq.-ft. (54,350 sq m) unitized curtain wall system with stainless steel accent covers incorporating metal panel buttresses at the top of the structure. There also will be a waterfront cafe and a half-acre public plaza along the river.
The anchor tenant in the commercial high-rise will be Kirkland & Ellis LLP, a global law firm founded in Chicago. In addition to office space, the building will include retail, conference and restaurant spaces, as well as three levels of underground parking.
Pickard Chilton, of New Haven, Conn., was the design architect on the environmentally-friendly building, with Kendall/Heaton Associates Inc., Houston, serving as the Architect of Record.
Chicago’s Magnusson Klemencic Associates signed on as the structural engineer and Alvine and Associates Inc., of Omaha, Neb., provided MEP engineering services.
Calhoun acknowledged that there were many challenges relating to the the area’s and the city’s regulations.
“Construction in downtown Chicago is like building a high-rise on a postage stamp,” she said. “Logistics have posed several challenges to the Clark Construction team on the 300 North LaSalle project.”
The challenges related to the site’s location, which was bordered on the south by the Chicago River, on the west by a mid-rise office building on the east by the LaSalle Street Bridge and on the north by West Carroll Street, home to loading docks for area businesses. The city of Chicago recognized these restrictions and required a damage control monitoring plan that included more than 100 points along the perimeter and three inclinometers for weekly monitoring of the surrounding area throughout the installation of the foundations.
“Since the success of a project can hinge on the effectiveness of site management,” Calhoun explained. “Clark had no choice but to utilize the limited space to its full advantage.”
A considerable amount of time was spent during the bidding process — and is still ongoing — to ensure that the surrounding structures and businesses receive the necessary attention.
On Dec. 16, approximately 1,100 cu. yds. (841 cu m) of concrete were poured to complete the core foundation grade beams. The operation required closure of West Carroll Street to facilitate two concrete pumps and continuous concrete delivery. Calhoun predicted future closures of a portion of LaSalle Street to allow for steel deliveries later in the project because two electric tower cranes will be installed on the south side of the street.
“Keeping these cranes busy will necessitate the flexibility of multiple delivery locations,” she said.
The cranes, made in France, were shipped to Chicago. Each Potain MR605B featured a 184-ft. (56 m) boom and 35,000-lb. (15,876 kg) capacity. Additional equipment on site included a Manitowoc 3100 and a Manitowoc 3900 for earth retention. The concrete subcontractor used a second Manitowoc 3900 for initial foundation operations.
Clark crews faced another constraint working within the hours mandated by a city ordinance that prohibits work outside the confines of 8 a.m. to 8 p.m. The same ordinance also dictated noise levels for any work performed beyond the outlined time period, effectively prohibiting construction outside the proscribed hours.
Building the LEED-compliant skyscraper was both a challenge and a learning experience for Clark Construction Group.
“What we will all take away from this experience is that the initial planning and allotting for as much flexibility as possible is a major factor to the ultimate success of the project,” Calhoun said.
Today's top stories





