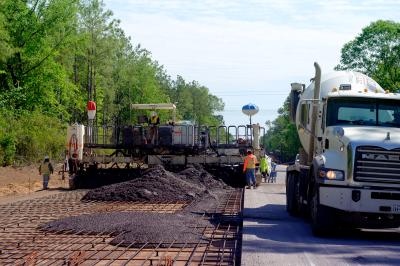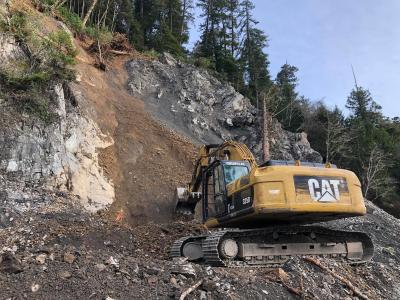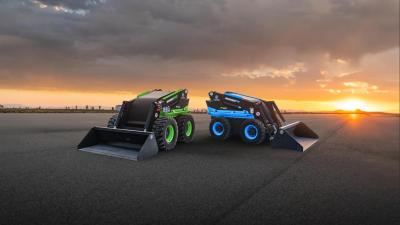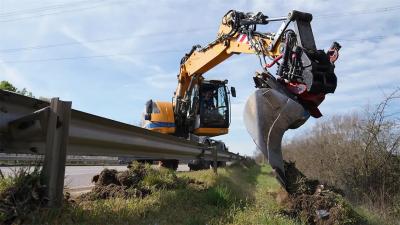A church in Fort Mill, S.C., had the vision to stick to a longtime goal, taking its preparation all the way to fruition. Saint Philip Neri Catholic Church has had construction master plans in hand and virtually ready to go since 1993.
Saint Philip Neri Catholic Church’s first building was completed in 1998. Planners also had started off with eight acres on this site and now have 10 acres. Prior to completion of this first structure, a multi-purpose parish center, the congregation met at an area Lutheran church, a Methodist church and even on the grounds of a nearby golf course.
After completion of that first building, they next built a ministry building to house all the offices and some classrooms. The last structure to be built is the sanctuary.
St. Philip Neri’s annual Italian Festival has helped raise funds for the building project over the years, growing to be a major part of fundraising efforts for the building committee.
“There are even three original building committee members after all these years,” explained Peter Baldridge, construction coordinator, whose participation over the years has been as a volunteer. “Our Pastor Father John has been here right from the beginning and has been the one to coordinate everything.
“Our biggest challenge has been raising the funds for the church. Our original plan was slightly different than what we have ended up with because we had three different bishops in the diocese since the beginning of this work and all three had visions for each building being built under their tenures,” Baldridge concluded.
Fortunately as Conner Company Project Manager Tommy Miller said, “We have a lot of experience building church facilities of all kinds. There are a lot of congregations out there wanting new facilities but it is tough in this economy. The financial requirements to do a project like this are more stringent than ever. Sometimes these projects can take a year or two or even longer to get to groundbreaking. We are truly blessed to be here working on Saint Philip Neri.”
Working closely with Conner Company is WKWW Inc., Charlotte, N.C., the company that did the architectural design working for this church. Conner has done a number of jobs with WKWW Inc. in the past. Church design is a specialty of WKWW.
In addition, Tommy Abernethy, owner of Hal Abernethy Contracting, handles field operations and is doing the site work on this project. Abernethy does very little residential work; most of what they do is commercial.
“My father started this company in 1973 and I am blessed to still have him involved in day-to-day operations at the age of 81,” Abernathy stated.
On this project, the building has a basement in the front, with meeting rooms, bathrooms and a choir practice room. This presented a challenge because the tie-ins couldn’t be done until there was backfill on the basement and the backfill couldn’t be done until the slab-on-deck was poured. But Abernethy is pleased with work so far.
“The first part of the job went as if it were going by textbook,” he explained. “The site has good soil. The 6,000 cubic yards of dirt excavated from the basement was used to create an additional parking lot on site.”
Abernethy has been using a 330 Volvo excavator for moving large amounts of soil at the beginning of the project. The 330 excavator has been used on two of Connor’s projects in the last three years. Along with the Volvo excavator, a Cat 320 excavator and a Cat 322 were used on this project in the grading process. Compaction and fine grading was handled by Abernethy’s Ingersoll Rand SD-100F sheepfoot roller and Cat 120 motorgrader. Dirt was transported on site with a Terex TS-14 pan and several dump trucks. The existing gravel parking lot will be used as a lay down area for the laminated beams, used for the roof structure.
“Once the beams are in place, we will be able to grade the proposed parking areas around the new sanctuary,” Abernathy said.
“This summer has been unusual in that there has been rain seemingly every day for the last month at sometime in the afternoon which didn’t help with the work that much, added Miller. “I think we’ve finally reached a point where we don’t have to slow down too much.
“The concrete piers already in the ground will soon have exposed wooden arches resting on them and exposed decking. The footings over by the drain wrap around and tie back into the building. From one column all the way forward is all wood.”
The wood glulam structures are made of Southern Yellow Pine that is coming from Arkansas. These planks form the interior walls with the trim work crafted from oak. Extensive amounts of trim will be use on the interior, all stained. Two other buildings will remain in place. One has served as the main chapel for church for a number of years. Conner also built a huge addition on St. Johns United Methodist Church in downtown Rock Hill, S.C.
The wooden beams for the roof go up fairly quickly because they are all pre-manufactured, according to Miller.
“That isn’t to say that it’s easy to install those,” Miller explained. “The structures themselves all have large connection plates and the purlines and arches are all bolted together. The decking is arranged in a tongue-and- groove pattern and then nailed in the groove just like a floor system to the arches.”
The number of workers on site varies. Sometimes it is up to 25 and then can drop to 10 or less. Abernethy’s crew consists of a superintendent, four operators and truck drivers as needed.
When it rained, there were challenges, according to Miller. “Anytime you dig a big hole in the ground, you can run into various challenges. One challenging part was that the hole for the basement was downhill from the rest of the site. During a really hard sudden rain it is difficult to keep the water out.
“With a cast in-place wall system for the building’s foundation, you can’t advance with the structure above until it’s 100 percent complete,” Miller continued. “The steel girder tower is already some 30 to 40 feet in height and will have another 30-foot steeple tower placed on top of it. That in turn will have a cross on top. The steeple is coming from Utah.”
Munns Manufacturing, Tremonton, Utah is providing a pre-fab steeple for the structure which adds another 43 ft. (13 m) in height to the church, including the cross, which is 11 ft. (3.3 m) in height. Roy Manning, scheduling supervisor mentioned that this structure has steel tube framework for the structure. It will be clad with 16-ounce natural copper on the exterior.
“We do these pre-manufactured spires or cupolas, typically under the direction of the architect,” explained Manning.
“We will put together a design that meets the criteria that the architect is asking for. We submit drawings for approval; they give us directions on color. For our steel fabrication we have a weld shop and for the architectural metals we have a programmable former that will form metal for us and do different shapes.”
The church’s cross will be constructed out of aluminum and painted a bronze color. Aluminum is lightweight and it will never rust. The structural system in place will act as a lightning conductor and then there will be ground wires running from the base of the steeple down into the grounding system of the building.
The company has facilities in Utah and Waynesboro, Va. The steeple for St. Philip Neri Church will be built in Waynesboro.
Another aspect of the finished building’s appearance is what type of stone should be used.
Conner Company will work with area quarries to match the stonework needed in a church, if possible.
“I like to support local or regional quarries for building material such as stone, brick and gravel, but sometimes that’s out of our control as various stone and brick may come from only one place in the country, or world, for that matter,” said Miller.
On more practical matters, the timing of tying the two different systems, water and sewer together has worked out well, according to Miller. Though it has rained quite a bit throughout the summer those working on site have managed to keep interruptions to a minimum.
“It hasn’t been that bad with the rain,” Miller said. “It’s not been that it rains and you lose two days, more like it rains and you lose the rest of the day; the soil dries up by mid-morning the next day for us. The soil on this site dries incredibly quick.
“This earth has good weight to it and can absorb water. Everything here has exceeded the specifications when it comes to the soil. During preliminary inspections core drillings and percolation tests were done on the soils in this area. Based on the soils test report, we thought there was a good chance the soil in this area was going to be pretty good.”
The sewer system will tie in with the existing buildings. The water, sewer and fire line (sprinkler system and fire hydrants) for the new building is serviced by the city of Fort Mill.
The entire structure amounts to 28,000 sq. ft. (2,601 sq m) in area.
“To build a facility like this isn’t something that simply happens,” added Miller. “We’ve been fortunate enough in the past to build two or three facilities for a church. Several of them started much the same way Saint Philip Neri did, out of another facility’s meeting room, school gymnasium or like space. Eventually they have the need to grow. They in turn build a life center, a ministries building, a sanctuary or education facility and before you know it they have 2,000 to 3,000 members.
“We’ve worked with churches that were 80 to 100 years old and for ones that are in their first year and they all expand for exactly the same reason, growth and to build facilities that they believe will add value to the congregation. The plan for Saint Philip Neri here is to have the church open by Easter, 2013.”
Miller feels a certain fondness for the church buildings he and his crew have worked on.
“The building of a church facility kind of strikes home with me,” added Miller. “A lot of these individuals are spending their own money, time and resources and are very passionate about it. They want something to be proud of and they want it to be right. You have to build it that way; that’s the only way we believe in doing it.
“There are always events taking place during the construction of church buildings,” continued Miller. “We always try to be respectful and plan our work accordingly. Recently, Saint Philip Neri held their yearly fundraiser, the Italian Festival in May. We worked with the church and made sure our site was not an inconvenience to the festivities and ensured that the site was safe and secure. “
In addition, Conner Company always strives to get projects finished on time, or, preferably, even early.
“Generally, projects of this size could take anywhere from 10 to 14 months to complete. Although we have a finish date, we try as hard as we can to beat that date. We try to make that our goal. Above all we want to do a good job and we want the owner to be happy,” Miller stated.
One challenge to early completion has been that, “All the anchor bolts involve piers that are actually sitting on top of footings and there is a set of anchor bolts just for the glulam structure. That’s probably the trickiest part of the foundation as some of them are at odd angles.”
But Miller is confident of his crew’s ability to tackle all the challenges and is proud of the work that’s been done so far.
“This is an interesting and fun job for us, a hybrid project with the front part being made of structural steel, a more traditional type building, and then the back being primarily a wooden structure. The building will have some interesting and attractive characteristics, both inside and out. The new metal shingle roof will match the other structures. The sanctuary will match the exterior of the older buildings to a great extent, with precast concrete and brickwork on the upper sections of the building,” Miller concluded.
This also has been a good job so far for Jim Kelly, owner of Kel-Mor Construction, the concrete contractor on the job.
“For us this has been your typical construction site, nothing out of the norm; everything’s been going really well,” explained Kelly. “They’ve got a terrific site with good site material and soil to work with. You couldn’t ask for nicer dirt to dig in.
“We’ve got small excavators that we’re excavating out the footings with, but other than that we don’t have a lot of equipment to do what we do. We dig the footings; put the rebar and the anchor bolts in and then pour the concrete in the hole. The rebar is in the footings.”
Mother Nature has been kind to Kel-Mor according to Kelly. Though there has been rain during the work, there has also been plenty of sun to dry things out. As long as there is no silty mud inside the forms when a pour is done everything will be good to go, according to Kelly.
“You don’t want any standing water inside the forms, but if the forms are just damp that won’t hurt anything. So far this job has been a real pleasure. The suppliers have been good. All the right safety apparel is worn by our workers on the job. Everything has gone smoothly so far.,” Kelly stated.
Today's top stories















