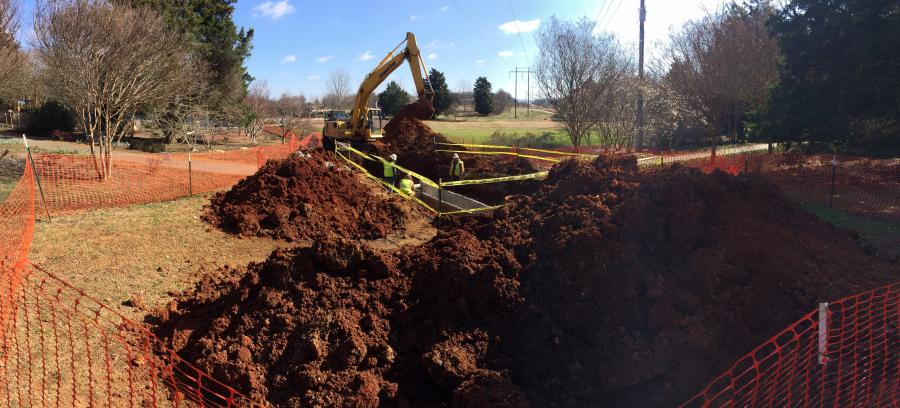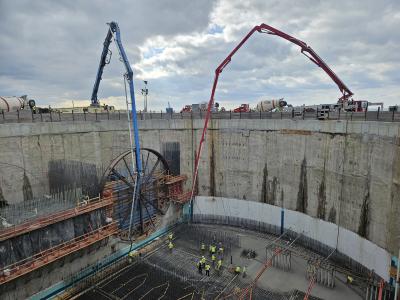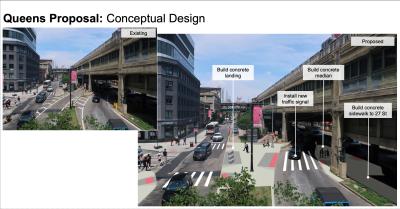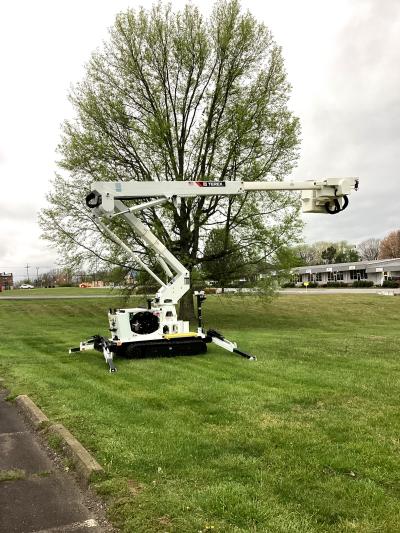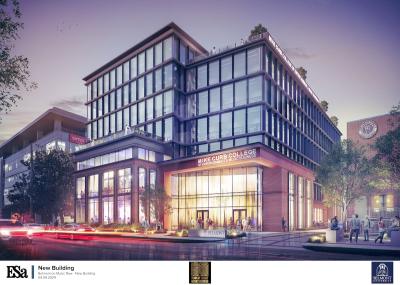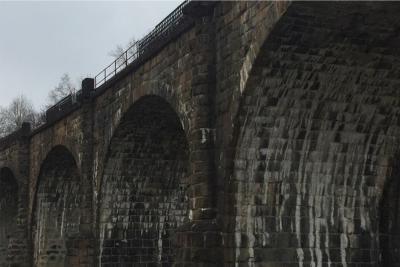Huntsville Botanical Garden photo
Envisioned to exude southern hospitality, the $13 million Huntsville Botanical Garden Guest Welcome Center is set to increase attendance and enhance the overall visitor experience when it opens in 2017.
Envisioned to exude southern hospitality, the $13 million Huntsville Botanical Garden Guest Welcome Center is set to increase attendance and enhance the overall visitor experience when it opens in 2017. Located near Alabama's renowned U.S. Space and Rocket Center, the 30,000-sq. ft. (2,787 sq m) building will include a great hall entrance, three event facilities, a larger gift shop and café, along with much-needed storage and office space.
“This project is not only going to change the garden, our members' pride and volunteers' spirit, but also our community,” said Melissa Riley, Huntsville Botanical Garden vice president of visitor experience. “How companies are able to recruit for quality of life, the ability to bring more conferences to the area, tourism for Huntsville and the state of Alabama, more support in ways no one can imagine for area retirees, outreach and education and our community's ability to show how supportive they are in their investments will be greatly increased, due to this iconic project.”
In January 2016, a groundbreaking ceremony was held for the new center, featuring members of the project team.
“Seeing this construction and knowing that it was brought on by the community, is not only encouraging, but also validating to all of the founders, volunteers and staff that put in so much hard work and effort,” said Riley. “We have found more and more energy from the welcomed excitement that the project brings every time the story is told, backed immediately with 'How can we be a part of it?'”
With limited space and continued interest in the gardens, officials realized the time to build was now.
“An understanding of the growth of the garden, the long needed expanded space to greet and meet the needs of the growing number of visitors and demand for higher volume venue space in the community has been received with generosity and enthusiasm,” said Riley
“It will be a welcoming iconic match to the incredible oasis we simply refer to as 'The Garden.'”
Construction workers broke ground on the project at the beginning of the year. Thayer Phillips, Huntsville Botanical Garden site project manager, said one of the biggest challenges on the job involves the schedule.
“We're working within a very aggressive timeline, in order to keep from disrupting certain activities and events that will happen throughout the building process. As a nonprofit, we rely on certain fundraisers to keep our doors open, and our largest fundraiser of the year is an event call 'Galaxy of Lights,' an amazing display of lights, over two miles long that winds through the garden. It's run almost completely by dedicated volunteers and has become a holiday tradition for people in the area. Because of this, we knew that we had to work around their schedule and keep certain goals and dates in order to keep from affecting the operation or their schedule.
Other challenges have come from coordinating a temporary entrance road.
“Our main entrance road is being rebuilt as a part of the project and needed to have traffic diverted until it's finished,” said Phillips. “The Madison County public works team helped us to build the road, as well as a private contractor, but we had to build the road on our neighbors property, a public P-8 school, so getting the easements and having the road built to their spec and on our timeline was something that required a lot of time and effort in both the planning phase and during construction. We have a great relationship with our local government and with the Huntsville City school system, so I credit the successful completion of the road to that.
“Also, we are not closing down during construction. As we are still open to the public, we have to make a special effort and carefully coordinate activities each time a new contractor comes on site. We are very family-oriented and safety is extremely important to us.”
Crews are currently in the process of moving dirt and filling, with more than 12,000 sq. yds. (10,033 sq m) expected to be transferred during construction. Heavy machinery being used on the project includes several different sizes and types of excavators, vibratory drum rollers, dozers, backhoe loaders, motorgraders, skid steer loaders, wheel loaders, sweepers, cranes, boom trucks and other pieces of specialty equipment.
“The building is being built on a concrete slab, atop a prepared clay building pad,” Phillips said. “The building structure is mainly steel and will have a painted brick exterior. There is a lot of hardscape, mostly concrete with some brick pavers and natural stone walls. There also will be a very large area of landscape/bed areas, as well as some open areas that will have turf.
“The building pad sits over a large area, some of which was previously a parking lot for one of our facility rental buildings, and also sits atop some previous roads. The rest of the area was turf. The building will be adjacent to a lake on our property, so this lake has been partially drained to allow for construction of a lake overlook and retaining wall. The only demolition items have been the removal of trees/shrubs, asphalt, curb and gutter, a wooden fence that used to act as part of our controlled access and the removal and relocation of some power panels and electrical outlets.”
Crews also must be mindful of the elements.
“Until the building has been completed to the point where it is dried-in and has conditioned air blowing, the weather will be a huge factor during construction. We will have to take full advantage of the warm and dry days, in order to stay on schedule when the bad weather inevitably slows the work. We are working within a very aggressive timeline, so it's especially important that we maximize our productivity during the good weather days,” Phillips said.
According to Phillips there have not been any dramatic setbacks since work got underway.
“There are always unexpected issues that pop up on a project like this, but having a great team that pulls together quickly keeps the project moving.”
The Southern-style building will feature aged columns and elaborate landscaping. According to Paul Matheny, AIA, principal, Matheny Goldmon Architects, “ From the outset, The Botanical Garden had a clear intent, which was the primary thrust behind the vision for the project. We were supplied with buzzwords and phrases such as 'timeless, graceful and heart of the garden,' and tasked with embodying these notions with architecture. We were handed the ultimate project site, and given the opportunity to introduce a new visitor experience, as well as a community icon.
“For us, authenticity was paramount. The details and proportions had to be just right to achieve that timeless quality. As designers, we also chose to be mindful of the types of events and experiences the guests would enjoy over time in this facility. We proposed unique and interesting spaces, envisioning very specific activities such as the cutting of a wedding cake, even during the earliest conceptual phases of design. This facility is going to be the backdrop of so many important memories for our community, and we were zeroed in on getting every little detail just right.”
The Guest Welcome Center design is consistent with the Garden's master plan, which incorporates historic columns salvaged from the long-since demolished courthouse in downtown Huntsville. The creative team adhered to a Neoclassical style, but managed to include softer vernacular elements to add warmth and create a more intimate scale.
“I'm most excited about the carriage house feature, which wasn't actually in the requested building program. It really just emerged from the design process as an idea for an additional, less formal venue for events and activities. With large arched wood doors opening to plazas overlooking the garden during pleasant weather, this space will most successfully soften the edge between the indoor and outdoor spaces,” said Matheny.
“I hope the Guest Welcome Center becomes a point of pride for our local community, and makes a lasting positive impression on the many tourists who visit the garden annually.”
The 3,500 sq. ft. (325 sq m) atrium will offer resources that will improve visitor check-in and orientation and streamline the ticketing process. The café will provide both interior and patio seating, while the gift shop will more than double its current size.
The grand hall, overlooking the garden, will be used for meetings, receptions, weddings and other events for up to 350 guests. It features a catering kitchen with separate entrance, library, groom's room, bride's room, coatroom, restrooms and a covered drop-off area. The hall will be one of the largest private event rental facilities in the area, and is expected to attract numerous events to the area.
The glass conservatory will host up to 40 guests who are looking for a more private space, while the carriage house will have the capability to open along the east and west side of the building. A catering kitchen, storage area, restrooms and side entrance will support the facility.
The mezzanine around the main guest center is open to the atrium and will offer a gallery space for exhibits. This level will include offices, restrooms, storage and a conference room with a balcony overlooking the garden.
Huntsville Botanical Garden spans more than 100 acres. Open year-round, it ranks as one of Alabama's top paid tourist attractions. Huntsville Botanical Garden opened to the public in 1988 and currently offers a seasonal butterfly house, and aquatic, annual, daylily, fern, herb, perennial, rose and wildflower gardens, as well as a nature path and flowering dogwood trees.
“The Huntsville Botanical Garden is consistently ranked as one of Alabama's top paid tourist attractions, and is an essential element to Huntsville's growing tourism and hospitality industry,” Huntsville Mayor Tommy Battle said. “The Garden's new Guest Welcome Center will offer additional unique meeting space for event planners, as well as showcase the Rocket City's exceptional nature offerings.”
“The Huntsville Botanical Garden is a signature point of pride,” said Battle. “The new Guest Welcome Center will not only offer event and convention planners additional and beautiful space, it will also serve as a fitting reflection of all the Garden has to offer as a natural oasis leading into Huntsville's city center.”
“Huntsville is fortunate to have four of the most visited tourist attractions in the state, with one being the Botanical Garden,” said Judy Ryals, president/CEO, Huntsville/Madison County Convention & Visitors Bureau, which promotes the region as a tourist destination. “The expansion of the garden's dramatic new Guest Welcome Center will evoke southern charm. The Convention & Visitors Bureau is proud of the team at the Botanical Garden growing for the future, and it promises to be a stunning achievement for our city.”
Today's top stories



