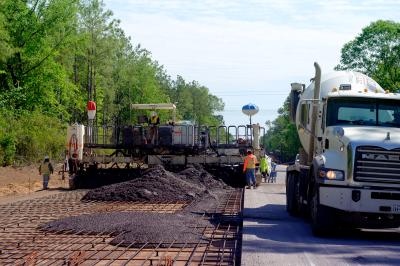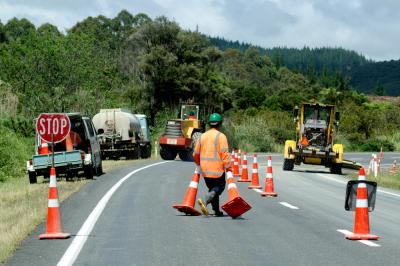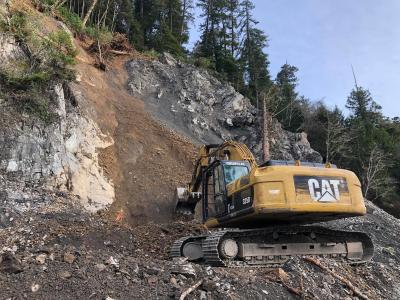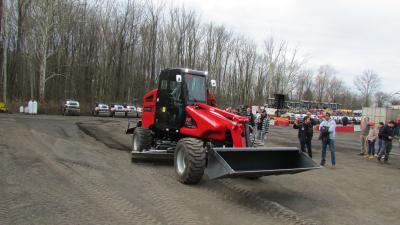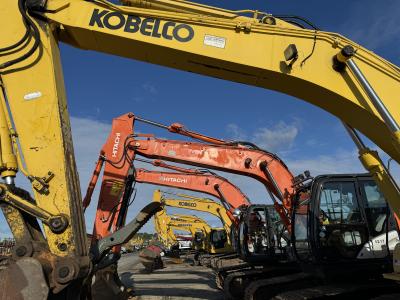Grand Concourse Boulevard is arguably the most famous street in the Bronx. First opened to traffic in 1909, the 100-year-old boulevard is now in need of some TLC. It needs safety improvements, better lighting and signing, beautification and landscaping, among other improvements.
That’s why NYCDOT began a $52 million project in January 2006 to improve the Grand Concourse. The boulevard is among the busiest streets in the Bronx. To minimize inconvenience to the public, and to save money for the DOT, the improvements had to be completed in a timely manner.
NYCDOT called for completion in 1,350 consecutive calendar days in 14 stages of construction. Early in the construction, the Bronx Borough president’s office requested that NYCDOT look for ways to accelerate the project
NYCDOT worked with general contractor Skanska USA Inc. to re-sequence the work, extend the work hours, permit material substitutions, implement value engineering and incorporate incentives, disincentives and liquidated damage clauses to ensure a timely completion.
The $52 million project calls for the reconstruction of:
• Grand Concourse Bridge over East 161st Street
• Underpass below Grand Concourse Bridge
• East 161st Street’s south service roads between Sheridan Avenue and Gerard Avenue
• East 161st Street’s north service road between Sheridan Avenue and Gerard Avenue
• Lou Gehrig Plaza, which is on East 161st Street just west of Grand Concourse Boulevard
• Grand Concourse Boulevard from East 161st Street to East 166th Street
Grand Concourse Bridge
The Grand Concourse Bridge over the East 161st Street underpass was appraised “structurally deficient” in a 2004 inspection. It received a sufficiency rating of 45 out of 100.
The bridge, which was built in 1920 and rehabilitated in 1966, is a 165,000-sq.-ft. (15,329 sq m) concrete arch bridge. Though it is not an immediate danger, its deck is in poor condition and NYCDOT is rebuilding it to ensure it is safe and efficient for future generations of traffic.
It is being replaced with a prefabricated concrete and steel bridge. The superstructure will have a concrete deck with steel girders and a multiple arch gateway, including art portals at both entrances to the underpass.
New York’s Percent for Art program, a municipally funded public art program that commissions and installs public art, will provide the decorative arches for the new bridge.
Out With the Old, in With the New
The old underpass had to be demolished — and general contractor Skanska had an idea about how to do it efficiently. The original contract called for drilled soldier piles with concrete rock sockets, tiebacks with steel walers and 3-in. (7.62 cm) full plank wood lagging, but Skanska value engineered the contract by eliminating the tiebacks/steel walers and installing heavier and deeper cantilever “H” piles, saving $456,000.
Once the plan was set, the underpass had to be demolished. In movies, demolition is entertaining, but in life, it requires great precision and careful planning.
First, the bridge had to be supported, so that it would not cause a safety hazard while the overpass was demolished.
To support the earth fill behind the abutments, timber sheeting and H piles were drilled into the earth using two drill rigs. This also allowed them to support traffic.
The southwest approach retaining walls were reinforced with tiebacks.
Two transverse bulkheads were then installed at the cut of the arch. The bulkheads kept the soil contained and supported traffic loads.
Then demolition began. A transverse wire saw cut line was made at the springline of the arch and 1.375-in. (3.49 cm) diameter holes were drilled 18-in. (45.72 cm) through the abutment at the spring line, enabling the abutment and bridge to be removed above that point.
A large hoe ram assisted with the rest of demolition.
“The contractor removed the steel and concrete deck at the center of the underpass to facilitate a starting point,” explained Seth Solomonow, assistant press secretary for the project’s owner, the New York City Department of Transportation (NYCDOT).
A hoe ram then tore apart the ceiling of the overpass, demolishing more than 30 ft. (9 m) of roof deck per day. It was followed by four rock splitters and a hoe ram, which removed the remaining concrete to the finish cut line.
“The broken material was allowed to fall to the closed roadway below,” Solomonow said. “The contractor cleaned up this debris using a track loader and dump trucks to haul the material away to a recycling plant.” The procedure lasted approximately three weeks.
Once the bridge and underpass had been demolished, the new underpass had to be constructed — and it had to be accomplished in the cold of winter.
“Due to the requirement that the underpass roadways had to be kept operational during the summer Yankees’ baseball seasons, the underpass and bridge had to be reconstructed during the winter non-baseball seasons,” explained Solomonow.
Once demolition was finished, new abutments, backwalls and pedestals were installed in the underpass. This required contractors to turn up the heat.
“The lower level of underpass roadway pavement was installed under the cover of the prefabricated bridge structure with heat provided by the contractor during placement and curing of the road base concrete and during the epoxy coating of the underpass walls,” Solomonow explained.
To save time and avoid heating costs, NYCDOT used precast concrete and steel composite panels instead of a cast-in-place concrete and steel superstructure.
Contractors used a crane with a lifting capacity of 45 to 55 tons (41 to 50 t) to place the precast concrete. They put the crane on the roadway underneath the demolished arch underpass and the concrete panels were hooked to the crane and set atop electrometric bearings. Made of neoprene, a synthetic rubber, electrometric bearings permit the movements associated with temperature change of the bridge.
Once the panels were situated properly, contractors used scissor lifts to bolt up the diaphragms from underneath the panels. Then workers used grout to seal the area between precast composite panels, finishing the installation.
The weather helped contractors stay on schedule for this part of the project.
“Due to the mild winter of 2006-2007, the contractor was able to complete the underpass and lower roadway reconstruction in one season,” Solomonow said.
Maintaining Telephone Service
Supporting and maintaining live telephone cables can be challenging. But the Empire City utility work required that 40 live Verizon cables be maintained over the arch underpass during demolition and installation of the bridge. Contractors were successful, because they used appropriate safety measures.
The demolition of the arch occurred during two of the project’s 14 stages. During stage 2, 90 percent of the underpass was demolished between Nov. 1, 2006, and March 31, 2007. The remaining 10 percent was demolished during stage 4, from Nov. 1, 2007, to March 31, 2008.
“A temporary truss was installed to support the cables above its existing location to enable the arch demolition to proceed. Once the demolition was completed and the new abutments constructed, the cables were lowered in a cable trough supported on a scaffold from below the roadway. Upon setting the precast composite panels, the cable trough was raised between the girders and secured into the diaphragms,” Solomonow said.
Split conduits were then installed around the existing cables outside the bridge limits and encased in concrete. The project also installed a spare conduit system under the bridge and extending into the existing ECS manholes outside the project limits.
Lou Gehrig Plaza
The Lou Gehrig Plaza was a giant parking lot, but after reconstruction it will be an attractive area for pedestrians. NYCDOT hopes to give the area new life by adding decorative M-pole lighting, plants, trees, Worlds Fair type benches, trash receptacles, granite pavers and by creating an open space.
Grand Concourse Boulevard
One purpose of the boulevard part of the project is to improve safety for drivers and pedestrians. There are four lanes northbound and four lanes southbound on Grand Concourse Boulevard, and three lanes eastbound and three lanes westbound on the bridge/underpass, as well as heavy pedestrian traffic.
DOT will move pedestrians, bicyclists and motorists safely from one area to another by adding dedicated bicycle lanes and making the west southbound lane on the Grand Concourse at East 161st Street a dedicated right turn lane.
New and Improved
In addition, new roadways, raised medians, traffic signals, utilities, trees and planters will add pizzazz to, and improve safety on, the 100-year-old boulevard. The 320,000-sq.-ft. project stretches from East 161st Street to East 166th Street and involves replacement of electrical utilities; new, decorative street lighting; and traffic signals.
New sewers will carry away water and waste from the area and keep it safe and sanitary. Contractors removed existing sewers on both the east and west side of the Grand Concourse and replaced them. They excavated the old cradle and pipe utilities, using an excavator with a 26-in. (66 cm) clamshell attachment. Then, they installed timber sheeting to construct a 13-ft.-deep by 5-ft.-wide (4 by 1.5 m) trench and installed concrete cradles, new house connections, new pipes and back fill.
Cooperating With the Public
The project is in a high-profile area — adjacent to Yankee Stadium, the Bronx Borough Court House, the Bronx Borough president’s office, other public officials’ offices and many commercial properties.
In addition, the project is located amid heavy vehicular traffic. To avoid angry travelers with no way to get to work, the Walton Avenue/East 161st Street intersection, and part of the Grand Concourse/East 161st Street intersection, had to remain operational at all times.
To avoid angry Yankees fans with no way to get to the game, many parts of the project were performed in the winter.
NYCDOT also launched a public relations and community outreach program to keep the public up-to-date. A Web site about the project features updated information, contractors and community liaisons attended regular meetings with the Community Board and the Borough President to update them on the project’s progress and press releases in English and Spanish were released by the NYCDOT commissioner. Public notices and flyers were circulated on a regular basis to inform the public and community when a change in traffic pattern will occur. The press releases told the public how traffic would be maintained and protected during the project. Finally, contractors coordinated their efforts with emergency services, to ensure that ambulances and fire trucks had a way to get around the construction.
Keeping on Schedule
Solomonow said there were three milestones associated with the incentives and disincentives in the general contractor’s contract.
The first involved the reconstruction of the East 161st Street underpass. This milestone was to be completed in 302 consecutive calendar days. Incentives consisted of $20,000 per day up to a maximum of $600,000 or 30 days. Disincentives were $20,000 per day with no maximum.
The second milestone was for the reconstruction of East 161st Street South Service Road. The duration of this milestone was 151 consecutive calendar days. The incentive for this milestone, he added, was $20,000 per day with a maximum of $300,000 or 15 days. Disincentives were $20,000 per day with no maximum.
The third milestone is the reconstruction of the Grand Concourse from East 161st Street to East 166th Street. This milestone is ahead of schedule, Solomonow noted. This milestone, which has duration of 550 consecutive calendar days, also is $20,000 per day, but has a maximum of $540,000 or 27 days. The disincentives are the same: $20,000 per day with no maximum.
Knowing the importance of this project, DOT included contract items that would allow it to accelerate the project if the opportunity presented itself. With the contractor completing the underpass work in one season rather than two, the opportunity presented itself, and the agreement’s completion date was moved to Nov. 1, 2008, from Sept. 13, 2009.
It has a maximum payment of $1.8 million or liquidated damages of $4,500 per day.
Project team members include NYCDOT, owner and project manager; Skanska USA Inc. of Whitestone, N.Y., general contractor; Hardesty & Hanover of New York City, resident engineering and inspection consultant; and URS Consultants of Manhattan, design and construction support services consultant.
Solomonow noted that the partnering relationship between project team members will enable the project to be completed approximately one year early in November 2008. CEG
Today's top stories



