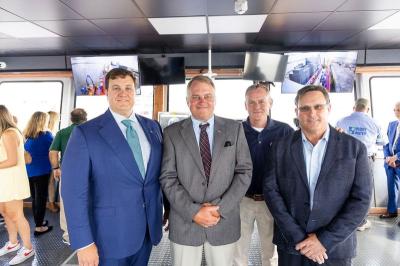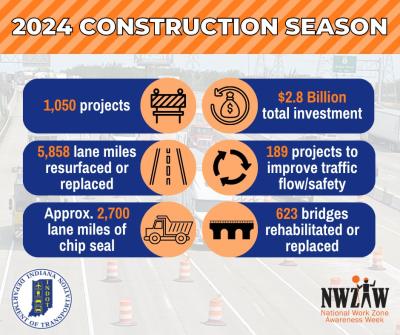The Clark Construction Group Inc. earned four 2003 Excellence in Construction awards from the Metro Washington and Virginia Chapters of the Associated Builders and Contractors (ABC).
The winning projects were Discovery Communications Headquarters, in the commercial building over $40 million category; Mount Vernon Square Metrorail Expansion in the heavy/industrial category; Children’s National Medical Center’s Cardiac Catheterization Addition, in the new medical construction under $5 million category; and National Museum of the American Indian, in the specialty — concrete category.
Discovery Communications Headquarters
Occupying a 4.5-acre site in Silver Spring, the 500,000-sq.-ft. Discovery Communications Headquarters is a significant structure in the redevelopment of one of Washington, D.C.’s, important suburban neighborhoods. Design for the headquarters emphasizes the structure as the major gateway for downtown Silver Spring.
Conceived as a landmark structure that reflects Discovery’s culture, the base building architecture was designed by SmithGroup, of Washington, D.C. Configured in an L shape, the facade fronts two main public thoroughfares. A public green space and plaza link the headquarters to the surrounding neighborhood.
Gensler, of Washington, D.C., provided strategic facilities planning and interior design for the project. Maintaining a productive work environment for Discovery’s employees, aligning the resources of people, place and technology is a paramount objective of the building. The space is designed with flexibility to accommodate change and growth while incorporating the latest technology.
Mount Vernon Metrorail Expansion
Washington Metropolitan Area Transit Authority opened the Mount Vernon Metrorail expansion, making the Washington Convention Center the only convention center in America to have its own subway station. Clark Foundations completed the project.
Highlighted by Metro’s characteristic paver tile and metal pan ceiling design, the expansion includes a 9,000-sq.-ft. enlarged passageway area. A clean exterior insulation finishing systems (EIFS) finish on the concrete walls completes the interior.
Passengers have the option of reaching their destination via one of four escalators or two stainless steel clad and glass-enclosed elevators. A set of granite steps with dual stainless steel lighted handrails also provides adequate egress for all visitors.
An upper level of the expansion, beyond the view of the public, includes miscellaneous maintenance and operations rooms including mechanical, electrical, and communications equipment and facilities.
A utility tunnel also was constructed beneath 7th Street, bringing necessary power and communications from the existing station to the new facility.
The joint venture architectural team of Thompson Ventulett Stainbeck & Associates, Devrouax & Purnell and Mariani Architects Engineers provided design services for this project. The team also included Jackson & Tull, of Washington, D.C., structural engineer; and Henry Adams, of Silver Spring, MD, mechanical/electrical engineer.
Children’s National Medical Center’s Cardiac Catheterization Addition
A 10,000-sq.-ft. addition to the cardiac catheterization department was built by Clark on top of a fully-operational first floor of the General Pediatric Adolescent Care Clinic, which also connects to an existing MRI suite to the north and physician offices to the west.
Waterproofing and conditioning to these adjacent spaces was constantly monitored and maintained while minimizing noise from construction activities.
Careful planning was required to install the structural steel and siding, using a single crane with a minimal swing radius. Protective barriers and covered walkways also were constructed. Connections and tie-ins to the existing hospital utilities required close coordination between Clark, the MEP subcontractors and the hospital engineering staff to provide continuous functionality of operations in the adjacent areas.
Weekly coordination meetings were held between the Siemens cath lab equipment team, architects, engineers, hospital staff and subcontractors to ensure smooth installation of the specialized catheterization equipment —the first of its kind in the United States. Engineered in Germany, the equipment drawings were in German and were translated to English.
The project was constructed in concurrence with Clark’s renovation of the MRI suite to the north.
During the erection of the cath lab structural steel, a new MRO machine was craned through the cath lab steel and hoisted into the MRI suite through a temporary opening created by Clark.
The project team included Karlsberger Architecture, of Columbus, OH, architect; H.F. Lenz Company, of Johnstown, PA, mechanical engineer; and SK&A, of Rockville, MD, structural engineer.
National Museum of the American Indian
ABC recognized the concrete work performed by Clark Concrete at the National Museum of the American Indian (NMAI) for its complex forming and special concrete mixes.
Designed by a joint venture of the Polshek Partnership, of New York; SmithGroup, of Washington, D.C.; and Jones and Jones, of Seattle, WA, the structure includes 254,000-sq.-ft. that features exhibit space, a 300-seat theatre and two 50-seat educational workshop spaces. When the building is completed in fall 2004, it will resemble a natural rock formation sculpted by wind and water.
No two floors utilize the same geometric layout, and the design contains many compound curves and changing radii throughout the building.
Several different forming systems were used, including European formwork systems made by Conesco Doka, of Little Ferry, NJ, Conesco Doka’s adjustable radius formwork system is capable of forming concave or convex surfaces with radii as tight as 10 ft.
Clark Concrete also made eight separate custom shear wall forms, which were used to form the curved vertical shafts that house mechanical risers and stairways within the structure. The form systems used ultimately increased productivity and helped control quality by rigidly maintaining the varying concave or convex radii for the different geometric configurations once the forms were set into place.
Due to space constraints, a majority of the formwork was assembled at an off-site fabrication shop. A separate crew produced the curved beam sides, slab edge forms, and other types of formwork from geometry drawings furnished by the field engineering crew. Once completed, the forms were broken down into segments and transported back to the job site, where they were then reassembled and put in place.
Due to the size and complex shape of the walls and columns, Clark Concrete utilized self-consolidating concrete for vertical placements. The self-consolidating mix is much less viscous than normal concrete, which allows for easier placement, helps eliminate voids and honeycombs in areas where vibration is difficult, and results in a high-quality finish.
NMAI was one of the most challenging and complex cast in place concrete structures ever constructed by Clark Concrete.
For more information, visit www.clarkconstruction.com.
Today's top stories














