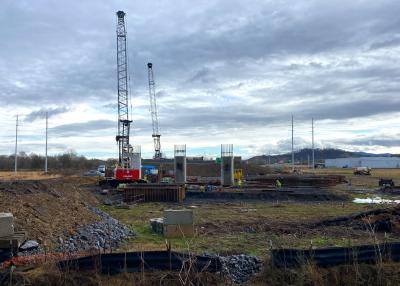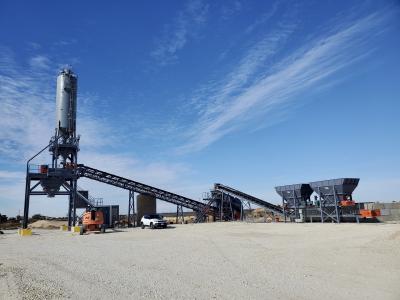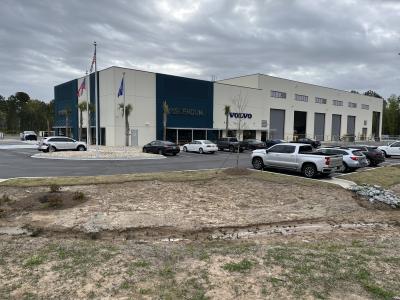Envisioned to be one of the most advanced health care designs and patient-centered facilities on record, the six-story Charlotte Health Care Center (HCC) in North Carolina will serve thousands of area veterans for years to come. The state-of-the-art facility will be located at West Tyvola Road and Cascade Pointe Boulevard, and will treat veterans who currently receive care through the Charlotte community-based outpatient clinic.
“I think this is a huge advancement in caring for veterans in the Charlotte area,” said Salisbury Veterans Affairs Medical Center Director Kaye Green, who praised the steps Salisbury VAMC is taking to care for the needs of local veterans. “This facility will be more than four times larger than the existing Charlotte facility.”
Being built on a 35-acre site, Charlotte HCC will only provide outpatient services, but with an increased capacity for expansion of services in the future. Valued at more than $150 million upon completion, the project represents a major investment and job creator for the Charlotte area. Upon possession, VA will pay an annual rent of $11.3 million for the 20-year contract. The Charlotte Health Care Center will be one of two operated by the W.G. (Bill) Hefner VA Medical Center in Salisbury, N.C. The second Health Care Center will open in Kernersville at roughly the same time.
“It will offer a full range of services, including day surgeries currently not available at the Charlotte Community-Based Outpatient Clinic, as well as several services we don’t even provide in Salisbury at this time,” Green said. “The new HCC represents Salisbury VAMC’s commitment to providing the best care for our current and future veterans.”
According to Mike Maddox, Salisbury VA Medical Center spokesman, some of the services the new Health Care Center will provide include outpatient dialysis, dental services, outpatient surgery, physical medicine and rehabilitation and increased imaging capabilities. It was designed to better meet veterans’ needs by including the specialty services that aren’t available at the Charlotte Community-Based Outpatient Clinic. Veterans currently have to drive to the Salisbury VAMC or other facilities for these services. The new HCC also will accommodate future growth of the local veteran.”
The project funding was authorized via Public Law 111-82, 111th Congress. The HCC will provide services to veterans in Mecklenburg and surrounding counties when completed in 2016.
“Last year, the Charlotte Community-Based Outpatient Clinic provided care for more than 26,000 individual veterans,” Maddox said. “The veteran population in Charlotte, as well as across North Carolina, has seen a steady increase in the number of veterans living in the area — leading to the need for a larger facility to meet their medical care needs. The existing clinic is currently at capacity, and additional primary care and specialty care cannot be added or expanded to meet the demand, based on space limitations. The larger HCC will meet current needs and future growth.”
According to Daniel Reynolds, senior project manager of J E Dunn Construction, work started on site January 2014, and construction is scheduled to finish December 2015.
“We are the general contractor/construction manager and are responsible for the management and oversight of the construction,” said Reynolds.
Currently, crews are working on roofing, ribbon window framing and glazing, curtainwall framing, architectural metal wall panels, exterior caulking, firestopping, interior wall framing, interior wall blocking, elevator installation, fire sprinkler overhead rough-in, MPE in-wall rough-in and MPE overhead rough-in.
Site work, mass rock removal and domestic water line work has already been completed, along with the fire sprinkler main, natural gas main, underground power feeds, curb/gutter, foundations, slab-on-grade, CIP concrete basement walls, slab-on-decks, architectural precast panels, CMU masonry walls, structural steel, miscellaneous steel, waterproofing, sprayed fireproofing and exterior wall framing. All major mechanical equipment also has been set in place.
Asphalt paving has yet to be performed, along with landscaping/irrigation, fountains, hardscapes, canopies, site furnishings, casework, doors/hardware, drywall, acoustical ceilings, painting, flooring, ceramic tile, RF shielding, louvers, fuel tank, fire sprinkler trim out and MPE trim out.
Some of the main equipment being used on the job has included a 345 Caterpillar excavator, a 330 Caterpillar excavator, three 740 Caterpillar off-road trucks, an 815 Caterpillar roller, a D8 Caterpillar bulldozer, a D5 Caterpillar bulldozer, a rock track drill, a 140 Caterpillar motorgrader, concrete pumps, dual buckhoist, mobile hydraulic cranes, a 160T crawler crane and a Manitowoc 777 crane.
To build the new facility, teams are using 590 tons (535 t) of reinforcing steel rebar, 10,000 cu. yds. (7,645.5 cu m) of concrete, 6,200 sq. ft. (575 sq m) of architectural precast panels with thin brick, 10,150 sq. ft. (924 sq m) of CMU block and more than 150 truckloads of structural and miscellaneous steel that was delivered to the job site.
Located on what’s been described as a heavily wooded site, the new clinic has proved challenging on several levels.
“Health care projects are very complex compared to other type projects,” said Reynolds. “There are specific requirements and coordination necessary for medical equipment, IT equipment and infrastructure. You also have other systems, such as medical gas systems, that you don’t see in other projects.”
Battling the elements also has not been easy.
“We had a lot of mass rock and bad weather. Our original schedule included 60 plus days for weather, and all these days have been used.”
Still, taking on the assignment is an honor.
“Based on my health care construction experience over more than 12 years, it has always been rewarding to construct facilities that are providing medical treatment for people to help make them better,” Reynolds said. “To be involved in a project that is not only providing medical care to people, but to our veterans that have served our country makes it that much more special.”
Earnhardt Grading Inc. was responsible for site work, specifically clearing and grubbing, erosion control, mass excavation, rock excavation, storm drainage and utilities.
“We began work in January 2014,” said Mark LeGrand, Earnhardt Grading project manager. “We’re not currently on the project, but will move in and out a few more times as work around the building progresses. We should be complete by fall 2015.
“The biggest challenge on the project was rock excavation and unsuitable material excavation. We encountered over 17,000 cubic yards of mass rock, and an additional 1,000 cubic yards of trench rock. We also had to deal with over 6,000 cubic yards of unsuitable excavation. The challenge was finding suitable fill areas to place this material that would not be a problem later, such as not under the building slab or in an area where another trade would be digging later. A great deal of planning and scheduling was done with JE Dunn to avoid moving material twice.”
For the team, LeGrand said drilling, blasting and moving of rock, along with the planning of these activities, were the most time-consuming aspects of the job.
“We were in close proximity to existing buildings, so extra care had to be taken in the planning of each blast to ensure that the blast was strong enough to break the rock but not strong enough to effect the existing buildings. Each blast was monitored with seismographs, accordingly,” said LeGrand.
“We suffered from a lot of rainy weather in the beginning of the project, but worked a lot of weekends and extended hours to compensate.”
Department of Veterans Affairs, federal and local government and other officials took part in a March 2014 groundbreaking for the new structure, which is situated off Billy Graham Parkway between I-85 and I-77, the facility is southeast of the Charlotte Douglas International Airport. The new HCC is being built due to a growing veteran population in the region.
Veterans Affairs Mid-Atlantic Health Care Network Director Daniel F. Hoffmann told reporters at the ceremony, “The veteran population in this area continues to grow, and veterans have made it clear they want and need greater access to VA health care. I am extremely pleased and proud that so many existing veterans have made our medical clinic their home. I’m proud because by making our clinic their home, Veterans have demonstrated their trust in us to provide the best care anywhere.”
Officials will continue to provide basic health care services at the Charlotte Community-Based Outpatient Clinic. The current outpatient clinic has 67,429 net usable sq. ft. (6,264 sq m), compared to the Charlotte HCC, which will total 295,000 net usable sq. ft. (27,406 sq m), quadrupling the amount of the space to provide care for veterans. It also will offer 1,930 parking spaces.
John Ramseur, vice president, RPA Design, PC, said helping create the new facility was a rewarding experience.
“Our firm worked with VA staff out of Salisbury and the VA resident engineer team to create a building that will function with high value for the VA, and continue to mitigate the risks of budget and schedule for our developer and contractor.
“Medical facilities present a unique design challenge that entails balancing the mission critical aspects with the patient experience. RPA Design and Caveo Consulting Engineers went through an intense process to plan and coordinate equipment to the backbone of the building systems and to the needs of VA staff to serve their patients, our veterans.”
Regarding sustainability, “This project will achieve a minimum LEED for Health Care Silver certification,” said Ramseur. “Along with site features and sustainable building material selections, the energy saving aspects of the facility and the water processing equipment inside drove many of the team’s decisions for achieving this goal.
“RPA Design is honored to serve our veterans as a part of the Charlotte VA Health Care Center team, and to provide the VA with a facility that meets their goal to provide world-class care to those veterans who served to protect our country and its freedoms.”
Today's top stories















