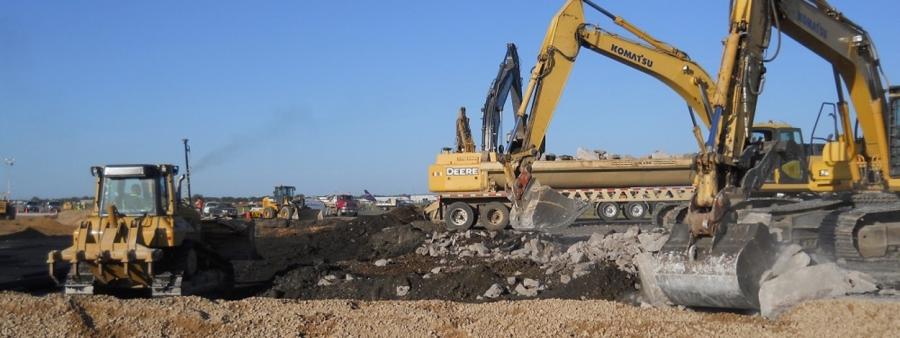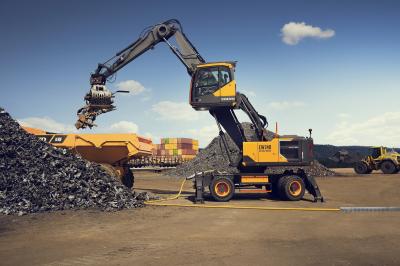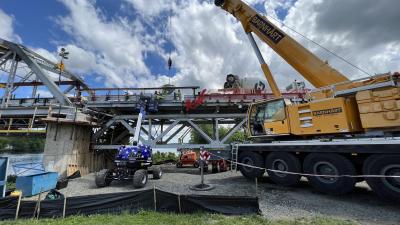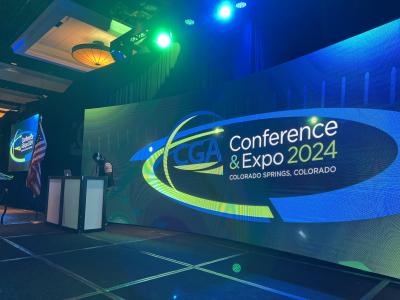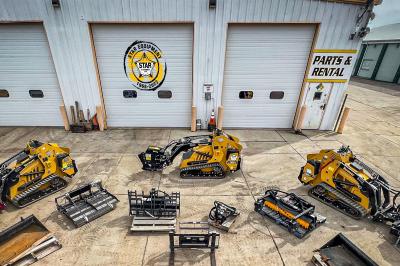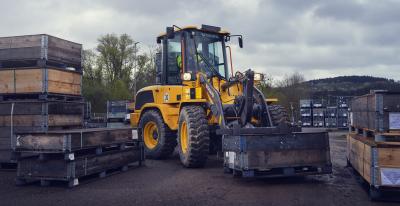The $24 million indoor Midco Aquatic Center opened Oct. 12, just in time for the winter season.
The $24 million indoor Midco Aquatic Center opened Oct. 12, just in time for the winter season.
The community of Sioux Falls, S.D., “has been looking forward to this for a long time,” said Kendra Siemonsma, with the city of Sioux Falls.
Talk of an indoor aquatic center started in the 1950s. In 2007 there was a ballot initiative to build an indoor swimming pool but it did not get strong support, Siemonsma said. That is when the city began pushing to pass a referendum, but it failed miserably.
The city hired a consultant to do an aquatics facility master plan in 2013. Based on recommendations from that plan, city officials said they wouldn't continue to look at outdoor pools and replace them before looking at an indoor facility. Most of the city's outdoor pools were built in the 1950s. In the spring of 2014, Sioux Falls residents voted against replacing the old outdoor pool at Spellerberg Park in favor of an indoor pool in the same location that wouldn't put the city in more debt. The city is building the entire project without loans or tax increases, instead relying on private sponsors, surplus sales tax revenue and Capital Improvement Plan funds.
“A lot of planning went into the indoor aquatic center so it would serve multiple needs, not just competitive swimming, Siemonsma said. “It is important to us that the indoor facility serves all of the public not just the swim teams.”
Committee members were convinced to build the center so it would serve a greater portion of the community well into the future. This meant not only including various pools to meet many needs, but choosing materials that are meant to last and combat rust in a high humidity environment.
It was decided that a bigger recreational pool was needed, along with a therapy pool, so the 61,000 sq. ft. (5,667 sq m) facility will include three bodies of water — a 164-ft. (50 m) competition pool with seating for 500 spectators, a zero-depth entry recreation pool and a warm water pool.
The competition pool will be used for programming, swim meets, lap swimming and swim team practices. The pool will also have a pair of bulkheads, which can be used to split the pool into two separate areas if necessary. The 50-meter competition pool also will have 10 lanes and a competition diving area with four platforms — two three-meter diving boards and two one-meter diving boards.
The recreation pool will have zero-depth entry, a lazy river, a slide that will drop into a plunge pool, additional lap swimming lanes and several play features, mostly in the zero-depth area.
The warm water pool, which will have warmer water than the other two pools, will be available for those who need water therapy for health benefits along with other programming. This 1,500 sq. ft. pool is wheelchair accessible.
Construction began during April of 2015 by Sioux Falls Construction with excavating work and clearing the site. Since the aquatic center is rather large it was decided to build it into the hillside, which created additional costs for retaining walls, according to Siemonsma. “The area includes a sledding hill that will still be maintained. We want the kids to go sledding and pop into the center to go for a swim.”
The city asked for additional funding from the city council to also add an outdoor splash pad. “This was added on early in the project, and was constructed as a pool deck surface with six water features for toddlers and youths to play in and run through,” she said. “This was a significant addition because plumbing and feature were needed to withstand the weather. We already have a stand-alone exterior splash pad in the community but we wanted to add that feature adjacent to the facility.”
The $365,500 cost of the splash pad was approved by the city council, bringing the total cost of the new aquatic center to just over $24 million. Originally the project was expected to cost about $20 million, but the estimate increased due to rising construction costs and several changes to the plan. Most of the additional money likely will come from money leftover in last year's city budget.
Sioux Falls construction has kept the project on time and incorporated a new strategy in order to continue working throughout the cold winter months. Tony Wiseman, project manager of Sioux Falls Construction explained that crews built the structure walls first and then, during the winter months, did the excavating for the pools and finished the lower levels. Structural systems include concrete foundations, load bearing masonry walls, and a structural steel frame.
“We chose to build the building first and then came inside with large equipment and excavated for the 50 meter pool and for the recreation pools. We worked with the designer to accommodate additional strategies so we could do that type of work after it was built,” Wiseman said.
“We designed a large opening where we drove large trucks right through the building. We left about 20 by 30 opening in the wall, drove in semis and loaded them using excavators and then hauled out the materials, creating the holes for the 50 meter pool which is 50 meters by 25 meters that is from 4 to 13 feet deep. Most of recreation pool is zero entry but extends down to 4 feet, and the warm water pool, or therapy pool, is 3 to 5 feet deep. There are also water slides and a current channel,” he said.
Enabling crews to work through the winter enabled them to get a jump on outside work in the spring. In the spring crews completed the interior systems, site work and the parking lots.
Skid steers, pump trucks and econ placers also were used on the project because of height limitations. The placer spans out 120 ft. (36.5 m) and places gravel back around the pool, Wiseman said. Numerous articulate lifts and other lifts also were needed on the project.
Due to the high moisture content of an aquatic center, more concentration was paid to vapor barriers so the moisture would be balanced from the outside to the inside, Wiseman said. The outside consists largely of a brick veneer, exterior window glazing, some aluminum panels and an ethylene propylene diene terpolymer (EPDM) roof, which is a durable synthetic rubber roofing membrane .
All the materials in the building are corrosive resistant, including burnish blocks, cast in place concrete and the aluminum underground duct work. All fasteners and materials inside and out are corrosive resistant. “One of strategies the city wanted was to build it right,” Wiseman said. “There were less expensive ways to go but we were looking for longevity.”
Today's top stories



