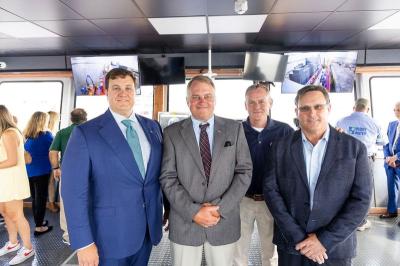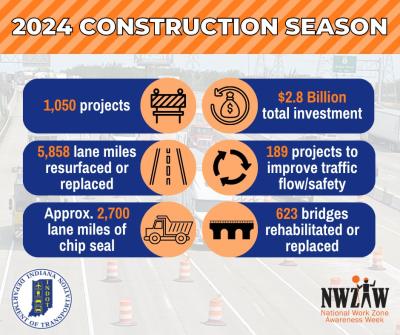More than a decade after construction first began, crews have resumed work on a $280 million, 12-story hospital in Birmingham, Ala. When completed, Grandview Medical Center on traffic-heavy Highway 280 will be the center of the Cahaba Center Business Park, directly employing 5,500 people.
"This is going to be what we believe is a world-class facility built in one of the fastest growing areas of Alabama," said Keith Granger, CEO of Trinity Medical Center, which purchased the abandoned structure from scandal-plagued HealthSouth. "After an approximately five-year court battle, we were approved to move forward and started construction in a matter of weeks."
Two hospitals tried to block Trinity’s move in hearings before state regulators, and in court after regulators approved the relocation. After a favorable ruling for Trinity from the state court of civil appeals, the Alabama Supreme Court declined to hear the case, clearing the way for the move. Construction on the hospital resumed in August 2013.
"This is a dream of not only our internal staff, but also for those motorists driving by every day, seeing this unfinished facility with three large tower cranes on site. It almost looks like you’re entering an oil field when you approach the property," said Granger.
Brasfield & Gorrie and A.G. Gaston are serving as construction managers for the project, which includes the build-out of the unfinished 1 million sq. ft. (92,903 sq m) hospital, as well as related construction for a 220,000 sq. ft. (20,438 sq m) medical office building and parking deck. Brasfield & Gorrie first began construction in 2002, completing the infrastructure and exterior shell, as well five floors of interior space, when the prior owner shut down work on the digital hospital.
"The visual effect as you look up and see this mirrored, glass facility towering above the area is impressive," Granger said. "There’s a very polished clean look, with spectacular views of the Birmingham terrain, including the wooded areas of the Cahaba River. This is an unserved area we wanted to reach out to, rather than continue the clustering of health care facilities built in close proximity to the inner city."
Construction of the parking deck and medical office building will involve approximately 80,000 cu. yds. (61,164 cu m) of concrete. As of early 2014, crews had poured more than 7,550 cu. yds. (5,772 cu m). More than 100,000 sq. ft. (9,290 sq m) of slab-on-grade and 27,000 sq. ft. (2,508 sq m) of structural/elevated concrete has been placed.
Roughly 105,000 cu. yds. (80,278 cu m) of blasted rock were exported from the site in more than 8,000 truckloads between July and September of 2013. Nearly 22,400 cu. yds. (17,126 cu m) of crushed stone fill have been placed for slab-on-grade, foundation walls and the tie-back wall.
Brasfield & Gorrie’s project team is using a wide range of technology to support efficiency, collaboration, safety and sustainability on the project, making it one of the most technologically advanced hospitals in the nation. It will feature surgical suites outfitted with robotic and microscopic technologies, patient rooms designed to maximize healing and minimize disturbances and state-of-the-art imaging that allows physicians to examine a patient’s organs and systems using the least invasive techniques available.
Brasfield & Gorrie ended initial work on the facility in 2003, but many members of the original project team have remained with the company and were eager to see the company finish the job. The long layoff on the facility’s construction allowed Brasfield & Gorrie to come back to the massive project with numerous technological tools that didn’t fully exist a decade ago.
The entire job site is Wi-Fi enabled. Information technology teams set out to solve the challenge of job site connectivity at the project’s outset. To accomplish this, the team achieved a first by Wi-Fi-enabling the entire 15-acre job site. To overcome challenges presented by dust, the elements and the heavy-duty activities of an active construction site, the IT team developed a weatherproof, self-healing network coupled with a powerful fiber connection.
The job site features a range of technology to support paperless project delivery, including digital plan tables and Apple TVs.
The need for printed blueprints is further reduced by the project team’s use of PlanGrid, an application that enables all team members to access up-to-date plans on their iPads and other devices and easily share markups, photos and reports. The project team also is using FaceTime to easily connect with the design team, Earl Swensson Associates in Nashville, via video calls.
Crews are using the latest in mobile, 3D technology to help ensure safety at the massive construction site. The 3D models on an app named "BIM 360 Glue" allow safety managers to use the actual 3D models of the project’s parking deck, medical office building and hospital for safety planning throughout the course of the project.
Teams are using a robot crawler to conduct an exterior skin inspection of the existing facility, promoting safety and generating cost savings. Brasfield & Gorrie’s Susan Stabler, senior project manager on the hospital project, applied for and received a grant from Auburn University to study drone usage in construction in conjunction with the project. For her team, resuming work on the facility has proved a formidable task.
"The sequence in which this job was originally finished and then left with little maintenance for more than 10 years has presented a significant challenge," Stabler said. "We spent more than six months retro-commissioning the building, which involved bringing all of the building’s mechanical and electrical systems into working order. There have been code changes since the building was completed in the first phase and we are unsure what is going to be grandfathered in and what is not. This particular aspect of the project has proven to be a budget challenge, as well.
"We have started renovating floors five through nine and have begun new construction on floors 10 and 11," said Stabler, a working mom who is proud to assume a leadership position in a male-dominated industry.
Brasfield & Gorrie, in fact, is actively working to help grow the presence of females in construction. Stabler is currently leading the company’s efforts to develop a women’s affinity group that will provide resources to empower women in the company.
"This is new to the company and is something I’m really excited about," Stabler said. "Once established, it will include women in operational roles and will serve as a forum to empower women and reinforce their ability to lead within the company."
Virnetta Woodbury, project manager on the Grandview parking deck, serves as president of the Birmingham chapter of the National Association of Women in Construction. Woodbury is actively involved with the Architecture, Construction and Engineering (ACE) program, which helps mentor high school students and inspires them to pursue careers in design and construction. On the Grandview project, she is responsible for managing costs, making sure crews stay on schedule, overseeing deliveries, writing subcontracts and managing change orders.
"The new parking deck will include more than 1 million square feet and approximately 2,900 parking spaces, said Woodbury. "It will serve the patients and employees of the hospital and medical office building. This is my first parking deck project, so it’s been a new experience for me, and keeping the project on track has been demanding. It’s also challenging because this project involves a post-tension slab.
"Back in 2003, the team had started blasting, but the parking deck project never got out of the ground. The construction methods for a concrete parking deck are still the same, so the process for constructing the deck hasn’t changed. But we are now using more technology to enhance efficiency, safety and collaboration.
"It’s a unique project and I get to do something different than what I had been doing when I was previously working with our facilities division," said Woodbury. "I haven’t done a major concrete project since 2008, so it’s good to get back to working with a concrete self-perform project. I always enjoy working on local projects, so that is one aspect of the project that makes me really proud. Being from Birmingham and seeing it sitting dormant for so long, it’s a great feeling to be part of the effort to complete this project."
The unusual winter weather posed a challenge in pouring concrete.
A concrete truck, pump truck, concrete, rebar, and post-tension cables have been utilized in pouring the concrete structure. But snowy conditions presented other challenges as well. During the 2014 winter weather event dubbed "Snowmageddon", employees at the Grandview Medical Center job site gave their time and resources to help rescue stranded motorists on Highway 280 when traffic was gridlocked. Superintendent Scotty Parvin even helped rescue a pregnant woman, as well as her husband and mother — a story mentioned in a local article about heroes of the storm.
In the first few years of operation, additional medical buildings and office spaces, hotels and retail operations are expected at the site. Grandview Medical Center, however, should be completed no later than early 2016. Once its doors open, the hospital will offer 372 beds and one empty shell floor for future beds. The facility will include 72 intensive care unit beds, 17 rehabilitation beds, 60 psychiatric beds, 14 post-partum beds and 209 medical/surgical beds. It will include 20 operating rooms, as well as space for future expansion. Floors one through four in the hospital include more than two acres each. There are 8,500 new electrical outlets in the building and 200,000 ft. (60,960 m) of new electrical conduit being used as part of construction.
The project involves nearly 1 million linear ft. (304,800 m) of wire, which is equivalent to 189 mi. (304 km), and would stretch to the top of the Empire State Building 800 times. The hospital includes 9,300 new light fixtures, 1,300 new fire alarm devices, 70 mi. (112.7 km) of mechanical piping and 850,000 lbs. (385,553 kg) of duct that will be fabricated locally and installed by Hardy Mechanical.
The project team has gone through a seven-month retro commissioning process to bring all of the existing equipment up to working order.
Formerly known as Montclair Baptist Medical Center, Trinity will continue to operate under its current name until the move is complete.
"Making the transition from one facility to another will be a huge task," said Granger. "You clearly have to be strategic in planning a move like this. There will be a very short window of time — between eight and ten hours — when patients will be transported by ambulance to the new location. There will be departments such as obstetrics, surgical and emergency that will operate simultaneously until the transition is complete. Preparation over many months and attention to detail will be key. Of course, we will keep patients and their families informed regarding the process."
Doctors in the Grandview Physician Office Building will have access to the hospital’s advanced laboratory, diagnostic and imaging capabilities. Additional outpatient services, including day surgery, rehabilitative therapies, dialysis services and infusion therapy will be delivered.
The new hospital, meanwhile, is expected to have a significant economic impact, creating thousands of construction jobs and many permanent jobs. Daniel Corp. bought the unfinished hospital from HealthSouth after that company’s billion-dollar accounting scandal surfaced, eventually selling the building and surrounding property to Trinity for a reported $37.6 million. The once-neglected structure appears to be a good match for Trinity’s overall health care vision.
"We had plenty of time to assess the building and were aware of all the design characteristics," said Granger. "The boundaries were known. We just had to make sure all our services would fit — making the inner pieces of a jigsaw puzzle come together within the parameters. We’re very confident in the team we are working with. This is truly an exciting time for us, and the entire community."
Today's top stories














