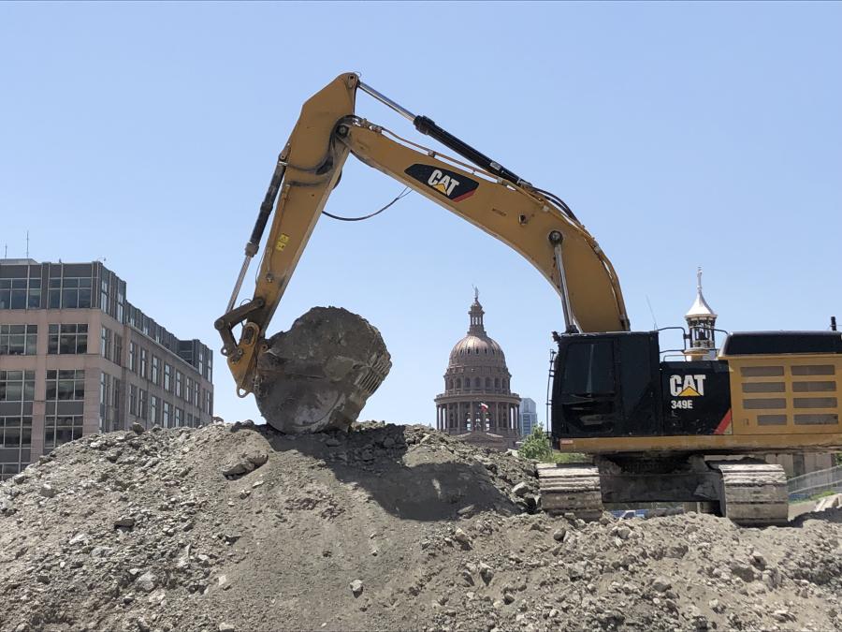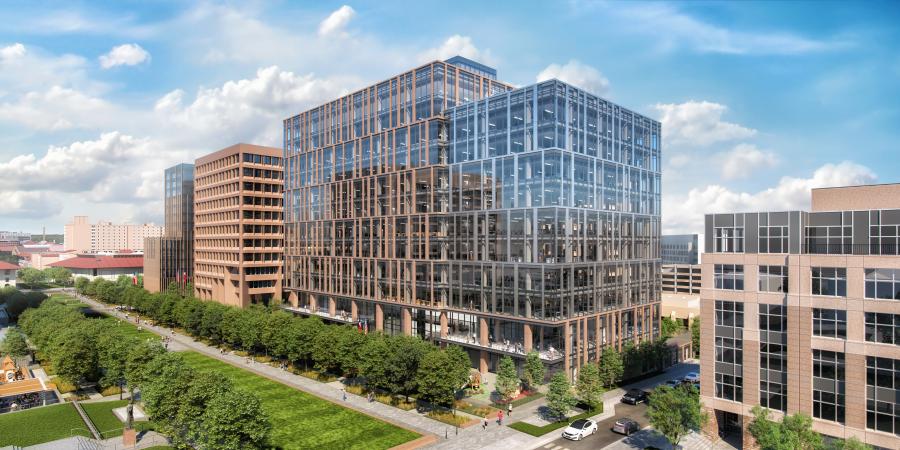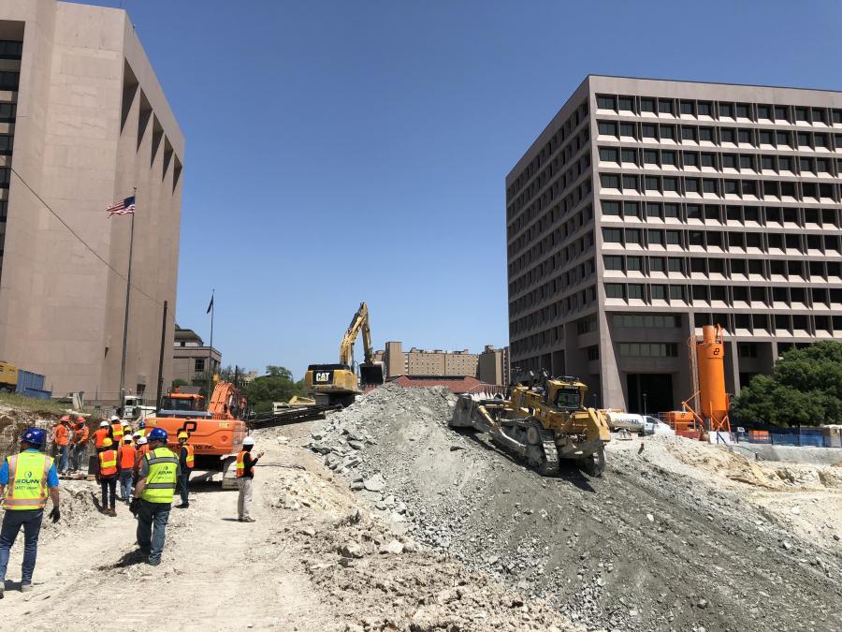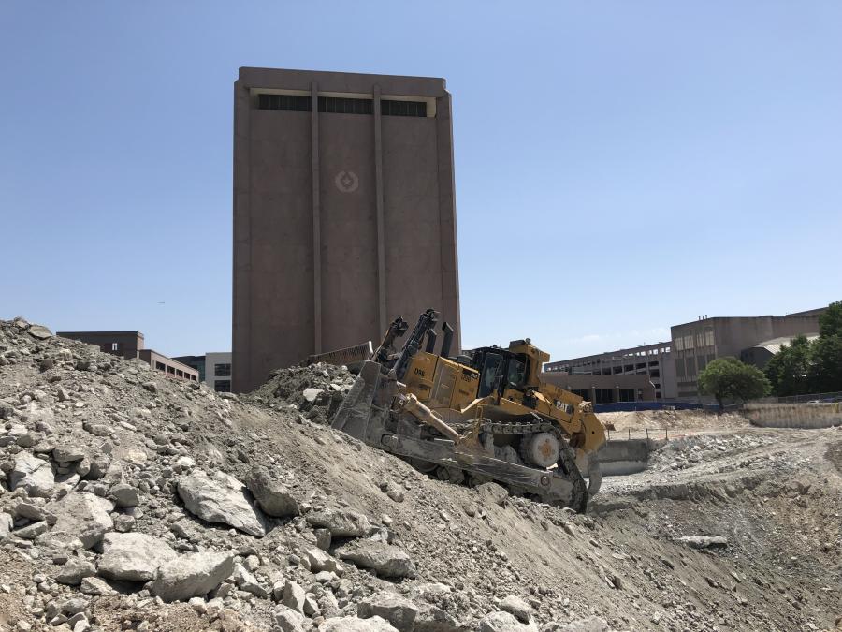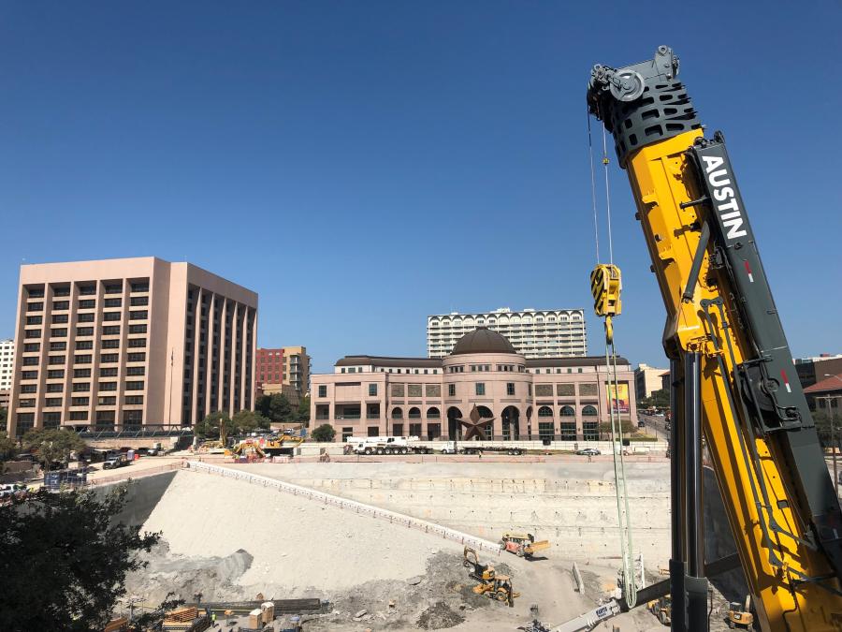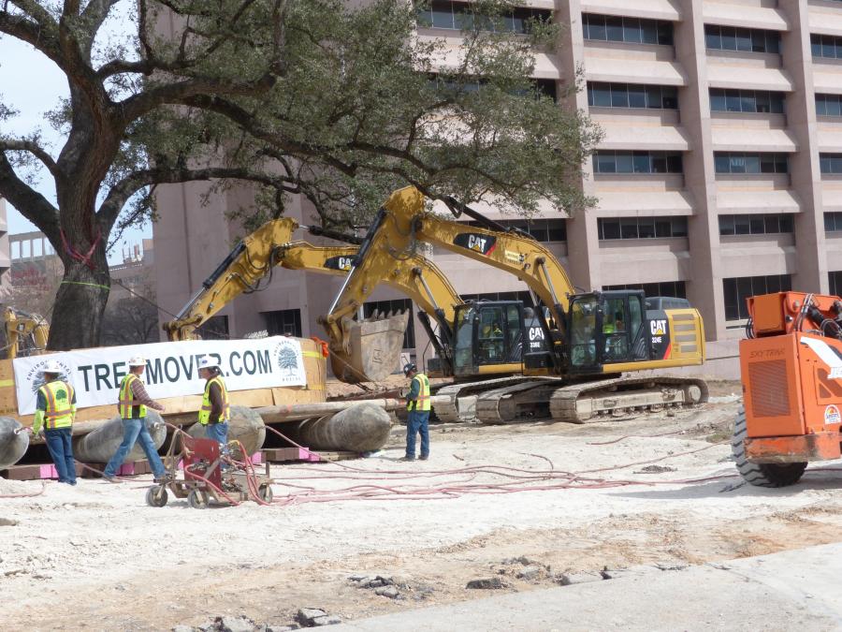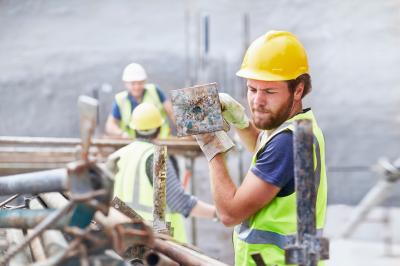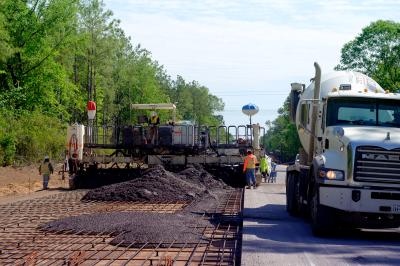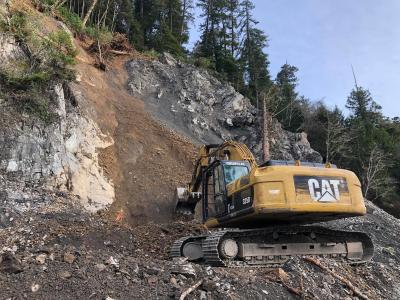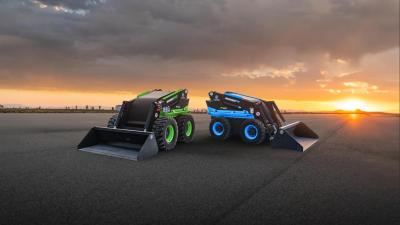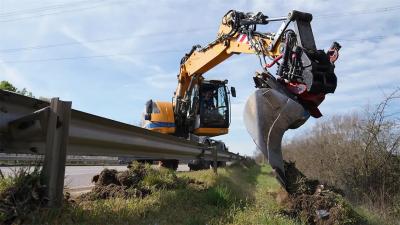In addition to the construction of two new office buildings and an urban space, Phase One of the Texas Capitol Complex includes five levels of underground parking, requiring a more than 50-ft. deep excavation.
(Francoise Luca Photo)
Surrounded by cranes, skid steers and a steady stream of trucks, crews are working seven days a week on a more than half-billion-dollar project that will centralize all state agencies in Austin. In addition to the construction of two new office buildings and an urban space, Phase One of the Texas Capitol Complex includes five levels of underground parking, requiring a more than 50-ft. deep excavation.
"This is a once-in-a-life-time opportunity," said Francoise Luca, Texas Facilities Commission (TFC) spokesperson. "There are few projects that will have such a meaningful impact on the urban landscape and the future of Austin as this one."
According to Luca, TFC is acting on a legislative mandate to achieve the best value for the taxpayers by relocating administrative staff into state-owned buildings.
"The construction of Phase One and Phase Two will create the required state-owned office space for state employees. This project will transform the Texas Capitol Complex into a new pedestrian-friendly mall, with new buildings and a modern government business complex. It will become a destination for all citizens of Texas."
The 1801 Congress Avenue building will be roughly 603,000 gross sq. ft., while the 1601 Congress Avenue building totals approximately 416,000 gross sq. ft. A tree-lined promenade, located on Congress Avenue between 16th Street and Martin Luther King Jr. Boulevard, will serve as the northern gateway to the Capitol Complex, with public green space for tourism and other events.
Phase One work includes three of the four blocks of the Texas Capitol Mall and the expansion of the Sam Houston Building physical plant. Multiple work packages include excavation, site utilities, central utility plant expansion and utility tunnels, the 1801 Congress Avenue Office Building, the 1601 Congress Avenue Office Building and the underground parking garage and pedestrian mall on Congress Avenue Phase One is scheduled to begin occupancy in 2021.
The $581 million project is currently ahead of schedule and under budget. Team leaders for each package meet regularly to coordinate all the schedules and resources.
Understandably, the high-profile project is having an impact on motorists. Authorities are doing what they can to manage the situation.
"TFC has control of the right-of-way within the Capitol Complex," said Luca. "Texas Department of Public Safety provides traffic enforcement and security for the Capitol Complex. Our construction and communication teams are working closely with the Austin Police Department, the University of Texas Police Department and the Austin Transportation Department."
TFC has contracted with Page as the master architect. CobbFendley was hired as the site services engineer, with Balfour Beatty serving as the construction manager agent.
According to Balfour Beatty project executive Louis Saksen, AIA, the biggest challenges on the project involve congestion, utilities and project management.
Congested Area
"The Texas Capitol Complex is a congested urban site. The projects are surrounded and abutted by the State Capitol, state office buildings, the Bullock State History Museum, the University of Texas, the Blanton Museum and the UT Medical Center, all of which impact equipment access, traffic management and security, and require sensitivity to conflicting business events and activity in the area. For example, the University of Texas hosts six home games and has one of the largest fanbase and tailgating traditions in the country.
"The construction program itself required the conversion and transfer of several streets and their utility easements, from the city of Austin to the state of Texas. The excavation also required the relocation and demolition of existing utilities, the location of many of which were not well documented. Business continuity and minimizing disruption of services to the Capitol Complex and adjacent properties has been a significant logistical task."
Careful Coordination
Keeping activities running smoothly can be difficult.
"Orchestrating the work of four independent designers and three independent contractors, each with six individual multi-million-dollar projects that are all connected by five levels of underground parking, requires multiple coordination meetings between and among teams and thorough three-dimensional analysis throughout the process," said Saksen. "In addition to the coordination among the construction teams, we take a key role in communicating with other constructions projects in the immediate area where we share right-of-way issues."
Before work began, both 1601 and 1801 Congress sites were ground level parking, and Congress was a through-traffic street. Prior to any excavation, the site was investigated for potential archeological artifacts by the Texas Historical Commission and cleared for use.
Getting Through Rock
"Soil borings were then performed, and several different strata of limestone were discovered at various depths. However, there were no serious problems in completing the excavation of the 1801, 1601, and 16th to 17th Street of Congress sites, and no problems are anticipated with the final Congress excavation from 17th to MLK."
Saksen noted that the project involves a great deal of chip hammering.
"Rock is not unusual to encounter in the city of Austin. Much of the deeper strata is composed of rock features, limestone, but it can vary in some locations. Due to the sheer size of the two excavation sites, a lot of rock has been encountered. However, the rock has not posed a major issue to the project."
Crews will remove more than a half-million cu. yds. of limestone on the project. At the peak of excavation, the site may see 220 haul trucks in a day. The average presence of trucks was about 150 per day. An estimated 35 concrete trucks a day will deliver to the site during the construction phase.
The 1801 Congress excavation is finished, with the construction phase now underway. The 1601 Congress excavation is wrapping up, with construction expected to begin in November. In addition, work on the Central Utility Plant "CUP" has commenced.
Construction milestones include target dates of next February for utility relocation, August 2020 for excavation, summer 2021 for the central utility plant and May 2022 for completion of the 1801 Building, 1601 Building and Texas Mall and underground parking garage.
Equipment used on the job includes drilling rigs, D11 dozers, multiple tower cranes, various crawler cranes, truck cranes, skid steers, walk-behind rollers, street sweepers, large earthwork trucks and, eventually, sky-tracks, scissor lifts and boom lifts. As for the main materials used during construction, the buildings will require Texas sourced pink granite, curtainwall features, steel features and decorative metal paneling.
Meticulous Planning
Saksen said a project of this nature results in hundreds of questions for the designers, and countless meetings to resolve any issues.
"Before bids are received, value engineering meetings are scheduled to advance ideas by the designers and the builders for cost saving and quality plan modifications. These meetings are then repeated after bids are received to gather the inputs of the selected subcontractors into the process.
"Once construction commences, there are daily inspections for quality control and quality assurance testing and inspections, commissioning/test and balance, and near the conclusion of the work, punch-listing the project in preparation for substantial completion and occupancy. The entire process, from consultant/contractor selection through the design and construction, to achieving occupancy, is detailed, time-consuming work."
Advanced Technology
Saksen said activities have been carefully planned using the latest in construction technologies to coordinate the project.
"In the project planning phase, the sequence of construction activities was coordinated in a 4D model using Synchro. A video was created and added to the website, which was used to communicate construction closures to Capitol Complex employees and the public.
"The survey teams used drone photography to document existing site conditions and monitor key aspects of the construction. Prior to commencing excavation, the 3D model for the excavation support and soil nails were coordinated with proposed and existing underground utility models using Navisworks. All the buildings and below-grade garages are designed and coordinated in 3D models, so they can be added to this federated model."
At completion, the walls of the excavation were laser scanned and analyzed for variance as a means of quality control, and to ensure the building as designed would fit in the excavation provided.
"This comprehensive 3D coordination between existing, as-built and planned work will continue between all the packages throughout Phase One of the project. From the inception of the project, vibration monitoring systems have been deployed to monitor noise and vibrations during construction on adjacent state buildings."
Iconic Project
Despite the obstacles, Saksen said being part of such a huge undertaking is incredibly rewarding.
"The thing that distinguishes the Texas Capitol project is that it is truly an iconic project that will substantially alter the north side of the Capitol into a pedestrian-friendly, landscaped area that provides an appropriate connection and covered parking for the surrounding community."
Through research and planning, efforts have been made to reduce the demand on natural resources and sustain healthy ecological systems. Energy, water and historic preservation are a key part of Phase One implementation.
According to the TFC website, the Texas mall will be a native-plant filled park that serves as a gathering space for state employees and the community. Drought-resistant plants will support the storm water detention system integrated into the design of the allées. Formal walking gardens also are included in the plans.
Several existing trees will be removed during construction of the project. The city of Austin, along with the Waller Creek Conservancy, will be relocating some of the larger and/or heritage trees to Waller Creek Trail. Crews will plant more than 300 new trees along the Texas Capitol Mall, to provide a suitable environment.
While the project brings its share of noise, traffic concerns and other inconveniences, Luca said reaction from the community is encouraging.
"The response to this project has been very positive. Saving money for taxpayers and building new infrastructure that will serve Texas is as good as it gets." CEG
Today's top stories



