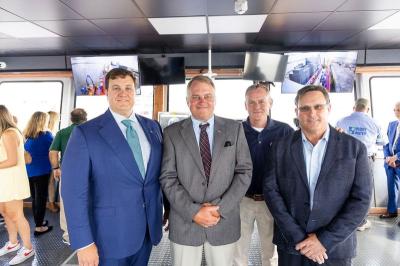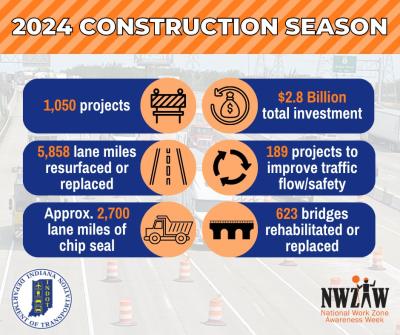When Rochester native Margaret Woodbury Strong died in 1969 without direct heirs, she left one of the largest wills ever probated in the City of Rochester. She also stated her wish that a “museum of fascinations” (which would become the Strong Museum) be created.
Because her father once backed a bank clerk named George Eastman, Strong, at the time of her death, was the single largest investor in Eastman Kodak Company. She never touched the principal and reinvested dividends.
During her lifetime, she amassed objects large and small. Strong had personally filled several downtown warehouses with her treasures and even hastily added two large wings that were jerry-rigged onto her Brighton mansion. The first museum director estimated there were 300,000 pieces of mostly machine-made objects in her home alone.
Laced with narrow paths that passed between thousands of objects of every description, Strong’s mansion was literally stuffed with things, roughly categorized, such as book plates (She had 86,000 of those in her collection, both valuable and ordinary.)
Today, the Strong Museum, is undergoing an ambitious expansion plan that will approximately double the museum’s footprint to 280,000 sq. ft.
Currently just closing in on an ambitious $33-million expansion project, the museum’s add-ons include The Magic Wings Butterfly Garden, a saltwater aquarium, an expanded National Toy Hall of Fame, a permanent exhibit to showcase “play,” and a 12,000-sq.-ft. Reading Adventureland, which resembles a combination of good books meets Disneyland.
The expansion, designed by Chaintreuil, Jensen & Stark Architects LLP, has Manning, Squires & Henning Inc., Batavia, NY, as general contractor. Its contract with the museum is approximately $8.5 million with additional services for management following full occupancy. The company, privately owned by Gary Squires,, was founded in 1958 and today employs approximately 24 management people.
“This project is our sandbox,” said David Ciurcynski, project manager of Manning, Squires & Henning Inc., who expects the expansion’s grand opening to be this July.
The most critical challenge to overcome throughout the entire project was recognizing that all work would take place while the museum itself stayed open and intact.
Another challenge occurred during groundbreaking in September 2004 when rock was encountered much higher than was anticipated as workers began a 38,000-sq.-ft. basement that was needed to provide the footprint for the expansion.
“Ten years from now people may still be impressed by what we’ve done here,” said Ciurcynski. The museum and parking lot had to stay open with no inconveniences, as workers set about digging 13-ft. deep by 38,000 sq.-ft.-wide excavation trenches.
“Rock removal,” Ciurcynski said, “was a big part of the job. Track hoes, backhoes, paving machines, cranes, grinders, steel … we had it all. Everything was happening all at once, as soon as we broke ground.
“We had to take out two feet of upstate New York’s solid dolomite bedrock in some places,” said Ciurcynski. “So we brought in the rock busters. The next thing we found was contamination with fossil fuel.”
Ciurcynski speculated that the location, formerly residential, probably had once held a fuel tank, because the odor was overwhelming as soon as work began. A large track hoe with a 4-ft. bucket on it helped load up to 150 trucks a day with rock, sending contaminated soil on its way to burial again.
Working in accordance to guidelines stipulated in the LEED program (see Green Building Through LEED on page 147.) most of the non-contaminated rock was processed with a rock crusher and reused in the new parts of the parking lot. Besides being green, “It was just as economical,” Ciurcynski said, “to re-crush rock on site and reuse it for subbase for the concrete pouring.”
Yet another challenge was the frigid weather while the basement was dug in the winter of 2004. The schedule called for approximately 18 months of construction crews working 40-hour weeks.
“To keep the schedule going, we had protection from below and heated the special concrete forming system,” Ciurcynski said. Large, 1-million BTU salamanders ran continuously once the contractor began pouring concrete using a special concrete forming system it obtained from A.H. Harris.
“The forming system is interesting.” Ciurcynski said. “The building is cast in place with a concrete substructure for the basement and elevated slab that is all poured in place. These are all cast-in-place columns and floors because it gives you better floor-to-ceiling height.”
There were no problems securing materials, including steel, but due to the unusual shapes crews were constructing, there also were unique challenges to getting those Frank-Ghery-like pieces in place correctly and making sure they were watertight.
Expansion and
Renovation for a Total Experience
The new areas of the Strong Museum are not just part of a newer building. The new additions are metaphors for the evolution of the museum. A few of the architectural highlights include a new 40,000-sq.-ft. wing connected to the original building by a gleaming, three-story-high, caterpillar-like tube, sheeted in copper-colored anodized aluminum with a giant oval glass “eye” facing the street. The north side of the museum will have nine enormous, colored cubes interconnected at untraditional angles. Inside, this area has a theater, a kaleidoscope that can be walked through, and an air-powered ball maze.
A glass-enclosed, butterfly-shaped pod will house the butterfly conservatory —Magic Wings — only of one 15 nationwide. The Strong Museum recently hired a leading lepidopterologist (butterfly specialist) to instruct visitors on the 300 different types of butterflies found around the world. Because butterflies will be able to actually land on visitors, the number of guest allowed inside will be limited. A saltwater aquarium also is being constructed to help entertain visitors who are waiting to see the butterflies.
“In addition to expansion, we also have renovation,” said Wurster, the museum’s point person on the project. “The whole office and education area got turned into food service and a larger food court. The old gift shop is gone and there’s a new leading edge admissions area, new learning labs, two new gift shops, and improved paint rooms and welding areas.” The museum employs approximately 12 full-time designers, exhibit specialists and carpenters.
Both Wurster and Ciurcynski believe that by working collaboratively with representatives from the architectural firm and the specialists assigned to the engineering of mechanical, electrical, and plumbing, they are having a once-in-a-lifetime building opportunity.
“That’s an important part of the Manning, Squires & Henning philosophy,” said Ciurcynski. “It’s the ability to put together relationships and teams that build quality products. In addition to building buildings, we’re constructing long-term relationships.”
“Just think about it,” added Wurster. “The atrium space is being designed and manufactured by a Canadian company. Glass and glazing systems for the butterflies are coming from Belgium. So there are time differences, language barriers, even measuring systems with metric versus standard dimensions, but we’ve worked through all of them and profited from it.”
“On the mechanical, electrical, and plumbing side we had a design-build type scenario in terms of how the designs were done and how the contracts were let out, and how the construction has taken place,” he added.
“Then with the architect and general trades contractor, you really have the traditional design bid built. To meld two types of contracting in construction of this scale and at this pace has taught me that productivity requires patience. Somehow creating intensity without creating tensions, that’s the magic.”
On the other hand, Ciurcynski said what he learned from the museum project is to encompass skill sets that encourage “bouncing things around.”
“To get work done you might overlook something very important to somebody else, like the architect, because you didn’t hear it. Through informal discussions you begin to learn and respect how other people’s ideas are influencing the quality of the finished work,” he said.
Of course the real test of the value of the Strong Museum’s emerging vision and expansion is in the number of tickets sold. Attendance, following the grand opening of the new facility, is expected to surge in its new bigger playground, doubling to 680,000 by 2007. From rock crushing to increasing tourism in Greater Rochester and western New York, officials hope that the new National Museum of Play will further boost the upstate region’s reputation as a great place to visit, work, live, play and learn. CEG
Today's top stories














