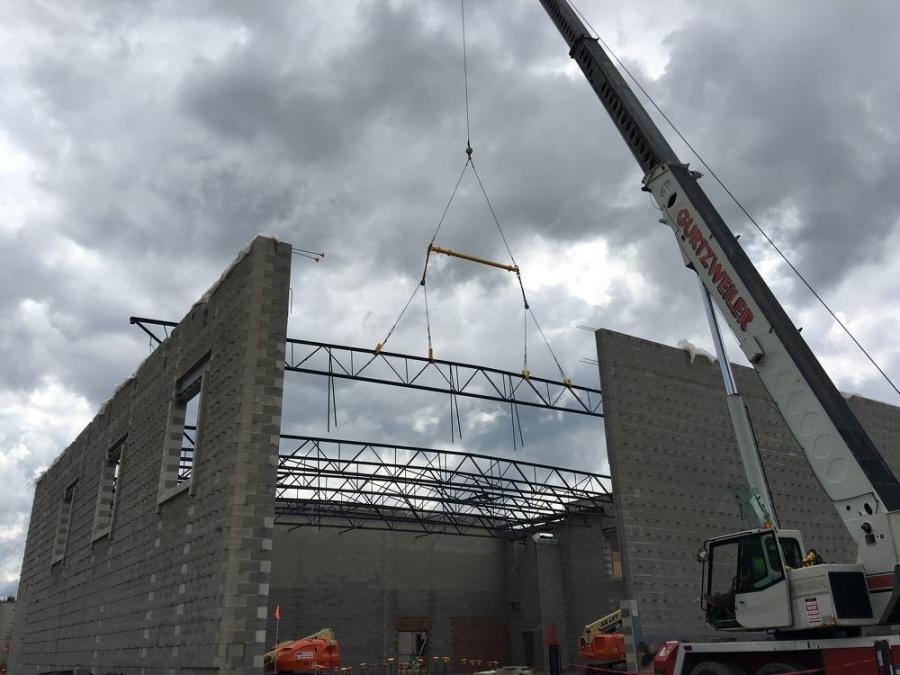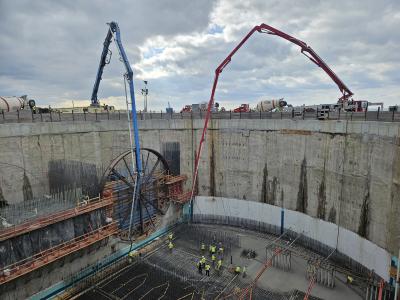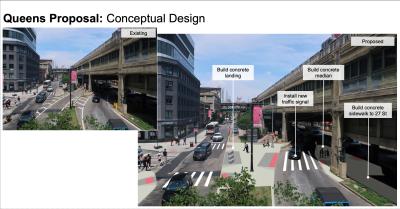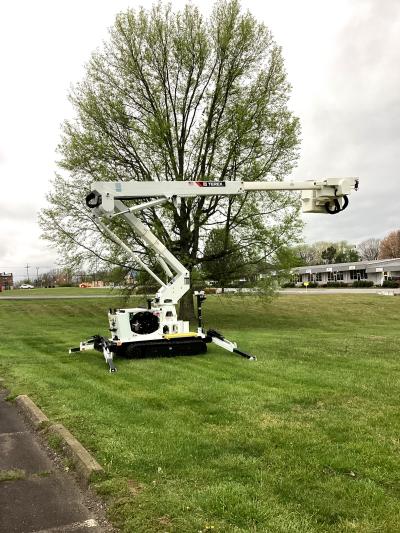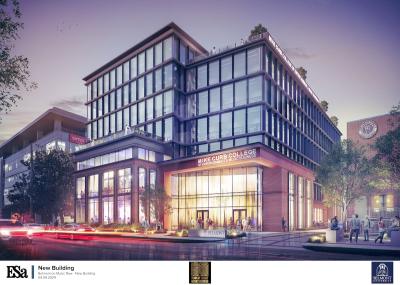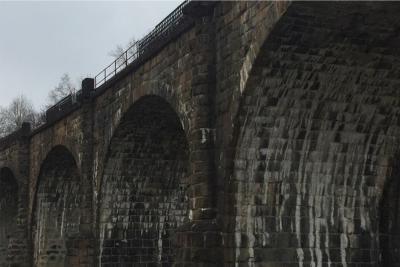Rudolph Libbe Inc. recently completed construction of the $26 million Northwood Schools in Northwood, Ohio, for Northwood Local Schools (NLS).
Rudolph Libbe Inc. recently completed construction of the $26 million Northwood Schools in Northwood, Ohio, for Northwood Local Schools (NLS).
The school, which acheived LEED Silver certification, is located on the site of the Olney School and the Olney Elementary School that have been demolished, and adjacent to Northwood High School, which will be repurposed with the 800-seat auditorium and 10,000-sq.-ft. gymnasium used by the district and various NLS administrative offices moving in.
The new school incorporates architectural elements of the former schools, such as Olney's Woodville Road limestone entrance and the gate from the Olney courtyard. The schools at this site have been home for generations of students.
Construction on the LEED building, designed by Fanning Howey, began in October 2015. The schools were demolished after the new building was constructed. The new school features a barrel roof cathedral main entrance, a brick exterior construction, LED lighting, interactive displays, natural ambient lighting and collaborative spaces.
The school project was funded with $11.5 million from the Ohio School Facilities Commission, with the remainder funded by the local school district.
NLS Superintendent Greg Clark noted that the school is a must for the community.
“The new state-of-the art facility is really serving our kids really well,” he said. “The 21st century design creates collaborative spaces for teaching and learning that we just did not have before. The fact that were able to harvest natural light creates a positive learning environment and makes for a more pleasant atmosphere. We wanted a building that was non-instituational. One of the unique features is that the school has a distributed library, which means that instead of building a library inside of a school, we built the school inside of a library.
“The students were really excited by the water bottle fillers and air-conditioning,” he said, “and the staff are excited by the classroom furniture that works better for kids.”
More than one year of planning went into the design of the new T-shaped, primarily two-story school that has 50-plus classrooms, two gyms, one large cafeteria, spacious hallways and public spaces and staff offices and lounges. It also has six pods with a learning common space in the center of the building, which is surrounded by classrooms. The first floor will house the elementary school, with the upper floor reserved for the high school students.
The demolition of the two schools was completed in November 2017.
“There were no challenges,” said Chris Stueve, Rudolph Libbe's project manager. “The Olney Elementary School building took about three weeks and the Middle School took about four weeks for demolition. The site was prepared right away for new construction.
Concrete and steel debris were sent to recycling centers, in accordance with LEED specifications.”
Work on the foundation of the new school began in March 2016.
“It took three weeks to put in the new foundation,” said Stueve.
The upper floors were completed and enclosed by December 2016.
“There were no major challenges,” said Steuve. “We planned the project thoroughly and it progressed smoothly. The construction went well and we got the kids into the school on time. The exterior and interior work was done simultaneously. It's a very futuristic, new age design with the most current technology.”
Rudolph Libbe secured the construction management contract in June 2015.
“We had three months to plan the work schedule and set the benchmarks,” said Stueve. “We anticipated most of the challenges. It's becoming easier to construct LEED buildings and the lessons learned on previous LEED projects helped with this one.”
The new building required the use of 126,220 ft. of technology cable, 163,000 masonry bricks, 204,000 masonry blocks, 10,000 8 and 12 in. block foundations, 118,000 8 and 12 in. bearing walls, 9,000 8 and 12 in. split face, 65,000 8 in. interior walls and 2,000 8 in. site walls.
The key subcontractors on the project are Bowers Asphalt, Tech Dynamics, M.J. Weis Roofing, Lakeside Interior Contractors, American Floors & Interiors, Tri-State Industrial Flooring, Burkett Restaurant Equipment, Thyssenkrupp Materials NA, S.A. Comunale, Mondo Mechanical, Industrial Power Systems, Regent Electric, Valley Electrical Consolidated, Martin Public Seating and Continental Office.
“Establishing and following the construction process was the key to scheduling the subcontractors' work, especially when the building was enclosed,” said Stueve. “We all worked as a team to get the job done. The school was very supportive and helpful. They attended all the meetings and quick to respond on everything. Fanning Howey and the subcontractors were great to work with.”
On average peak days there were about 80 workers on site, working day shifts from Monday to Friday. The site provided sufficient space for the setting up of temporary offices and storing of materials. There were no noise issues or traffic impacts due to the construction.
For this project Rudolph Libbe used equipment from its own fleet, including Komatsu PC308, PC450 and PC228 excavators, a John Deere 410SJ backhoe, a Bobcat T590 compact track loader, JLG G1055 and G943 telehandlers, Ingersoll Rand SD70 and SD105DX rollers, a Yanmar VIO80 mini-excavator, and Cat D6N XL and an D5G XL dozers. The company rented a Komatsu PC138 excavator, a Kubota SVL75 compact track loader, a Yanmar SV100 mini-excavator, an Ingersoll Rand SD77 roller and a John Deere 550 XL dozer.
Rudolph Libbe's closest office was 10 mi. away in Walbridge.
“It's our headquarters, and includes our operations and maintenance staff,” said Stueve. “There were only normal wear-and-tear issues. Routine maintenance and repairs could be done very quickly.”
The company purchases and rents equipment from Columbus Equipment Co., Bobcat of Toledo, Skyworks, Ohio Cat, Sitech of Ohio and Buck & Knobby Equipment Co.
CEG
Today's top stories



