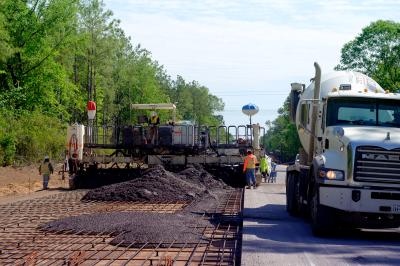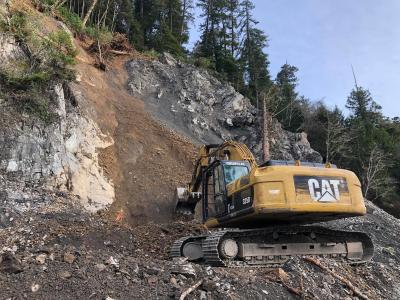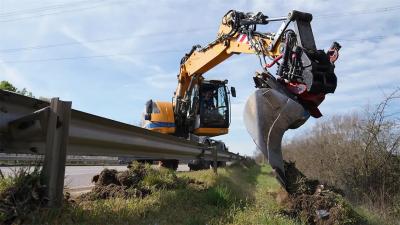Near Birmingham, Ala., construction crews are working on two major school projects that will further unite a community. Magnolia Elementary School and Cahaba Elementary are both scheduled to open next year.
“One school is new construction on the southern end of the city, and one is the renovation of an FDR resettlement project from the 1930s in the center of town,” said Dr. Pattie Neill, Trussville school superintendent. “The renovation project will restore and preserve a school that is on the National Historic Register and has been vacant for the last five years. We are thrilled to bring this old building back to life and reignite part of the history of our community, while creating a much needed educational service for our youngest students.”
According to Neill, two new elementary schools will allow Trussville to finally look like a city school system.
“We inherited one large elementary school from Jefferson County when we formed our own school system 10 years ago.”
Trussville, recognized as one of the most liveable cities in the country, also has been listed among the ten best towns in Alabama for young families; however, overcrowding at the elementary level increases each year. There are currently 300 elementary students in portable classrooms on the Paine Elementary School campus, and the portables are considered a safety risk in the areas of security and inclement weather.
“Our students deserve better than this,”said Neill. “We are creating two new neighborhood schools to relieve the overcrowded conditions and educate students closer to their homes.”
The Trussville system will include three separate elementary schools when construction is completed. Both the new schools — one in the Cahaba Project and the other in Magnolia Place — will be able to accommodate as many as 500 students. The original plans called for 400 students, but with enrollment expected to grow, the change was needed. Officials launched a tax campaign to provide information to the community about the two new schools. A seven-millage property tax increase was approved 59 percent to 41 percent, to provide funding for the projects in February 2014.
Argo Building Company of Birmingham is serving as the general contractor on the Magnolia project, with a contract value of $13.7 million. Gary Niven, Argo Building Company president, said the company is currently installing base and binder on the entry drives and parking lots.
“We are completing the last of the storm piping, and are roughing the slab for a second pour of concrete. Masons are also working on the storm shelter.”
Road widening to access the school has already been completed, as well as utilities that include gas, water, sewer and water for fires. Blasting at the site also had to be performed.
“Prior to bidding the project, the owner had a site exploration done that revealed we would encounter rock at the northwest corner of the site,” Niven said. “The blasting was done to get the rock removed, so that we could get the building pad to elevation and allow for the utility trenches.”
Niven said the biggest challenges overall on the Magnolia job have included the short time frame, dealing with a site that involved a lot of clearing and tackling earthwork during the rainy season.
“The storm shelter is a difficult aspect of the project because of all the reinforcement in the walls. It takes three to four times longer to lay the block work than a non-reinforced wall.”
Equipment being used on the project has included a Komatsu PC 360 excavator, a Komatsu 220 excavator, Komatsu D-39 and D-65 dozer, Komatsu and Cat 35-ton (31 t) articulating trucks, a pump truck, a motorgrader, a Cat backhoe, a skid steer and a telescoping forklift. Some of the main building materials being used on the job include masonry, concrete, asphalt, steel and steel building components.
Veterans Landscape of Trussville handled the heavy excavation. John McLendon, Veterans Landscape president, said during the clearing and grading of the project, controlling the storm water and runoff after a rain event was challenging.
Blasting also was an issue, as far as vibrations and air noise for the surrounding homes and businesses.
General contractor Blalock Building Company of Trussville is responsible for the work being performed at Cahaba, along with Edmonds Engineering. Dan Blackman, CEO, Edmonds Engineering, said his team is still working on the project and will continue until construction is substantially complete.
“The biggest challenge was putting new MEP systems into a building that was a mix of new and existing, with the front existing portion of the building being over 80 years old. The work required detailing site surveys of all systems, drawing all existing and new MEP plans, accurately showing what was to remain and what was to be removed and coordinating all the systems with the existing building and the new building and all trades.”
Edmonds Engineering also provided the fire protection design.
“The fire protection system is an automatic wet system compliant with NFPA 13. The challenge is the existing building conditions. The second level and basement level use changed to attic and crawl space due to existing conditions and code requirements. The attic of the existing building is wood construction requiring fire suppression for code compliance. The attic of the existing non-combustible space does not require fire suppression.
Said Blackman, “The original basement will be an unoccupied, non-combustible crawl space with limited access which will not require fire suppression. The fire system consists of two zones serving a main level with attic. The automatic fire suppression system is served from the city water supply with adequate pressure to not require a fire pump.”
Blackman said working on an older structure undergoing renovation brings numerous challenges, including limited space for routing MEP services above the ceiling and routing services around a building that was not designed to accommodate new services.
“Routing services around historic structures can be difficult if you’re trying to preserve interior portions of the building. Also, locating equipment outdoors is challenging, as you don’t want to detract from the building’s appearance.”
The school’s mechanical system is a four-pipe chilled and hot water system with air cooled chillers, high efficiency condensing boilers and energy recovery units to recover energy from the building exhaust air. The system is controlled by a state-of-the-art building management control system, programmed for energy efficient operation. The plumbing system contains a water softener designed to extend the service life of building equipment. High efficiency water heaters provide domestic hot water to occupants and the kitchen.
“The building interior and exterior lighting system was designed with high-efficiency LED lights, not only to reduce energy costs, but to reduce maintenance costs of changing lamps,” Blackman said. “LED lights will last five times as long as fluorescent ones. The lighting is controlled by an automated control system, programmed to provide occupied and unoccupied set points.”
Michael Brady, AIA, founder of Tennessee-based Michael Brady Incorporated (MBI), said the architectural firm’s vision for the Cahaba renovation involved maintaining the integrity of the building, while adding new amenities.
“The existing school and the Commons in front of the school are such an integral part of the community, it was essential we restore the area to its original image and experience, and at the same time create a 21st-century education environment for today’s students.
For the design team, that was easier said than done.
“Meeting today’s energy and handicapped accessibility codes with the old building and solving traffic flow problems was challenging. The Commons wasn’t set up to handle stacking and traffic flow required for today’s student drop-off and pick-up needed, so a new major public entrance off Cherokee Drive was developed. There wasn’t any insulation in outside walls or in the roof, and the lower level had constant water issues that had to be addressed. Most entrances had steps of some level, so grade changes were required throughout the site.
“The original building, which was the only part of architectural significance, was preserved, along with the most recent addition in the back of the site and the existing gym. The original building was designed in the federalist style. It is all brick, with a metal shingle roof that is typical of all the homes in the neighborhood and all along the Commons. It has very classical lines and some wonderful large arched windows in the old gymnasium that we are reusing as the media center.
Brady said the New Deal-era building, which housed the city’s original high school, is a significant part of the neighborhood.
“It defines Trussville in many ways. It exemplifies all that is good about community, and the way the residents came together to support the project is proof of that.”
Said Brady, “The new entrance will be an energizing flow into the old and new parts of the building, with enthusiasm created by the peaked hall and graphics. There has been tremendous focus on energy efficiency and reduction of future maintenance. By filling in the previous courtyard with the new building, we were able to reduce the quantity of exterior walls. Using new closed cell foam technology, we are able to solve some of the thermal challenges inherent with reuse of an old building, and provide room for future technology changes by putting the insulation at the roof and not having an attic space above the ceilings.
“On previous schools that we have renovated and designed, we see a more energized student body, faculty, staff and increased participation by parents. Test scores improve. It’s really all about improving people’s lives. In this case, I also feel the decision to restore and expand Cahaba Elementary will revitalize the community it serves.”
MBI colleague Erin Harlow, AIA, said Magnolia Elementary was designed with lots of daylight, bright colors and educational amenities in mind.
“Magnolia Elementary is a new school campus on a green field site. Due to this, we had design liberties with layout, appearance and material selection. The site focused on visibility of the building, as well as circulation into and out of the campus.
“Studies were conducted on optimum car stacking distances and traffic patterns, so the impact to adjacent commuters is minimized. The building was designed to maximize daylight opportunities in classrooms and utilize protected interior spaces, such as the media center, into a storm shelter. Ongoing building maintenance was considered when selecting materials and finishes to minimize operating costs.”
Harlow said one of the biggest challenges on Magnolia Elementary was integrating a large storm shelter that can withstand 250 mph winds, while remaining cohesive with the overall design aesthetic.
“While the shelter only encompasses roughly nine percent of the overall square footage, it must protect the safety of every student, faculty and staff member present in the building during a storm event. There was a substantial amount of coordination between architectural and engineering disciplines to consider how all the pieces will fit together, to make sure the end result will be effective, yet attractive.”
Magnolia Elementary is 69,119 sq. ft., with a 6,559 sq. ft. storm shelter centrally located. Along the building perimeter are classrooms that each have access to large windows. Inside the gymnasium is a stage and digital workout room where teachers can use interactive multimedia tools such as Wii and XBox 360 game systems. The center of the school contains the storm shelter for more than 950 people located in a series of interconnected rooms. Above the occupied spaces is a maintenance platform where HVAC and electrical equipment is located allowing maintenance staff to perform maintenance and repairs with minimal classroom disruptions.
“Personally, I love the classrooms, which have large windows to let in as much daylight as possible,” Harlow said. “The center of the almost square classroom is left open to allow teachers flexibility for layout. One entire wall is nothing but counter tops and storage for teachers, so the classroom can be neat and organized. The classroom doors are equipped with special classroom locks and detailed to allow a ’safe corner’ or blind spot within the room as an additional security measure in the event of an emergency.
Harlow also is pleased with the primary color palette.
“We tried to incorporate fun and vibrant colors, but also allow opportunity in the corridors for student work to shine.
Giving all students the same opportunities was also stressed during the design process.
“Dr. Neill and her staff discussed at length about the importance of equality between their existing elementary school and the two new schools. While each school has unique design and character to it, the program elements are as close to the same as possible. The goal of Trussville City Schools is to make sure that no matter what school a child attends in their district, the quality of education is the same. Having a total of three elementary schools across the town will allow students to stay closer to home with less time on a school bus every day.”
Harlow said that while LEED certification was not an end goal, overall building sustainability played a role in the planning.
“We design with front-end costs, current needs, maintenance costs and future possibilities in mind. That can manifest itself in material selections such as insulated metal wall panels and durable block walls, but also that the interior walls are non-load bearing, allowing flexibility to move walls if necessary in the future.”
Harlow said, “This project has been a large part of my life since early 2014. At the end, I hope everyone is excited and happy about how the school looks and functions. I hope the environment we created helps teachers and staff do their jobs effectively and helps students feel excited about going to school.”
Both Magnolia and Cahaba will serve students K-5, and are expected to open in time for the 2016-2017 academic year.
Today's top stories















