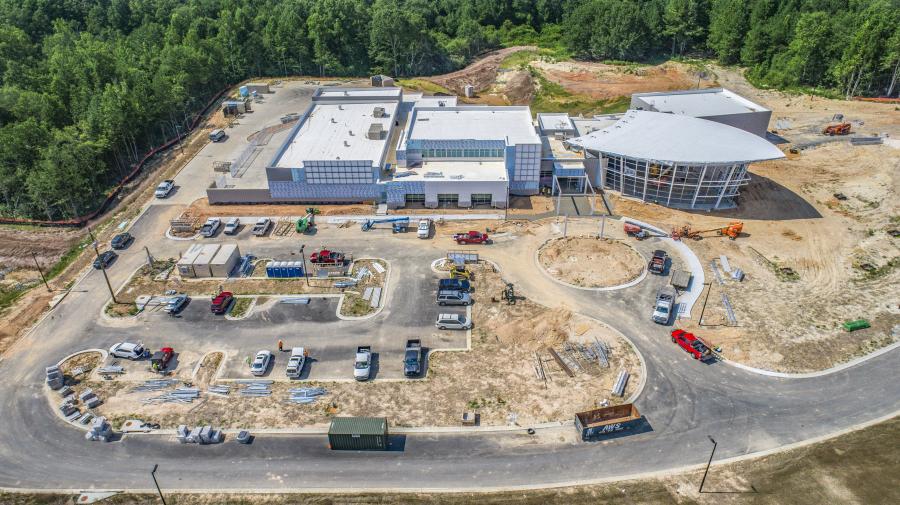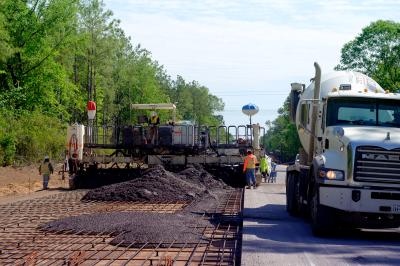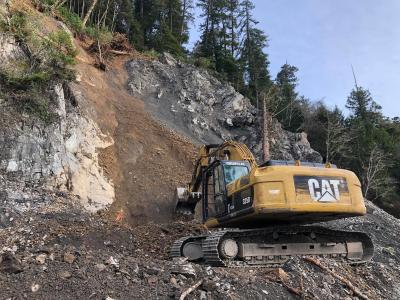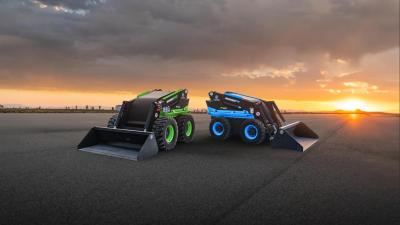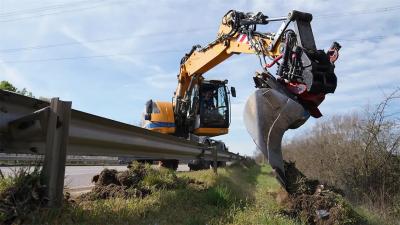Construction crews in Acworth, Ga., are nearing completion on a $25 million training and customer experience facility that’s expected to open soon.
(Blue SkEye Aerial Media photo)
Construction crews in Acworth, Ga., are nearing completion on a $25 million training and customer experience facility that's expected to open soon. Yanmar Evo Center is owned by Yanmar America, a global manufacturer of advanced performance industrial and marine diesel engines and generators.
Croft Architects Engineers of Kennesaw, Ga., designed and engineered the facility. Carroll Daniel Construction Company of Gainesville, Ga., serves as the general contractor.
“Yanmar America is a very diversified company,” said Tim Miller, Yanmar Evo Center facility manager. “We have product lines and offer support for the construction, agriculture, marine, energy systems, UTV and industrial engine industries.”
The company acquired more than 50 acres of land to build the two-story structure, which is located within the 75 Corridor at the corner of Highway 92 and Old Alabama Road in Cherokee County.
“To support our products with a sustainability mindset, we are building this state-of-the-art training and outreach center to provide world-class training for our dealers and employees,” said Miller. “The Evo Center will also host many outreach events for these industries for the local community, state and the U.S. Since our beginning in 1912, Yanmar has striven to provide the highest levels of customer service to our customers and dealers.”
According to Miller, the building is part of a long-range commitment.
“The vision includes sales and technical training classes, dealer management classes, employee trainings and a demonstration area.
“Yanmar America is ever-growing and expanding our product lines and offerings. Customers are demanding quality products and higher levels of service. This facility, including demonstration grounds, will allow us to work one-on-one with our dealers and customers. We will have the ability to hold excavator or skid-steer classes, and work in the dirt with simulated site conditions with products such as our tracked loaders, wheel loaders and tracked carriers.”
The 50,000 sq. ft. facility will feature classrooms with dedicated space for each of the business' product lines, along with an auditorium, museum, gift shop, cantina and office and meeting space.
“We want to demonstrate to the community our passion for our products and services, along with the value of sustaining our resources and being wise with our environment,” said Miller. “We plan to partner with similarly focused groups such as local schools, technical schools and construction OEM partners.
“I am excited for our employees and dealers who will be attending classes at the Evo Center and the level of training we will have for them. The involvement with the community we refer to as 'outreach' has endless possibilities.”
Miller said the company has plans to work closely with the state of Georgia, its related governmental agencies, the University of Georgia, youth leadership development associations, local schools and more.
“As we enter the final few weeks of construction, the details seem unending, but the excitement is contagious,” Miller said.
The official groundbreaking ceremony at the site took place in November 2016, featuring a number of company executives and other officials.
“Yanmar is proud to continue our investment in the North American market,” said Takehito Yamaoka, president of Yanmar Co. Ltd. “We believe this new property will help us support our growing dealer network and end-user customers, while also broadening our company's initiatives related to our mission of creating a more sustainable future.”
“We are delighted to have Yanmar's state-of-the-art training facility in Cherokee,” said Buzz Ahrens, Cherokee County commission chairman. “They are among several new and expanding international corporations choosing Cherokee because of our superb location and access to talent. We look forward to Yanmar's success as they help to build our sustainable vision for Cherokee.”
“Cherokee County was a desirable location for our new facility for many reasons,” said Tim Fernandez Yanmar America president. “The area itself offers natural beauty. The Cherokee County officials were very welcoming, and share our vision for promoting sustainability and agriculture. The site's proximity to our current headquarters in Adairsville and the Atlanta airport is also ideal for bringing in our customers from all over the globe.
“We want to better equip our customers to make them successful in their businesses and with the Yanmar product. This new facility will allow us to offer proper training for all aspects of our business, while also providing premium experiences through partnerships with the local communities and industry partners such as farmer's markets, civic group meetings and consumer educational opportunities.”
Mike Sims, Carroll Daniel Construction project manager, said because of the incredibly tight schedule, the project was divided into four phases.
“You could think of it as an assembly-line process of construction. As a result, we continuously have a wide range of trades on site at any given time. At the moment, finishes are underway in phases one and two, while MEP rough-in, and ceiling framing are wrapping up in phases three and four. Curtainwall is currently being installed at the museum, and framing for the stage is underway in the auditorium. Around the site, sidewalks are currently being installed in preparation of landscaping.”
Finishes will continue until the end of the project. Crews are in the process of carrying out the installation of the curtain wall, and are preparing to start terrazzo flooring in the museum. HVAC startup is awaiting installation of the natural gas meter by the utility company. This will release the installation of the remaining moisture-sensitive items such as wood doors, casework, flooring, carpet and wood flooring for the stage.
Sims said there are three main concerns associated with the ongoing work.
“The project has a very aggressive schedule, and has required the team to work 6 to 7 days a week, 10 to 12 hours a day, since the project began. That amount of time away from family can be extremely challenging, and requires an extremely committed group.
“Coordination of industry specific equipment with building systems has also been a challenge. Luckily, whether it be design of an exhaust capture system, or the length of flexible hose for a gas connection, we have a knowledgeable owner who is willing to get in the weeds with us to come up with solutions,” said Sims.
The structural framing for the museum was also a significant issue.
“The design intent was for the curved profile of the museum curtainwalls to both progressively rise in height and tilt out as it comes to a point at the front of the museum. This required a lot of outside-the-box thinking from our steel detailer, and even more time on the fabrication floor, to ensure that the structural steel skeleton would maintain the design intent, as well as meet the structural requirements of the building,” said Sims.
Work on the site officially began in late fall 2016. The expected completion date is early fall 2017. Work is progressing on schedule, although Sims said outdoor conditions have been less than ideal during construction.
“We have seen an unusual amount of rainfall this year, so weather has been a factor. We attempt to limit this impact by proactively re-sequencing activities, to the greatest extent possible, to be more compatible with forecasted weather conditions. During the period of site grading and structure, we had 35 days of rain that directly impacted critical path activities. At this point in construction, while weather can still cause complications, it is not as detrimental as when you are pouring foundations, and bringing the building out of the ground.”
The site was heavily wooded, with a few existing structures that had to be removed prior to construction. Approximately 56,620 cu. yds. of material have been moved on the project. Main equipment used on this job has included a skid steer for fine grading and unloading/transportation of construction material and an excavator for site utilities and miscellaneous grading.
The building is structural steel frame with cold-form framing infill. The skin is a mixture of aluminum composite panels, corrugated metal panels, masonry, aluminum storefront and glass curtainwall. The roof is a fully-tapered TPO system. The building features a combined heat and power system, which will generate power, as a byproduct of heating water for the building, and be stored in battery banks for use during power outages.
In order to build the various classrooms with space for industrial diesel engines and generators, commercial marine diesel engines, agriculture equipment, construction equipment and utility task vehicles, a great deal of coordination between the owner and design team was necessary.
“This building has a lot of moving parts, and serves as a training center for multiple platforms which each have specific needs,” said Sims. “There have definitely been some 'back up and punt' moments, but with the input of Tim Miller, and the team at Croft, we have been able to overcome some tough challenges.”
Jim Croft, Croft and Associates president, said his team began by working closely with client leadership to define the project requirements prior to design, and then developed a concept design that met those specific needs.
“Our team then assisted in selecting just the right site for this training facility, while considering future growth. After the final site selection was made, our team advanced the design to fit this exact site, and lead the effort to select the construction manager for the project.
“The Croft team worked closely with Yanmar and the construction manager, to finalize the project budget. Our team completed the design documents, verified the project budget and received the necessary approvals from Cherokee County to begin construction. Our design team remains involved daily during the construction process. so that decisions and approvals can happen quickly on this fast-moving project.”
According to Croft, the facility has several different functions that had to be blended together into one facility. The main lobby is designed to receive business associates from around the country and the world. It also will receive trainees, school children and community gatherings. The museum is designed to tell the Yanmar story — past, present and future. It also will display large pieces of agricultural, construction, energy and recreational equipment.
“The auditorium is designed for corporate engagements, trade show events, educational events and community use. The core of this facility are the instructional classrooms,” said Croft. “These rooms are used to train associates from across America on the usage, repair and maintenance of the various products. Also included in the training facility is administrative space and the canteen. Our challenge became arranging all of these diverse functions in a functional yet harmonious way internally and on the site.”
Concern for the environment played a key role in the design process, as well.
“The entire training facility and site are designed utilizing sustainable principles. Some of the more prominent features include high-efficiency mechanical systems, energy saving monitoring and control systems, energy efficient lighting systems, day-lighting, locally sourced materials, significant recycled and recyclable materials usage, high performance glass systems, high performance building thermal envelope, sun screens, rain-water capture systems, low water usage plumbing fixtures and a growing wall.”
Miller said, “The Evo Center is a clear representation of our vision for employee and dealer growth, and that relationships are the key to demonstrating our commitment to the community. The Evo Center will give us the tools to make these happen in an excellent facility.”
Yanmar America Corporation is the regional headquarters of Yanmar Co. Ltd., based in Osaka, Japan.
CEG
Today's top stories



