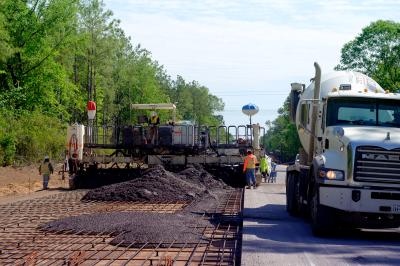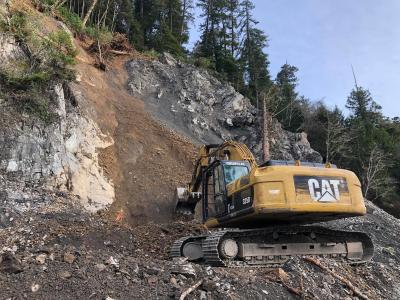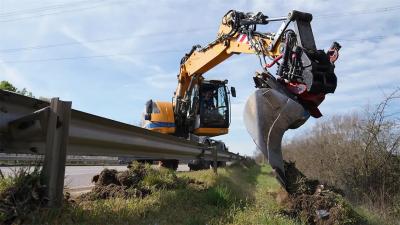The City of Virginia Beach selected Turner Construction Company as construction manager “at-risk” for the new $202.5 million Virginia Beach Convention Center. Turner partnered with two local firms, Techcon and Sussex Development, to oversee all construction activities for the project. Chicago-based architectural firm, Skidmore, Owings & Merrill designed the center with a maritime theme. The new convention center will be constructed in the same location as the current Pavilion Convention Center on 19th street, just blocks from the oceanfront. Work has commenced on one of two phases of construction for the new center.
Jim Partin, project manager of the City of Virginia Beach Public Works Department, is overseeing the project for the city. “My role, and the role of any of the public works managers, is basically that we sit in the position of the owner,” Partin said. “We’re looking out for the interests of the owner, for the city. We’re making sure we get what we’re paying to get, it’s of high quality and it happens on budget and on time.”
The cost of the convention center was originally $193.5 million. However, in August 2003 Virginia Beach’s City Council added items to the project, including more exhibit hall space, additional parking and landscaping, which increased the cost to $202.5 million. As a result, the size of the convention center increased from 505,000 sq. ft. (46,916 sq m) to approximately 530,000 sq. ft. (49,200 sq m).
“That’s not our contract with Turner, and that’s not the contract on how much it will cost to build the building,” said Partin. “The total project cost includes design fees, acquisition of land, contingency, that kind of thing.”
When completed, the Virginia Beach Convention Center will include a 31,029-sq.-ft. (2,883 sq m) ballroom and 28,929 sq. ft. (2,688 sq m) of meeting space. Additionally, there will be a generous 75-ft. (22.9 m) tall pre-function space in the front of the building. Free parking, initially numbered at 2,100 spaces, was increased by 130 spaces by the city council for a total of 2,230 spaces.
Originally, the exhibition hall was to be 142,200 sq. ft. (13,211 sq m) but was increased by the city council to 150,000 sq. ft. (13,940 sq m). The exhibition hall is unique in that it will not have any columns to support it. A freestanding structure, it will be more than 600 ft. (182.9 m) long and 246 ft. (74.9 m) across.
“Our exhibition hall has a clear span of 246 feet, so the entire exhibition hall, unlike today’s Pavilion, has no columns in it,” explained Partin.
The inspiration from the very beginning for the nautical theme of the design was that the new convention center is located in Virginia Beach, which is a seaside area. It is surrounded by a large Navy community and nearby Naval Air Station Oceana and the naval bases in the cities of Norfolk and Portsmouth.
“The front glass wall that’s very tall and curving is meant to be reminiscent of a sail,” Partin explained. “A tower [in the design] is somewhat like a lighthouse or even the tower of a ship. The roof of the building is a really long, curving wing-like roof. It’s about 300 feet long and it has a very gentle curve to it. It almost looks like the wing of an airplane, so again, kind of like the Navy theme.”
The new Virginia Beach Convention Center will be built in two phases: Phase IA and Phase IB . This allows the Pavilion to remain fully operational during construction of the new facility.
In Phase IA, scheduled for completion May 2005, a little more than half the building will be constructed to the east of the current Pavilion. Phase IA includes approximately 57,700 sq. ft. (5,360 sq m) of exhibit space, which is more exhibition space than the Pavilion currently has. The kitchen area and the mechanical systems will also be finished in the first phase, as well as some of the loading docks.
Work on Phase IA that has been completed so far includes the initial site work, surface preparation, pile driving and subterranean work. The steel rods and concrete forms are in place, and the walls are now going up from east to west.
As soon as Phase IA is completed, staff will occupy the new portion of the convention center and the Pavilion will be demolished, which should take a few months.
Phase IB, the second half of the new building, will be built west to east and will tie into the section completed in Phase IA. Construction of Phase IB will complete the balance of the exhibit and meeting room space and finish work on the loading docks. The total completion of the project is expected to be in January 2007.
Turner Construction, headquartered in Dallas, TX, has been involved since July 2002, during the design and development phase. As construction manager “at risk,” Turner does not actually build the convention center but manages all construction activity and oversees all tasks, which can involve budgeting, scheduling and subcontractor bidding. Turner’s experience includes the construction of approximately 30 convention centers, located nationally and internationally.
“That’s one of the reasons we chose them,” said Partin. “They have built a lot of convention centers.”
Partin views the “at risk” arrangement with Turner as a “win-win situation” for the city. In straightforward terms, “at risk” means that if the building costs more than the contracted price, Turner absorbs the excess of the cost. On the other hand, if the building is completed under budget, the city, or owner, keeps the savings.
“[Turner has] to build this building for a price that they and we agreed upon,” Partin said. “It’s called the guaranteed maximum price or GMP.”
Partin doesn’t understand why more localities do not use this approved method that has been in the state of Virginia for approximately eight or nine years. “There’s been only about five or six projects that have [used] this system,” said Partin.
Turner Construction selected two local firms, Techcon, a Norfolk-based minority-owned firm, and Sussex Development, based in Virginia Beach, to be partners on the construction management team. According to Partin, Turner tries to have a partnership with local firms because it helps the company gain knowledge of the local market.
“That seems to be [Turner’s] operating philosophy,” said Partin. “They brought in two smaller companies who both work in this area and who can help guide them into the right direction as to who they need to talk to [for certain tasks].”
In addition to the architectural firm and the construction management team, numerous contracts have been awarded to various subcontractors. Many of the subcontractors are based in Virginia Beach. They include E.V. Williams, which received a $7.1 million contract to perform all of the site work, including tree removal and grading. An $8.8-million contract was awarded to Bay Mechanical for HVAC and plumbing work. Waterfront Marine Construction received a contract for $843,000 for pile foundation work, which has been completed in Phase IA. S.B. Ballard Construction Company will be performing the work on the foundation concrete for $1.4 million.
The subcontractors located outside of Virginia Beach include: E.H. Ives Corp., Norfolk, which was awarded an $870,000 contract for site electrical work; Capital Lighting & Supply Inc., Baltimore, MD, was awarded a $595,000 contract for site lighting.
The main structural system for the convention center will be reinforced concrete walls and floors with a structural steel truss roof that will span 246 ft. (74.9 m). Cives Steel, Winchester, VA, was awarded an $8.4 million contract for structural steel work. Richmond, VA-based W.O. Grubb will be performing steel erection for Cives Steel beginning in February 2004. As the erector, W.O. Grubb will be using a 400-ton (362.9 t) crane and two 250-ton (226.7 t) cranes to set the structural steel.
“We are going to field assemble these large trusses on the ground in the exhibition hall and then the cranes are going to lift them up to put them in place simultaneously,” explained Partin. “The cranes will put them into place every 30 feet.”
One of the larger contracts awarded so far to a subcontractor has gone to the German firm, Josef Gartner. The company was awarded $17.3 million to build the convention center’s signature element of the building –– the arched glass facade. Gartner will begin installing the entire south glass facade of the building, including a 150-ft. (45.7 m) tall glass tower, in February 2004.
“They’re building all of the pieces in Germany and shipping them here,” said Partin. “There will be very little site fabrication, mostly site erection.”
The arched glass facade will have a support system of steel cables and steel stays. The triple-paned glass has a special coating to protect against the sun’s rays. It was also designed to be impact resistant and to withstand hurricane-force winds.
Partin explained that the triple-paned glass “is partially for the sun, it has a low E coating, but it’s also partially for the hurricane resistance. It’s so thick that in the event of a hurricane, if something goes airborne and becomes a projectile, our glass has been tested to withstand the force of [that object] hitting it.”
In this region, protection against a hurricane is essential. Hurricane Isabel stopped work on the new convention center for four days in September. The job site was not damaged by it, though, because the construction team prepared for it ahead of time. Another helpful aspect was that the work completed at that point had not gone vertical.
“There wasn’t a lot to mess up,” said Partin. “It didn’t really impact us too much, just shutting down and starting up.” The abnormally wet spring presented more of a problem than the hurricane did.
The aspect of the project that did present a challenge was the initial site work, which included parking lots and the storm water management pond. The entire project site includes more than 50 acres (20 .2 ha) of land being developed. Workers ran into a huge amount of unforeseen underground “stuff.” Much of the land that is being developed with this project was previously undeveloped or it was developed such a long time ago that no signs of development even existed. The underground “stuff” that has been encountered so far consists of septic tanks, oil tanks, grease pits, and trash pits containing batteries, tires and other debris.
“That has been challenging,” Partin elaborated. “Almost every week we’ve encountered something in the ground that we didn’t expect, and we had to deal with it.”
Even though the Pavilion is continuing with its regularly scheduled events during construction, there haven’t been any problems. Construction crews are keeping a 30 ft. (9 m) distance from the Pavilion. The construction site is also fenced off so that Pavilion guests and visitors cannot wander onto the project site.
“We work very closely with the people who run the Pavilion,” said Partin. “We’re keeping them aware of what work we’re going to be doing and when we’re going to be doing it, so things have flowed pretty smoothly for them.”
The new Virginia Beach Convention Center is being touted as one of the region’s most technologically advanced buildings. Clark Nexson, Norfolk, is one of the design consultants of the architectural firm Skidmore, Owings & Merrill. Clark Nexson, an architecture and engineering firm, is designing the mechanical, electrical, and plumbing features for the interior of the center.
Technological amenities include an executive conference room with video-conferencing, electronic window shades and a custom built triangular table for 21 high-speed data ports. Along the pre-function space will be a series of video walls 60 to 90 ft. (18 to 27 m) wide each. The ballroom will contain a digital lighting system with 16 million colors to allow custom color schemes. The design also includes a wireless network for Internet access, and the building will be wired with fiber-optic and other high-speed cables. Additionally, there will be a 10-sq.-ft. (0.9 sq m) concrete tunnel, also called a utilidor or utility corridor, hidden under the exhibit floor that will provide easy access to miles of cables, wires and piping.
Virginia Beach’s vision of a new convention center is coming to fruition. The city believes that the center will have a significant economic impact on the region and allow the city to better compete for the lucrative national and regional convention market. Even though the new center is anticipated to bring in more conventions, meetings, and trade shows, much of the Pavilion’s annual events will remain –– the new center will still host the local high schools’ graduation ceremonies.
Today's top stories















