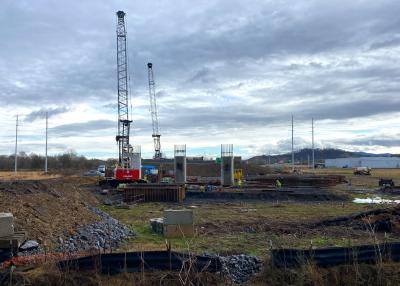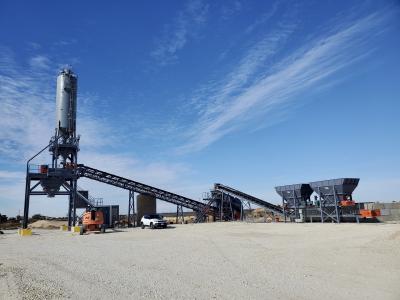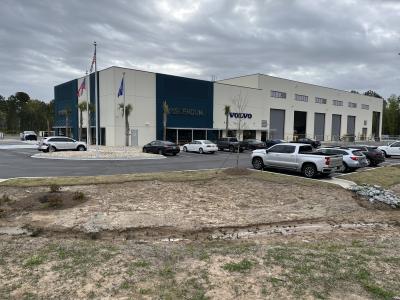Aging facilities scattered throughout the Twin Cities forced Minnesota’s state planners to take on an ambitious building program to design and construct new buildings for the departments of Human Services, Agriculture and Health.
Now nearing completion, the three buildings to be the new homes for these agencies straddle the common area of Interstate Highways I-94 and I-35 near downtown St. Paul.
Their location makes for easy access for commuting employees and puts them within walking distance of St. Paul’s downtown commercial and entertainment district. They all sit within clear sight of the state capitol dome.
To help “foster collaboration between the departments of Health and Agriculture,” state officials opted to house lab technicians and scientists under one roof of the $50-million laboratory building.
With three stories and 176,000 sq. ft. (16,351 sq m) of working space, the lab building has been constructed of reinforced concrete while the exterior features pre-cast panels and glazing systems.
Likewise, the administrative functions for both the departments of Health and Agriculture will be housed under one roof and connected to the lab building by a second story skyway just a short distance away.
The $75-million administration building is five stories high with 324,000 sq. ft. (30,100 sq m) of working space. It also features reinforced concrete construction and pre-cast panels covering the exterior walls. Both the lab and administration building sit on the north side of the interstates.
Shaw-Lundquist, based in Eagan, MN, won the contract for the lab building, while state officials awarded Adolphson Peterson, based in St. Louis Park, MN, the contract for the administration building.
CPMI, of Des Moines, IA, is the construction manager for the administration building. CPMI specializes in construction management, general contracting, design services, development, cost management, project programming and planning.
On the south side of the highway, and almost directly across from the lab and health buildings, sits the nearly constructed Human Services building. The eight-story, 400,000-sq.-ft. (37,161 sq m) structure will be completed at an estimated cost of $101 million. Knutson Construction Company, located in St. Louis Park, MN, won the contract for the work.
When construction began in the spring of 2004, five tower cranes suddenly sprouted from the ground and towered over the highway traffic. On the south side of the highway, two Liebherr tower cranes picked and hoisted material simultaneously for the Human Services building throughout the spring, summer and fall of 2004 and into the 2005 construction season.
On the north side of the highway at the site of the agriculture and health buildings, a Pecco Model SK400 with a hook radius of 245 ft. (75 m) hoisted material for the lab building. Just a short distance away, Adolpson Peterson crews erected two Liebherr tower cranes, along the outside foundation of the administration building.
With spare space coming at a high premium at the half block site, construction progress has depended on keen coordination between the two contractors, said Wayne Werkhoven, construction superintendent of Shaw-Lundquist.
Further, a very tight construction deadline set by the state, along with bid and plan corrections and additions on the agriculture and health buildings, has complicated matters and made coordination a higher priority, Werkhoven noted.
To make for even tighter working conditions, the two contractors have been sharing a narrow strip of land between both buildings for the placement of cranes and general access. So, at times, crews working both sites have made accommodations to their schedules.
According to Werkhoven, Shaw-Lundquist crews delayed construction of the skyway until Adolphson Peterson crews erected the pre-cast siding on the administration building, less than 50 ft. (15 m) from the lab building.
“I agreed to put the skyway up out of sequence to let him, [Adolphson Peterson] get his pre-cast up so he could have access with a crane. I didn’t need to do it when originally scheduled. I didn’t need that much time. So, we’re working together and I think we’re getting along pretty well,” Werkhoven explained.
Adding fuel to the fire, the lab building contains complicated mechanical and electrical systems and the contracts are large compared to a normal building.
“The ceilings are loaded with electrical and mechanical lines and duct work. It’s a laboratory. It’s loaded,” Werkhoven explained. “Normally, the cost of electrical and mechanical contracts range from 20 to 30 percent. In this building, it’s about 60 percent; which is an unusual balance for a building. So, it takes a lot of time. With the sheet metal, there’s just a tremendous amount of duct work and exhaust systems. With the electrical and mechanical lines and all the duct work, it’s like spaghetti.”
There also are 17 different gasses that will be delivered throughout the laboratory through miles of pipe, Werkhoven added. Just the right balance of labor and equipment allowed Werkhoven to maintain a healthy pace of progression. Throughout the project, 25 to 30 sub contractors worked the site averaging 100 to 140 workers on any given day.
“You can only put so much into the building. Then you get overloaded with material, equipment and workers and chaos starts,” Werkhoven remarked.
For the concrete work, Werkhoven relied on the Pecco tower crane to pour the walls, columns and floors.
“We had a 245 foot stick on the Pecco crane that was able to reach all the way to the corners,” Werkhoven said. “The decks were all pumped. We could place 500 yards of concrete in a matter of five hours. We were doing about 12,000 square feet a pour. In total, there’s about 8,000 yards of concrete in here. We poured the decks in a total of 12 structural pours. There were six pours on grade and 18 placements for deck and slab on grade. Most of the building is flat, structural deck. We poured east to west and stacked it up.”
Workers placed 620 tons (558 t) of rebar and 300 tons (270 t) of structural steel into the lab building. An American 90-ton Lattice Boom crane set 700 pieces of pre-cast panels which covered 69,000 sq. ft. (64,103 sq m) of area on the outside walls.
Despite getting a late start with the construction, “We hit the concrete schedule right on the numbers,” Werkhoven said.
Werkhoven attributes the ability to make key construction deadlines on this building to “a complicated and very aggressive construction schedule and good sub-contractors. This is a lot of building to put up in 16 months. It’s a lot of work. I’ve been fortunate to have a very good crew here. I’m very happy with my subcontractors on this job.”
“The construction schedule is very sequential,” added Dave LaPree, project manager of Shaw Lundquist. “There’s an extraordinary amount of work in relying on all the trades to get their work in. It all has to be done in a certain order.”
Shaw-Lundquist also hired Midwest Cost Control, located in Bloomington, MN, to help manage the project. Midwest Cost Control has been very helpful in developing and maintaining a fast paced construction schedule, Werkhoven said.
Across the way, Adolphson Peterson crews and its subcontractors also have been on the fast track to completion for the administration building.
Despite getting a late start on building the exterior walls because of problems procuring the pre-cast exterior in the contractor’s time frame, “construction is on schedule and we anticipate no extensions,” according to Tim Maher of CPMI and assistant project manager for the site. “This building has been built from the inside out. Adolphson Peterson decided to erect temporary partition walls in each area to allow construction to continue on the inside without exterior walls. Our subcontractors built and painted interior walls, hung lights and ceiling grid before the exterior walls were completed.”
Approximately 14,000 cu. yds. (10,704 cu m) of concrete were poured along with 1,528 tons (1,375 t) of rebar placed. Workers hoisted an additional 500 tons (450 t) of steel, strung 115 mi. (185 km) of electrical wiring and excavated 58,000 cu. yds. (44,344 cu m) of soil to construct the building, Maher said.
The Liebherr tower cranes rotated above the construction site while a total of seven American 250-ton cranes worked along the perimeter of the building.
Trucking activities made for a busy site during the construction of the administration building. An average of 35 tandem or side loading Mack dump trucks per day drove in and out during portions of the construction.
Other equipment on site included four Cat backhoes and seven American 250-ton cranes. Sixty-five subcontractors have been enlisted to help with the construction.
One crane in particular stood out in design and stature from the other cranes at the site of the administrative building. Owned by Vic’s Crane and Heavy Haul Inc., located in Rosemount, MN, the Grove GMK 6350 all-terrain hydraulic crane is a versatile machine according to its operators in the field.
The Grove GMK 6350 is capable of leaving surface roads to travel over uneven terrain. The 350-ton (315 t) crane has a 197-ft. (60 m) main boom and 167-ft. (51 m) luffing jib.
Vic Wenzel founded Vic’s Crane and Heavy Haul in 1951.
All three buildings will be ready for occupation later this year. CEG
This story also appears on Crane Equipment Guide.
Today's top stories















