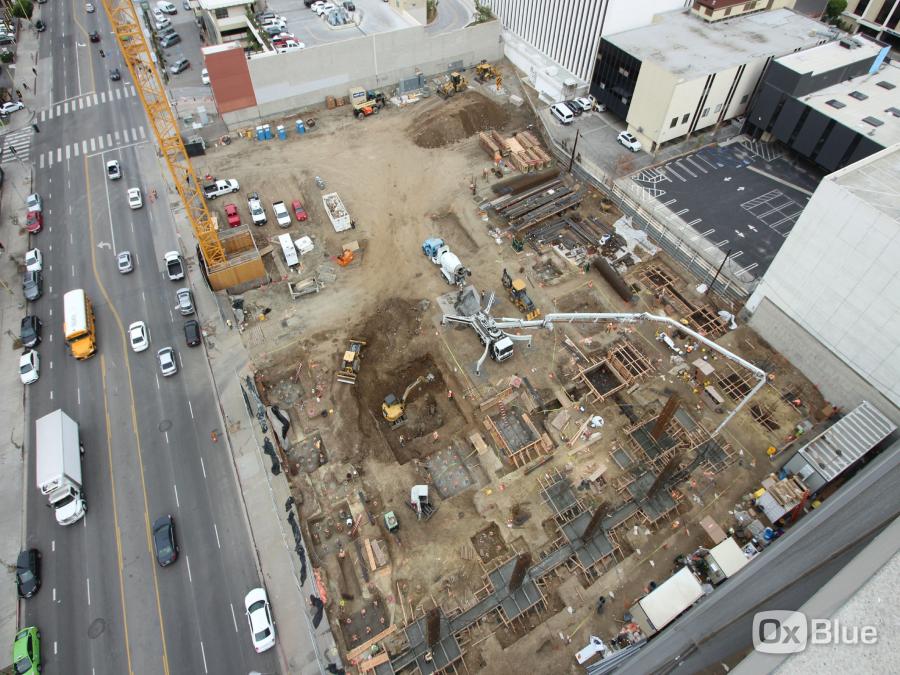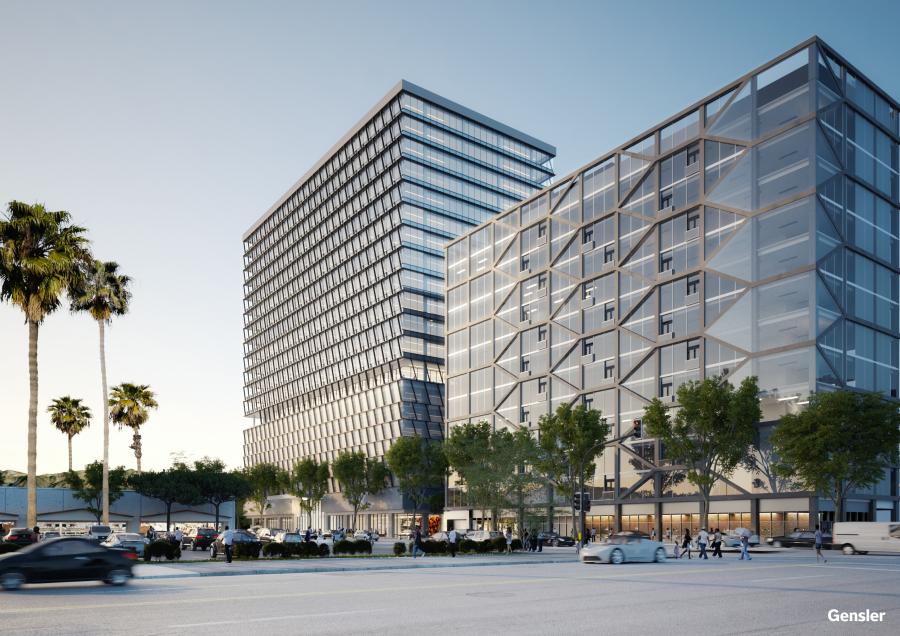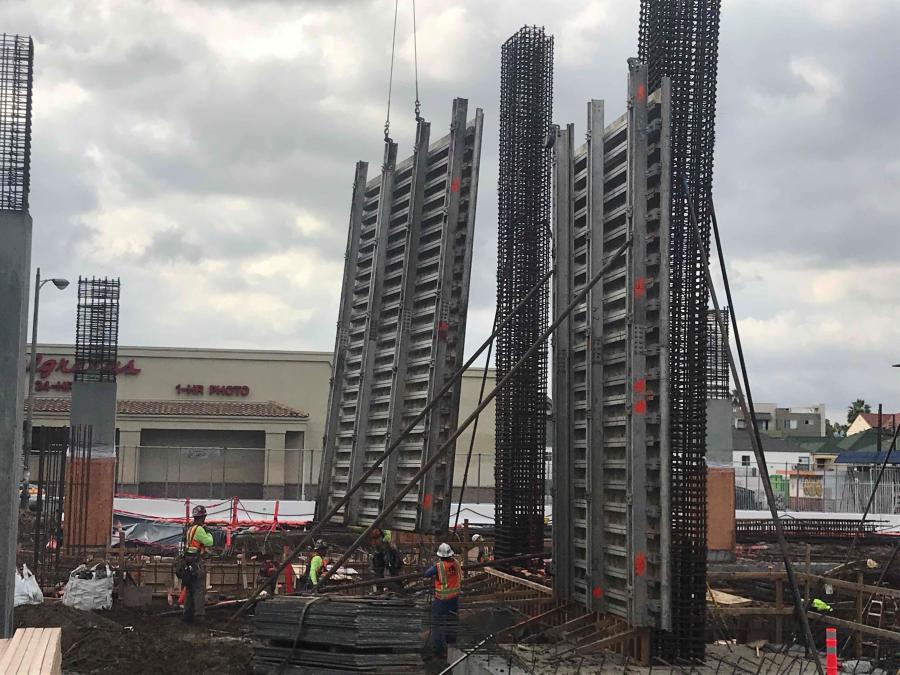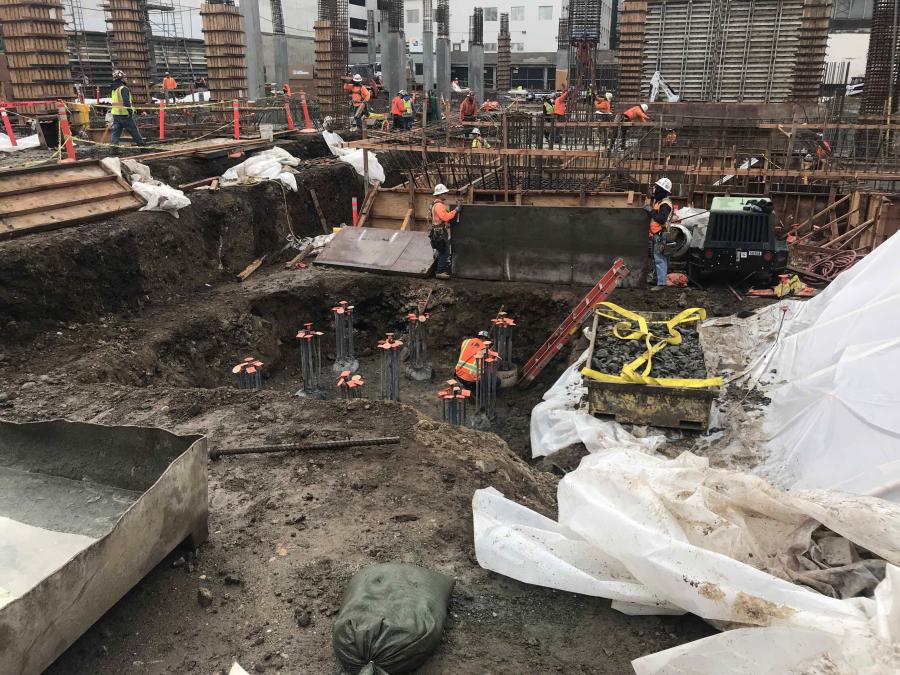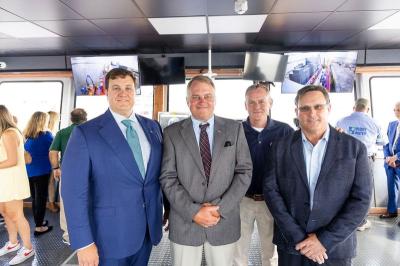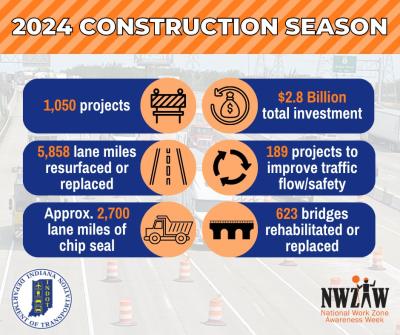The $453 million, three-site development plan includes a 21-story glass building that will serve as headquarters for the Department of Mental Health and Workforce Development, Aging and Community Services.
(Hathaway Dinwiddie Vermont Construction Team photo)
As part of a public/private partnership that will provide a home for Los Angeles County employees and revitalize communities, construction crews continue work along the Vermont Corridor. The $453 million, three-site development plan includes a 21-story glass building that will serve as headquarters for the Department of Mental Health (DMH) and Workforce Development, Aging and Community Services (WDACS).
"The team has spent the last two years programming and shaping this project to meet the needs of the county, while creating a project that will both transform the neighborhood and provide much needed services to DMH and WDACS within this community," said Nancy Moses, Trammell Crow Company (TCC) senior vice president. "It's exciting to see their amazing work come to life."
The plans call for a terrace level indoor/outdoor meeting space that can accommodate up to 300 people, a county employee fitness center, wellness center and quick-service retail. Upon completion of the new Vermont Corridor County Administration building, the existing DMH headquarters building will be converted into 172 market rate multifamily units, and up to 4,100 sq. ft. of retail and commercial space. Site 3 will offer 72 affordable housing units for seniors and a street level community center, a satellite to the Anderson Munger's Family YMCA. Demolition started in December, with construction beginning this spring.
A great deal of planning and coordination was required to bring the entire project to life.
"As part of the pre-development process, TCC was tasked with programming a 12-story office tower, on top of a podium parking structure and project amenities, to support DMH and WDACS," said Moses. "This included consolidation of departments from multiple sites and areas within Los Angeles to provide a building that will invigorate Koreatown, activate the corner of Vermont and Sixth and provide a Class-A, state-of-the-art facility that will serve as the headquarters for these two county departments."
In addition to the developer, key players include Los Angeles County Facilities Inc.; Hathaway Dinwiddie Construction Company; architect Gensler; the Los Angeles County Chief Executive Office; the Community Development Commission; and Los Angeles County Public Works.
Construction on the Vermont Corridor County Administration Building began in early August 2018, and is scheduled to be completed by October 2021. To finance the tower, the county entered into a ground lease with Los Angeles County Facilities Inc. (LACF). The cost of construction will utilize tax-exempt and federally taxable bonds via 63-20 tax-exempt financing. Bonds were issued in the amount of $305 million for the construction of the building.
Moses noted that from a strategic standpoint, the project will require a phased construction approach to deliver an adjacent parking structure.
"In order to commence construction on the adjacent parking structure, the team will need to obtain a TCO on a portion of the 21-story building, the podium parking structure, to allow DMH and WDACS to park in the podium parking structure while the adjacent parking structure is being constructed. To deliver both projects at the same time, the schedule is driven by the initial TCO."
According to Michael Volk, Gensler principal | design director, "The vision of the project proposes to evolve the singular, civic presence of the legacy of public institutional buildings in Los Angeles into a contemporary expression. The aspiration is one of civic presence without extravagance, while representing attributes of transparency and openness to the community, energy consciousness, high functionality and a healthful working environment."
Said Volk, "Consolidating the departments into one structure is the operational/business driver of the project, for the users though this coming together will have huge cultural benefits that may also improve the well-being of the Mental Health Department, especially also moving into a vibrant upcoming neighborhood such as Koreatown.
"Koreatown is having a renaissance, with many residents and businesses moving into the neighborhood," said Volk. "With an increasing cultural diversity, Koreatown is becoming one of the most vibrant neighborhoods in Los Angeles, while staying true to its roots. The adjacency to the Wilshire/Vermont station makes the location of the project further attractive, having access to a major public transportation artery."
Volk said creating a modern structure was important for several reasons.
"Considering itself as a contemporary evolution of the legacy of civic buildings in Los Angeles, the design solution communicates values of timelessness, resiliency, transparency and well-being, as enabled by an energy performance driven concept. For the users, our goal is to provide a modern and inspiring workplace for the various departments of the LA County Department of Mental Health and Workforce Development, Aging and Community Services to assist in their mission to enrich lives and strengthen the community's capacity to support recovery and resiliency."
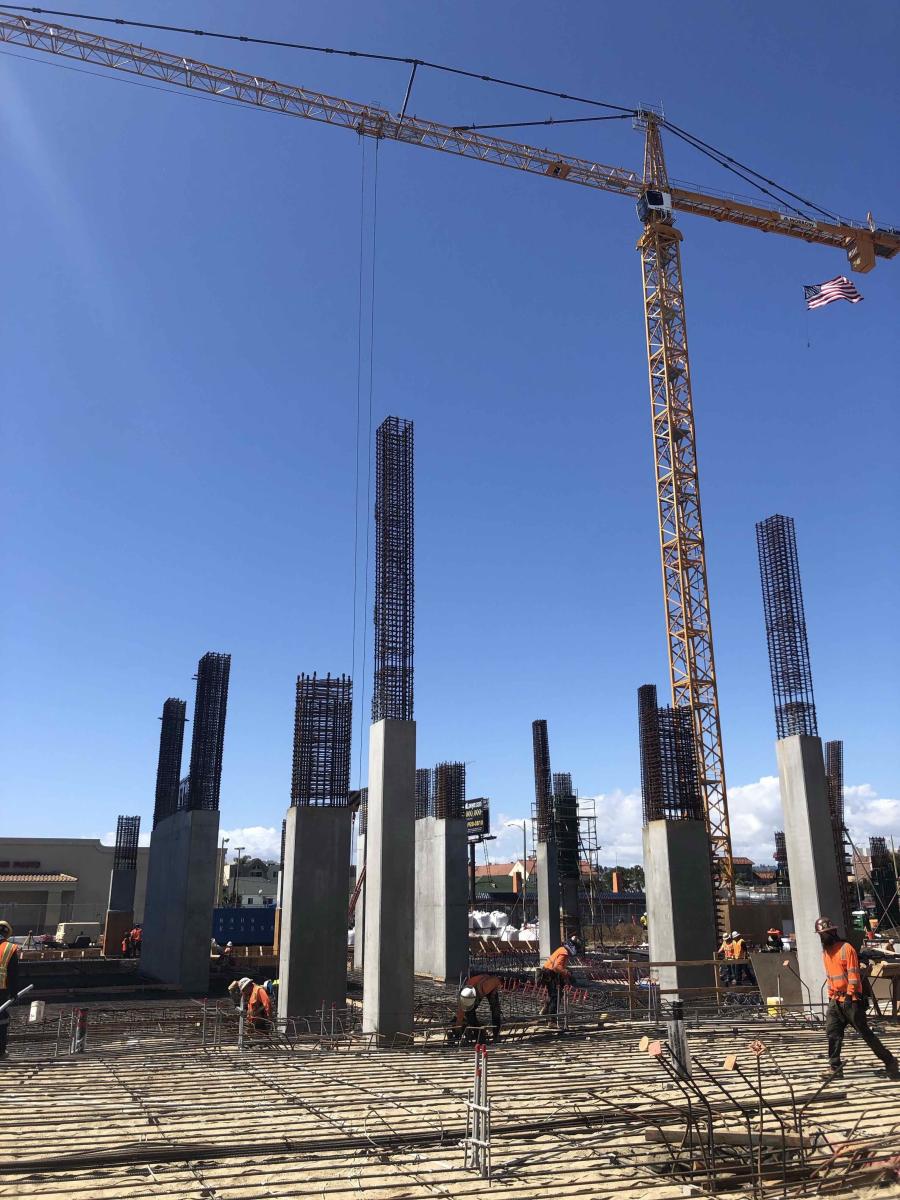
According to the Meta Housing website, the 132,000 sq.-ft. apartment community commenced construction in April, and will consist of one- and two-bedroom floorplans, providing permanent supportive housing to seniors aged 62+ throughout the Los Angeles region. The project will include a variety of common areas and open space courtyards to encourage interaction and engagement among residents, as well as a 12,500 sq.-ft. community space on the ground floor.Raj Turun, Hathaway Dinwiddie senior project manager, said construction challenges include site logistics.
"The project requires a lot of coordination, safety monitoring and oversight to ensure a safe and productive site with very little room.
"The project site previously included an abandoned and red-tagged one-story building, a two-story office structure and surface parking lot built on uncertified fill."
The space involves a complex substructure with varying levels and a concrete podium structure that transitions to structural steel office tower. The design decision saved time in the schedule.
Abatement and demolition of the existing buildings, as well as grading of the site, has already been completed, along with 526 deep foundations (18-in. diameter auger cast piles 70 ft. deep), pile caps, grade beams, 50 percent of the structural slab on grade and the first vertical columns.
Currently, crews are performing the balance of the structural slab on grade work, along with the formwork for P1, the first elevated deck. Storm water capture and reuse underground tank installation is also taking place.
Since work began, the project has experienced 17 weather days, because of Los Angeles' unusually rainy winter season. The team has been diligent in anticipating the weather delays and strategically worked around it effectively as possible. The project remains on schedule.
Turun said safety is always the biggest concern when building a high-rise.
"Fall protection needs to be designed, implemented and monitored throughout each various stage of construction. Also, structural steel sequencing needs to ensure the critical diaphragm decks are in place to continue erection, and curtain wall attachments need to accommodate concrete and steel allowable tolerances and inter-story drifts."
Mass excavation consisted of cutting the site to the required grade. No over excavation and compaction was needed, due to the structural slab on grade supported by a deep foundation. More than 11,000 yds. of soil has been removed from the project, generated from grading, foundation and utility trenches.
Equipment being used on the job includes a Liebherr 550 tower crane, with rebar and concrete, structural steel, high performance glazing units among the materials required.
Major construction milestones include concrete podium parking structure completion and subsequent TCO, which will allow the commencement of the adjacent parking structure, as well as structural steel erection, curtain wall installation, MEP equipment and fit-out, tenant improvement build-out, furniture installation and commissioning and project delivery.
In a Community Development Commission news release, Mark Ridley-Thomas, a member of the Los Angeles County Board of Supervisors for the 2nd District, said, "The Vermont Corridor Project represents our commitment to revitalizing the communities that are home to county facilities and services. In addition to supporting a robust and thriving community, we are also supporting our own.
"Every year, LACDMH and WDACS help tens of thousands of residents. Through these state-of-the-art county facilities, LACDMH and WDACS employees will be able to deliver improved services — from prevention to recovery — and assist their clients in taking the first steps on a journey toward healing and self-sufficiency."
CEG
Today's top stories



