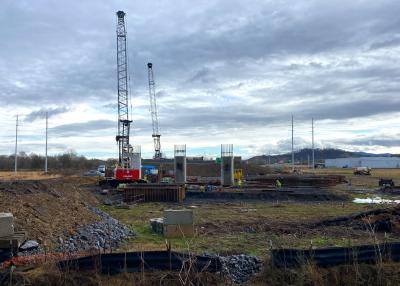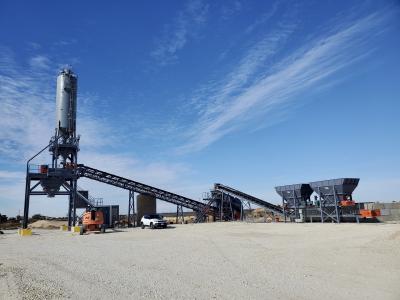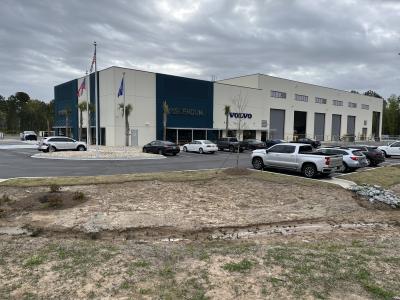Like many of Atlanta’s stately homes, the new InterContinental Buckhead Atlanta hotel will feature a formally landscaped Southern garden.
But there’s a twist.
The acre of tranquil green space –– large enough to accommodate three different functions at the same time –– will be constructed on an elevated deck atop an under-grade parking structure able to accommodate as many as 500 cars, according to Bill Knight, vice president in charge of development for The Hogan Group of Tampa, FL.
The clever use of space seems befitting a project its architect, Thompson, Ventulett, Stainback and Associates of Atlanta, describes as “architecture projecting the true spirit of the New South by combining a smart, sharp and contemporary image with southern grace and elegance.”
However, putting the garden above the parking structure entailed many design considerations, Knight said. For example, he said, the parking structure, dropping three stories below grade, would be covered with a lot of dirt –– 5 to 6 ft. (1.5 to 1.8 m) deep in some areas.
But coming up with the special design was just one of several challenges Knight and Tom Booth, construction manager of Atlanta-based Hardin Construction Company, said had to be conquered to keep the job on schedule for completion in October, so the 21-story hotel can open in November as planned.
Other hurdles on the $115-million project –– covering approximately 3.2 acres (1.3 ha) at 3315 Peachtree Road –– have included accessing the constrained site in the heart of the bustling Buckhead section of the city with equipment and building materials, addressing a community group’s concerns about impact on the adjacent neighborhood and keeping on schedule despite an unusual amount of rain, they said.
They tackled a combination of creative solutions, communication, teamwork and smart scheduling, according to Knight and Booth.
The project is “on time and on budget,” said Knight, who describes the hotel as “very Southern in its feeling,” with design elements of a grand Southern residence, like white painted shutters in addition to the garden.
It will feature 423 guest rooms, a 12,000-sq.-ft. (1,115 sq m) ballroom, a 6,185-sq.-ft. (574.6 sq m) junior ballroom, a three-story elliptical lobby and lounge area, a 160-seat restaurant with exterior terrace, several kitchens, 26,000-sq. ft. (2,415 sq m) of meeting space, a day spa, health club facilities, an outdoor pool and lounge area, and a covered “carriageway,” according to Knight and the InterContinental Hotels & Resorts press office.
The building is topped out, but there’s still a lot to be done in the coming months, Knight said.
The guest suites in the tower are being finished, with different stages going on on different floors, Knight said. For example, while wall covering and carpeting are being installed in lower floor rooms, higher up, they are still framing, he said.
The main level, featuring all the public areas, meeting rooms, kitchens and the main and junior ballrooms, is still under construction, and the $1.4 million garden area is scheduled to start in April, he said.
Hundreds of workers, between 380 to 420 a day depending on the stage of the project, have been toiling at the site since Hardin, the job’s main contractor, began work in November 2002, according to Booth.
Major subcontractors on the job have been mechanical contractor McKenney’s Inc., Henderson Electric Co. and Jollay Masonry, all based in the Atlanta area, and Gate Precast Company in Monroeville, AL, Knight said.
Numerous pieces of heavy equipment have been utilized for the job, including three Liebherr 420 tower cranes, leased from Morrow Equipment Company in Atlanta, used mainly to hoist materials like concrete and form work, Booth said.
A caisson drill rig was used for the soldier pile work, he said. And several different-sized track hoes, mostly Caterpillars, as well as front-end loaders, triaxle haulers, bulldozers, JLG scissor lifts, forklifts and swing stages were rented from a number of Atlanta companies as needed at various points in the job.
Accessing the site has been “very much a challenge,” Booth said, because downtown Buckhead is a very busy area and every material had to come in and out Highland Avenue rather than directly off Peachtree Road.
The stretch of Highland Avenue adjacent to the hotel property was actually purchased from the city by the hotel company as part of an agreement with the Peachtree Park Neighborhood Association, reached after a lengthy negotiation, Knight said.
Hardin constructed a decorative granite wall at the Peachtree Park subdivision entrance with landscaping on both sides and a pedestrian walk-though, he said.
The change both prevents the street from being used as a shortcut through the historic district adjacent to the hotel property and gave the hotel its own road for an entranceway, Knight said.
“Both of us had common goals,” he said.
While lengthy, the job has caused minimal interruption to the bustling Buckhead neighborhood, Knight said.
There have been temporary interruptions on Peachtree Road for deliveries; the longest was for taking down the construction cranes, he said. There has been a concerted effort to keep the project on schedule by making the most of what they’ve got to work with, Booth said.
For example, when they were pouring the concrete, he said, they got a noise variance and were working in two staggered shifts to utilize the same crane for both pouring concrete (from early morning to early afternoon) and erecting precasts (from early afternoon into the night).
They worked some six-day weeks during the clearing and grading to make up for weather days, Booth said.
“There was an unusual amount of rain, so we had a lot of weather days to deal with,” he said. “We worked a lot of Saturdays and probably will continue to do so.”
In some areas, like the meeting rooms and main ballrooms, they’re actually ahead of schedule, he said, “basically, by trying to work smarter and trying to get activities finished in shorter amounts of time ... working smarter, not necessarily harder.”
Booth said Hardin and the subcontractors have worked as a team, helping each other out with equipment and other needs. They have regular meetings to foster communication among all involved with the project.
Scheduling of work is done using “planned sequencing” to avoid down time by having different work going on simultaneously yet making sure the contractors have room to work without having another subcontractor on top of them, he said.
The total project size is 580,000 sq. ft. (176,784 sq m), according to Booth.
Creating the subterranean parking structure and additional below-grade space for office and back-of-house services required the removal of a huge amount of soil, said Booth, noting more than 36,000 cu. yds. (27,524 cu m) of soil had to be hauled away from the site.
Construction of the building required 29,800 cu. yds. (22,783 cu m) of concrete, 3,100 tons (2,812 t) of rebar, or steel reinforcing bar, and more than 300,000 lbs. (136,078 kg) of post-tensioning cable, he said.
No asphalt whatsoever was used on the job, Booth said. Rather, brick pavers were used for design consistency.
The contract letting on this project was done through a negotiated bid process, said Knight, who said it had to be done that way because they started construction with only 40 percent of the plans completed.
“We interviewed three construction companies and decided on Hardin,” he said. “Hardin has a wonderful reputation in Atlanta. They’ve been there for a half-century … not only there but also Tampa and throughout the region.”
Today's top stories















