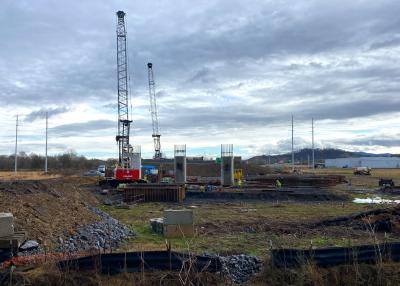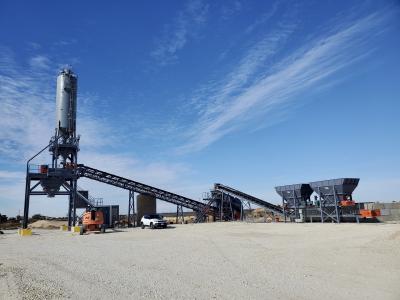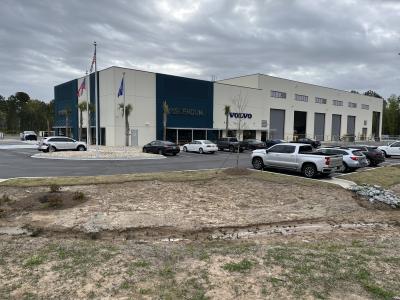A high-rise once occupied by IBM employees is now filled with thousands of students in Buckhead, Ga. Atlanta Public Schools purchased the building, along with 57 wooded acres, for the new North Atlanta High School, which opened recently.
The first to offer the International Baccalaureate program in the Southeast, North Atlanta High School is also the most expensive public school in the state’s history. With a total construction cost of $147 million, the campus includes a 900-space parking lot, a food-court inspired cafeteria and an indoor ROTC gun range that required specific lighting and the strategic placement of targets with the proper clearance. New data, voice and video systems, mechanical controls, a fire alarm and security systems, along with updated plumbing, paint and flooring.
Civil Site Services Inc. (CSSi) of Fayetteville, Ga., performed the site work and utilities on the project, under the supervision of general contractor JE Dunn Construction.
“This project consisted of renovating an 11-story building into a high school, and demolishing a second building that was nine stories,” said Brent Benson, project manager of CSSi. “Atlanta Demolition imploded the existing building and hauled it off site to another location. It was crushed and recycled. The building that was demolished is now the location for the gym at North Atlanta High School.”
Atlanta Demolition had to first separate the two office buildings, which were connected by a four-story pedestrian bridge over a small lake. Crews also had to remove all the materials containing asbestos before imploding the structure, all while leaving the other building completely intact.
“Cutting and removing eight levels of sky bridges and chopping a 60-foot section of 10 full levels to gain separation for the implosion were the most challenging aspects,” said Barry Roberts, owner of Atlanta Demolition. “This was a project where nobody believed we could meet the projected schedule, and we beat it by one week. Our employees deserve the credit for completing a project that some of our competitors would not even bid.
“The sky bridges were cut with wire saws and lifted out in 15-foot sections with a crane. The building was chopped using mini-excavators with 500-foot pound hammers. It took about 90 days to separate the structures.”
The implosion took place in late October 2012, although crews started work at the job site in July. After the demolition, all that remained was a concrete shell. The building was completely gutted using labor and mini-excavators.
“This was a very technical and difficult project with all operators working at height,” said Roberts. “Safety items were reviewed constantly to insure safety of the workers. The project required approximately 300 pounds of explosives placed into more than 900 holes drilled into the concrete supports of the structure.”
One hundred percent of the concrete and rebar was recycled, with crews hauling away 32,000 cu. yds. (24,465.8 cu m) of concrete.
The existing IBM building underwent a total renovation, making way for classrooms, labs and dining space. In addition, offices were installed within the structure. The building straddles a four-acre lake that is 30 ft. (9.1 m) deep at the dam. CSSi had to modify the existing OCS that was in the lake by adding a 4 x 6 ft. (1.2 x 1.8 m) square concrete riser that will control the rate of flow that leaves the lake during rain events.
“Charles Allender, the president of CSSi, has been in the business for almost 30 years, and called this one of the toughest — if not the toughest — sites he’s ever been involved with,” said Roberts. “We encountered roughly 8,000 cubic yards of trench rock and 55,000 cubic yards of mass rock. All of this rock we had to blast. The company we used was Precision Blasting.
“We also encountered several thousand cubic yards of dirt that had boulders and tree debris mixed in it. We used a Caterpillar 963 loader with a root rake to sift through the dirt and separate the trash and rock. The tree debris was hauled off site and the rock was crushed on site.”
Crews rented several crushers to shatter 60,000 cu. yds. (45,873.3 cu m) of rock.
“At one point, we had three crushers on site and two Caterpillar 330 hoe rams to help with the processing,” said Benson. “All the rock that was crushed was used on site to backfill retaining walls and for structural fill.”
A gymnasium/auditorium, football field, baseball field, practice field, softball field and tennis courts were part of the new construction. Preparing the grounds was a difficult task.
“When the project started, we knew there was 25,000 cubic yards of rock that had to be blasted and excavated from the new gym location and a small amount of rock in the football field,” said Benson. “When the actual excavation began, we encountered 13,500 cubic yards of rock on the football field, 5,000 cubic yards of rock on the practice field, 3,000 cubic yards of rock on the baseball field, 1500 cubic yards of rock on the softball field and 800 cubic yards of rock on the tennis courts. This is beyond the 25,000 cubic yards of rock in the basement of the new gym. Along with the rock we hauled off, there was approximately 6,000 cubic yards of unsuitable dirt consisting of tree trash and miscellaneous organics.”
Equipment used on the construction and renovation project included Caterpillar 963 track loaders, Metso crushers, a Cat 988 wheel loader, Volvo A25 and A30 off-road trucks, a Cat D8N dozer, Volvo 460 excavators, a Cat 345 excavator, a John Deere 544J wheel loader, a Cat 815 compactor, a Cat D5M, Cat D6, D5 and D4 dozers, Cat 259B skid steers, Cat mini-excavators and Cat D300 and 250 off-road trucks.
“We moved on site roughly 145,000 cubic yards of material. Out of that material, 100,000 cubic yards had to be crushed, screened or raked before we could place it into its final location,” said Benson.
Materials installed on site included 4,500 linear ft. (1,371.6 m) of concrete storm pipe, 1,500 linear ft. (457.2 m) of ductile and PVC storm pipe, 650 ft. (198.1 m) of concrete precast, 1,500 linear ft. (457.2 m) of ductile iron sanitary sewer pipe, 2,500 linear ft. (762 m) of ductile iron water pipe and 500 linear ft. (152 m) of copper water pipe.
CSSi staffed the project with roughly 25 men for a six-month period and worked seven days a week to meet the set schedule. Despite all the obstacles, Benson is proud to have been a part of the process.
“It was definitely a challenge,” said Benson. “The interesting part was being involved in a project that includes only the fourth high school in the country that is more than five stories.”
Jere Smith, director of capital improvements of Atlanta Public Schools, believes students at North Atlanta High are making the transition fairly smoothly.
“I’m sure there’s some adjustment, but they came from a five-story building,” said Smith. “Most of them are urban kids, so it’s not a dramatic change, although they will probably be using the elevators a lot more in the new location.”
In the existing building, the main lobby was only slightly altered, although cubicle areas on other floors had to be removed entirely as part of the dramatic makeover. Because work on the second building won’t be completed until December, students have to adapt.
“That’s where the gymnasiums will be located, so some students are being bussed to their old school until construction is done,” said Smith. “The music room, graphic arts and theater areas are in the new building as well, which also has an assembly space that is still being worked on. The football field is complete, but the players are having to use locker rooms set up in temporary trailers.”
The new two-story structure honors the architecture of the existing structure with concrete columns and concrete trellis.
“It blends well, said Smith. “With a project like this, it’s not so much about the buildings. This is a somewhat traditional high school in a unique setting. Sure, you have to have a roof over your head, but this is ultimately about being surrounded by rocks, water, wild animals and hardwood trees.
“I’ve had my eye on this property for years, so it’s wonderful to have a vision, lay out a plan and see it come to fruition, thanks to the hard work of a lot of dedicated people. We’re still getting reaction to the new school, but, so far, it’s been good, and everyone seems very excited. Yes, it was an expensive project, but being able to transition this space into a high school on such a tight schedule is pretty remarkable. ”
Buckhead students, grades 9-12, attend the new facility. Plans are in place to convert the old campus into a middle school.
Today's top stories















