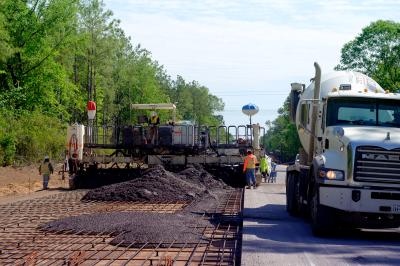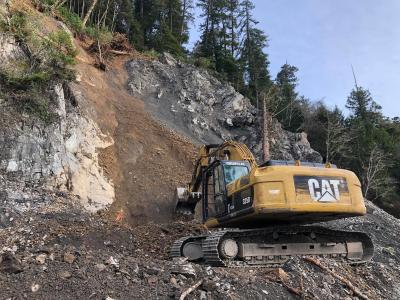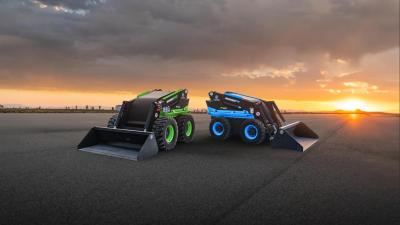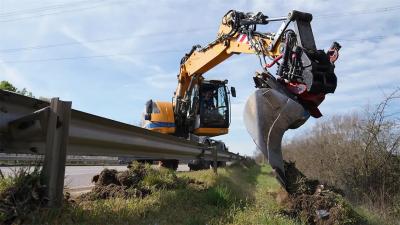Decades after its original construction, Bow Creek Recreation Center in Virginia Beach, Va., is poised to make a triumphant return. A new, $28 million, 68,000 sq. ft. (6,317.4 sq m) building is set to open in early 2015, along with a community park that will debut in the spring.
“Bow Creek Community Recreation Center has a rich history in Virginia Beach,” said Barbara Duke, planner, Virginia Beach Parks and Recreation. “The original building was constructed in the 1960s as a club house for a private country club and golf course. The Bow Creek Golf Course was acquired by the city of Virginia Beach in 1975, at which time the golf course opened to the public. In 1979, the clubhouse was converted into a community recreation center. Bow Creek Community Recreation Center opened to the public in October that same year.”
At 36,782 sq. ft. (3,417.2 sq m), it was one of the smallest recreation centers in the city. Improvements were made in 1991, when the outdoor pool was converted into an indoor swim facility, and a gym and locker room were added. But the outdated building was deteriorating and needed to be replaced.
“For example, while the golf course pro shop was connected to the recreation center, those who wanted to visit the pro shop had to walk around the back of the facility,” said Duke. “The golf carts were stored in the basement of the facility, which was prone to flooding.”
A 2009 consultant’s report evaluated the physical condition of Bow Creek Community Recreation Center and determined the overall condition was poor. Areas of specific concern included insufficient site drainage, improvements needed for accessibility and ADA compliance and the end of the life cycle for the roof, electrical, plumbing and HVAC systems.
“Likewise, the floor plan of the recreation center was less than ideal for current recreation and fitness usage,” Duke said. “The pool was simply a small rectangular pool, not designed for fitness swimming or various swimming classes. The fitness area was carved from available space. A small conference room was even converted into the weight room.”
The center closed in August 2012. Since that time, the recreation center and small neighborhood park have been demolished. The site has been graded and improved, and storm water management systems have been installed to help control flooding and improve water quality.
According to Jamie Tollenaere, vice president of general contractor McKenzie Construction Corporation, a total of 49,000 cu. yds. (37,463 cu m) of material was moved on the project. A number of tasks remain, although a great deal of work has already taken place.
“The pro shop has been completed and turned over to the owner. It was a straightforward building — nothing elaborate, but architecturally very nice, with the open views of the driving range and golf course. It was basic steel structure on concrete footing with a brick/store front façade. BMPs, the driving range and the east parking lot have also been completed, as well as the structure of the Recreation Center. The façade is approximately 75 percent done. Finishing interior walls, flooring and painting has begun.
“Underground utility installation required a lot of coordination and sequencing to maintain service to the existing pro shop. Excavation of the BMPs also required careful planning to maintain constant flow of the existing storm water drainage system, as the new BMPs would replace the existing system. Maintaining required erosion control is a task that requires daily attention. As the site progresses, it’s ever changing, and we employee full-time workers to maintain compliance.
“Right now, we are preparing the west parking lot and entrance road for paving. We are beginning to tile the pool area and continuing to close in various openings. We are preparing to establish permanent power to the HVAC systems. Interior finishes have begun and continue.
“We are tying up some loose ends on the curb and gutter installation, in order to complete the paving. Dominion Power is currently scheduled to provide permanent power, which will accelerate the interior finishes that require conditioned air.”
The Bow Creek Family Golf Course has a new, permanent cart storage barn, while Bow Creek Recreation Center will include an indoor swimming pool with an indoor play area, four 25-yard lap lanes, a diving well, a two-court gymnasium, expanded fitness areas for weights, cardiovascular equipment and group fitness classes. Locker rooms with family changing areas also will be available, along with early childhood classrooms with a dedicated playground, a youth game room and multi-purpose rooms.
The main challenge of the Recreation Center is that it comprises three distinct areas that tie together as one final structure.
“Area-A encloses the gym, locker rooms and pool mechanical rooms on the first floor and the fitness/dance studio and weight room on the second floor,” said Tollenaere. “Area B is the natatorium, which encloses the pool areas. Area C encloses the child care rooms, activity rooms and multipurpose rooms.
“The natatorium requires a specific sequence of work. First, the pool foundation had to be poured. In order to do that, virtually all of Area-B was excavated several feet down. This limited the sequence of work from the bottom up. Once the pool foundation was in, the structural footings could begin, and some underground rough-in. Once we were ready to start erecting the steel structure, all below work had to stop for worker safety reasons.”
The erection of the roof trusses required a substantial amount of time, Tollenaere said.
“The length of the trusses required two trucks to bring in one truss,” said Tollenaere. “Connecting the trusses required full penetration welds that took several weeks to complete. Installing the roof decking was another time-consuming task, as each deck was required to be mitered and fit perfectly. No work at ground level could continue until the decking was completed.”
Large excavators, bulldozers and off-road articulated dump trucks were used for excavation of the BMPs and hauling the fill to build the new driving range. The crane was used for steel erection.
One of the chief concerns on the project has been weather.
“We had one of the wettest winter/springs on record,” said Tollenaere. “Being in the foundation and structure phase, dry weather is critical to maintaining production and staying on schedule.”
Regarding sustainability, Bow Creek is being constructed to LEED-certified level.
“Items of note that contribute to this rating level include diverting 50 percent or more of all waste from the landfill, using at least 10 percent regional and recycled materials, and low-VOC materials and adhesives inside the building envelope,” Tollenaere said. “One of the least visible features, but the one with the largest return on investment, is the geothermal pump system installed to heat the building.”
Jeff Hyder, vice president, Moseley Architects, said LEED certification is important to the project.
“Moseley Architects, along with the city of Virginia Beach, takes great pride in its sustainable practices. Much of what we do is centered around good sustainable principles, and is much in line to seek LEED certification. This project is gaining substantial energy savings by the use of a geothermal mechanical system. The team is utilizing products and materials which provide a quality indoor air environment for fitness and wellness activities. The team is pursuing exemplary performance points for the storm water and stream restoration being incorporated on site to treat the Bow Creek neighborhood storm water runoff.
“The vision really developed in the initial planning sessions and from the site opportunities. The Rec Center sits right on the golf course, is nestled within the Bow Creek neighborhood and has tributaries from the neighborhood storm systems to the North Landing River running around the site. Moseley, along with our teaming design partners Hastings and Chivetta Architects and WPL site design, developed a strategy to integrate the recreation center into the surrounding landscape and take advantage of the views and site amenities.”
Hyder said what contributed to the firm’s vision also proved to be a major challenge.
“The golf course needed to remain operational for the entire construction period,” Hyder said. “We also needed to be able to handle the storm water treatment as it exited the Bow Creek neighborhood before entering the North Landing River. The land area required for this placed strain on the available site for the building, as well as the project budget.”
Being able to design a new building, rather than trying to renovate a decades-old structure, wasn’t lost on the team.
“The configuration of the existing 1960s facility was not conducive to the needs of what patrons seek in modern recreation facility,” said Hyder. “The Recreation Center needed large gymnasium space, quality fitness space and a natatorium facility that could serve the population. The existing facility did not provide an arrangement that could be adapted to provide for all of those amenities. The new building provides Bow Creek and Virginia Beach a facility without compromises.
“We would like for visitors to feel that Moseley Architects, its design partners, along with George Golf Design, have created a new state-of-the-art recreation facility that is sensitive and integrated into the landscape and environment, that has upgraded the golf experience/operations with the new pro shop and entrance, and that provides the neighborhood and the city of Virginia Beach a facility the patrons can be proud to call their own.”
Virginia Beach Mayor William Sessoms said, “Recreation and parks are vital components of living in Virginia Beach. We have built this for the community to use, based on community input and feedback. The new Bow Creek Community Recreation Center will be a facility for families to play, get fit, and have fun. The facility puts world-class amenities and top-notch programs and classes right in one of the more densely populated areas of Virginia Beach.
“This makes it convenient for our residents to get in touch with nature and find new ways to maintain a healthy lifestyle,” said Sessoms. “Our goal is to have parks, recreation programs and public spaces that reflect the priorities of our community, and that are easily accessible to our residents. The Bow Creek Community Recreation Center is within a 10-minute walk of several neighborhoods, and less than a 12-minute drive time from a large portion of Virginia Beach.”
The new facility, which will be almost twice the size of the original facility, was developed based upon public input through a series of meetings in early 2012. Virginia Beach Parks and Recreation staff used citizen input and recreation center programming trends to develop the program plan for the facility. Once it opens, the new Bow Creek Community Recreation Center will be a space focused on healthy lifestyles for all ages. Officials are looking ahead to the coming year, when all work is completed.
“The Bow Creek Neighborhood Park will open spring 2015, after the construction trailer has been removed and the park amenities installed,” said Duke. “It will offer features similar to the park that was on the site before construction, including a playground with swings and a slide and a park shelter. A new walking trail circles the storm water management pond, and is expected to be a favorite of neighborhood walkers.
“Bow Creek Community Recreation Center has been designed and is being built with the citizens in mind. We know they will love the unique features, such as the pool, the spacious fitness room, the deck that overlooks the golf course and the early childhood classrooms.”
Today's top stories















