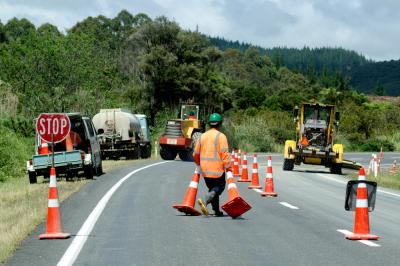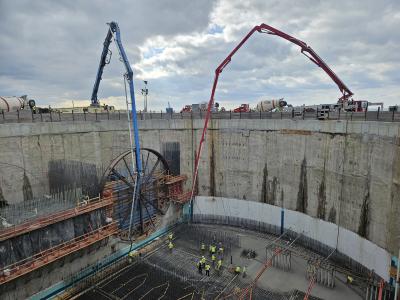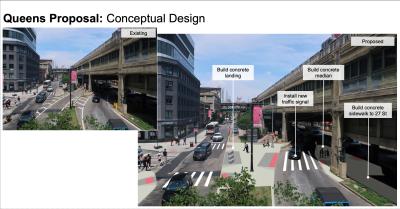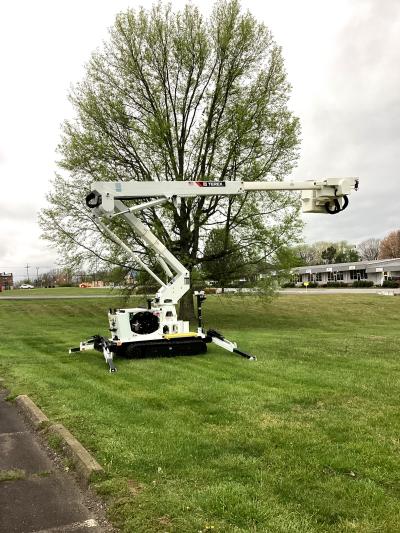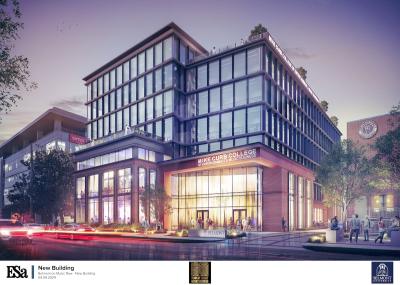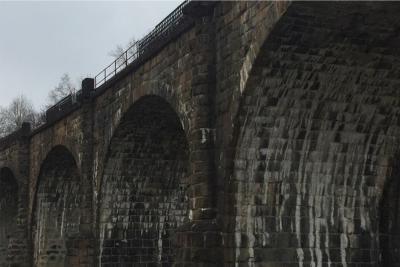Construction is under way on the Brenau University Gainesville campus to replace several decades-old buildings with new sorority houses and an additional residence hall. A number of projects, including the first phase of the redevelopment of the high-profile Downtown Center, represent the first major construction on the Brenau campus in decades. Currently, crews are focusing on Sorority Row.
“We actually began preparation in late April by assisting students and sororities in moving out of those facilities that would be razed, particularly in dealing with sororities that might have had memorabilia that could be saved for use in the new halls,” said Dr. David Barnett, senior vice president of administration and CFO of Brenau University. “As soon as students were out of the halls, Georgia Power moved in to begin work on upgrading the underlying power grid.
“We also started removing recyclable material from the buildings that were to be razed. Once the power and other utility issues were dealt with, we started the full demolition of the buildings, debris removal and other basic elements of site preparation.”
The nearly 900-student Women’s College, which began in 1878 as the Georgia Baptist Female Seminary, represents almost a third of the total student body of the university. Brenau also offers coeducational undergraduate and graduate programs on campus and online, but the Women’s College is the only residential part of the institution. Brenau also is the only women’s college in the country that has dedicated houses for national sororities.
The four new houses for Zeta Tau Alpha, Alpha Chi Omega, Alpha Delta Pi and Phi Mu are being built in tight rotation. The foundation crew will complete work on the first, then move to the next. The framing and roofing crew also will move from one to another as they finish. Barring unforeseen circumstances, students should be able to move into the first house when it’s completed by March 2015, and into each of the other three as the work wraps up.
“The demolition on the Brenau campus of four existing sorority houses has occurred, along with associated hardscape,” said Brian Daniel, president of general contractor Carroll Daniel Construction Company. “The rerouting of existing utilities is being coordinated with the demolition project.”
The project involves site work, utility relocation, landscape and the installation of new utility service to the buildings. The construction of the four new structures will be the major task.
According to Daniel, construction on an occupied campus and allowing for the needs and safety of the students, faculty and administration is of prime importance.
“The proximity of existing occupied buildings is always challenging on any site, especially where there’s a lot of foot traffic.
Daniel said new construction was clearly the best option for the school.
“The existing buildings were outdated, along with the MEP systems. It was determined the buildings conditions would not support renovation under the budget restraints, and new construction was the most economical way to proceed.”
Each sorority house will be 6,500 sq. ft. (603.9 sq m). The two-story columned houses will be built in a traditional Southern style. Materials will include wood frame, wood trusses, hardi siding, shingle roof, carpet, LVT flooring and steel stairs. Every house will have a chapter room, parlor, small kitchenette and nine bedrooms.
“The relocation of existing utilities has begun,” Daniel said. “Many of these old sorority houses were not documented or located prior to start of work, due to the age of the buildings and lack of as-built information. Three of the four houses will be built in the existing location of the previous house and extensive site work will be required. The fourth house will be lowered and moved closer to the road.”
There are approximately 1,000 cu. yds. (764.6 cu m) of dirt moved so far on the project. The demolition was performed with a Daewoo 300 series long-reach and a Cat 312. The discovery and relocation of the existing utilities and the demolition of the fourth structure are the most time-consuming parts of the project, because of the proximity to existing structures.
Brenau University’s Board of Trustees has approved a spending plan that provides for $8 million in new construction for undergraduate residence houses, a human anatomy laboratory and a field house at a new athletics park. The first phase of construction included the redevelopment of the city of Gainesville-owned entertainment and meeting venue into the Brenau University Downtown Center — the site of a new doctor of physical therapy program, along with The Manhattan Gallery of modern art. The initial phase also has resulted in improvements in the university’s endowment and to its nursing program’s faculty and facilities.
The biggest challenge with the Downtown Center, which includes nearly 4,500 sq. ft. (418.1 sq m) of meeting and ballroom space, an executive boardroom and a 300-seat performing arts theater, was the protection of the existing structure during the selective demolition process. Tearing down the existing concrete seating and installing the added elevated structure proved to be long and tedious tasks.
Roughly 800 cu. yds. (661 cu m) of concrete, 100 tons (90.7 t) of structural steel, 220 squares of metal deck and 200 tons (181 t) of cooling capacity went into the new structure inside the Downtown Center. The overall square footage of the lower level is approximately 20,000 sq. ft. (1,858 sq m), with half dedicated to classroom space and the other half to corridors, storage and future expansion. The upper level is roughly 15,000 sq. ft. (1,393.5 sq m).
The demo was limited to interiors, with the exception of cutting in new windows. Construction at the Downtown Center began in 2013, with work stretching well into 2014, as crews refined ceilings, walls and flooring; replaced signage; and installed equipment and video monitors. Physical therapy staff and faculty moved in to their new space in the building in July.
A portion of the atrium has been partitioned off as the future location of a physical therapy clinic that will open as soon as funds are secured. Primarily, it will serve as a practice area for doctoral candidates in a clinical setting under the supervision of licensed faculty.
Most of the work on the Downtown Center — the former Georgia Mountains Center — focused on the arena.
“The footings and elevator pits were cut into the existing slab and placed in the old arena,” said Daniel. “The entire 20,000 square feet of elevated slab was placed with a line pump through one of the new windows. The large saw was used to cut the existing concrete seating flush along the edge of the structure to remain. Another piece of key equipment was a demo shear mounted on a 300 series excavator. All signage was placed with a boom truck and man lift.
“The project was design build, which gave the opportunity to address any issues in the design process. The project ran especially smoothly, due to the early involvement and cooperation of the owner, architect and contractor.”
One of the most celebrated features of the Downtown Center has been the installation of the Manhattan Gallery, which features more than 100 pieces of art from the university’s permanent collection of paintings, drawings, sculpture and other fine art dating back to the 18th century. Its specialty, however, is works of 20th and 21st century artists, particularly in the modern and pop art genres. Included are a substantial number of pieces from the renowned Dorothy and Herbert Vogel collection.
The school also has reached its target for the first stage of the development of facilities for an intercollegiate athletics complex in the New Holland community near the Gainesville campus, with a gift from Doug and Kay Ivester. The complex will be built on property donated by Pacolet-Milliken Inc.
Initial development on the site includes a softball field, parking, bleachers and other improvements. Construction on the first phase of the athletic park should be completed in time for the 2015 late winter softball season. The second phase timetable will be established by the success of fundraising.
“The athletics project will be designed so as to not raise the elevation more than .01 feet,” Daniel said. “The field will be designed to have underdrainage, and will be slightly elevated over existing grades. This project will last nine months.”
For Daniel, whose mother is a Brenau Women’s College alum and current trustee, the ongoing work is more than just an assignment.
“Carroll Daniel Construction has a long relationship with Brenau University, spanning three generations. Carroll Daniel Construction Company has worked closely with school officials, designers and offices of campus facilities over the years, and has developed open relationships with these groups. It made the identifying and prioritizing of campus needs a streamlined process.”
As far as the general residence hall, located directly across a two-lane city street from the new Sorority Row, work will start with demolition and site preparation in late 2014 or very early 2015.
“The hall is scheduled for completion in the 2015 to 16 academic year,” said Barnett. “We would love to have students start moving in by the second semester.”
The human anatomy lab at the Brenau Downtown Center in Gainesville, meanwhile, is in final design and permitting phases now, with completion also scheduled in time for the 2015-16 academic year. The biggest concern for construction crews will be working directly above the educational learning space, making certain all safety precautions are in place.
The lab will serve a variety of students.
“We already have programs like graduate-level occupational therapy and nursing, in addition to undergraduate biology and other sciences that will use the lab, but have recently been authorized to accept applications for our doctor of physical therapy degree program, which will be housed in the same building as the lab, and whose students also will make use of it,” Barnett said.
“With these projects, Brenau is well underway in the execution of its strategic plan to become one of the leading comprehensive universities in the Southeast. We are in a competitive market, and we must have great facilities to attract great students.
“Year in and year out, the cost of bringing old residence halls up to today’s standards and maintaining them, if that could be accomplished, far exceeds replacement with new facilities. We have 10 intercollegiate athletics teams always in contention for national and conference championships. The three teams most immediately affected by the athletics park project use public parks or borrow high school facilities as their home fields. The anatomy lab, with 10 stations, replaces an outdated lab with two stations, and is critical to the university’s goal fulfillment to become a leader in the allied health professions preparation.
“These projects also intertwine with the fact the university is one of the remaining 40 women’s colleges in the U.S. We are absolutely committed to the long-term viability of Brenau Women’s College, and these projects are important to that.”
The projects are all part of a $40 million capital campaign. They will be funded by donations and arranged long-term financing that will be repaid through future donations. The total value of the projects is close to $12 million, including $6.5 million for the new residence hall and sorority houses, $4.4 million for the athletics park and $750,000 for the human anatomy lab.
“There will be some temporary inconvenience of relocating students and working in and around a vibrant academic and residential campus environment,” Barnett said. “We are trying to maintain the main campus ambiance, as well as at the athletics park, which is being developed on part of the site of a historically significant textile mill village near the main campus. These projects are a huge step in demonstrating that Brenau University will meet and exceed expectations of the students of tomorrow at all levels and on all academic platforms.”
Today's top stories



