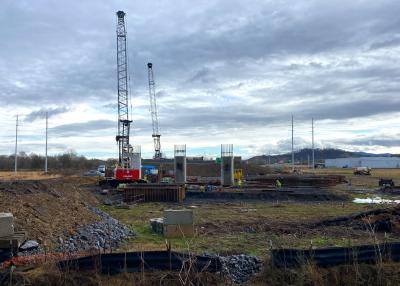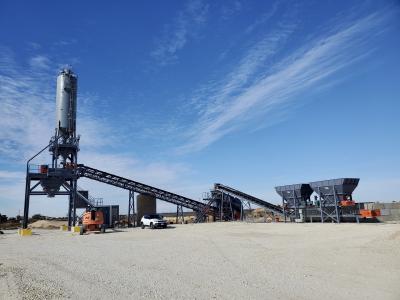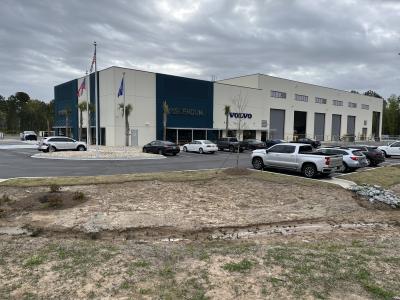An underground project is steadily progressing in Washington, D.C. The purpose of the Capitol Visitors’ Center (CVC) is to preserve and maximize public access to the Capitol and greatly enhance the experience for the millions who walk its historic corridors and see its monumental spaces every year, according to the project’s Web site.
“Today’s Congress understands that the people who come to their Capitol need better opportunities to learn about and more fully understand their Constitution, their Congress, and the history of their Capitol,” the Web site, in part, says.
Nearly 3 million people visited the Capitol in 2000, with as many as 18,000 people each day during peak season. Visitation decreased following Sept. 11, but continues to rise today. A need was recognized to better regulate and manage the large flow of tourists, and to provide better amenities, accessibility, and improved provisions for safety and security. Ground was broken on June 20, 2000, by the Capitol Preservation Commission, the guiding board of congressional leaders who spearhead the CVC.
The center was designed to be located underground on the East Front of the Capitol to enhance, rather than detract from, the appearance of the building and its historic Frederick Law Olmsted landscape. Upon completion, the CVC will cover 580,000 sq. ft. on three levels. The capital itself encompasses 775,000 sq. ft.
The project will include space for exhibits, visitor comfort, food service, two orientation theaters, an auditorium, gift shops, security, a service tunnel for truck loading and deliveries, mechanical facilities, storage, and space for the House and Senate.
Work on the CVC is proceeding in several successive phases, some of which overlap. The first major construction contract was awarded in the spring of 2002. Known as
Sequence 1 — Foundation/Structure, the approximately $100-million contract was awarded to Centex Construction Company of Fairfax, VA.
The contract includes site demolition, slurry wall construction, excavation, construction of columns, installation of site utilities, construction of the concrete and steel structure, waterproofing, and construction of a new service tunnel.
Sequence 2 — General Contractor Package was awarded in April 2003 to Manhattan Holdings Inc., Washington D.C., in the amount of $144.3 million.
This contract includes the build-out of interior spaces, installation of electrical, mechanical and plumbing systems, coordination with existing Capitol building systems where the CVC connects within the U.S. Capitol building, and completion of the above ground East Front Plaza, related site work, and additional security related elements.
Officials report that the Sequence 2 work will overlap with the Sequence 1 work for approximately one year.
Centex is lead by Project Executive Bob Frew, Project Manager Alex Palacios, and Project Superintendent Jim Carr.
“Despite one of the worst winters recorded in Washington, D.C., Centex Construction Co., along with their outstanding project staff, work at this aggressive schedule for partial completion for the inauguration of 2005,” Carr said.
Carr reported that its portion of the job consists of building a 580,000-sq.-ft. structure. Cherry Hill Construction Company Inc., of Jessup, MD, has the responsibility of moving the 600,000 cu. yds. (458,733 cu m) of earth for the project, as well as an 800-ft. (244 m), two-lane truck tunnel from New Jersey Avenue under Constitution Avenue and into the new facility. Cherry Hill is excavating with Caterpillar 245D and 345BL machines with Cat 973 track loaders supporting the excavators.
According to Carr, the 2,100 ft. (640 m) of perimeter building walls are diaphragm or slurry walls, with the work being performed by Nicholson Construction, of Pittsburgh, PA. Hydraulic clamshell buckets handle the excavation of the walls with a 10-ft. (3 m) bite capacity mounted on a Liebherr 850 and a Link-Belt 418 crane. A Link-Belt 248H, 200-ton (180 t), crane supports both of these digging machines, as well as a Mantis 50-ton (45 t) unit, used primarily for the installation of the epoxy coated rebar cages weighing between 12 and 18 tons (10.8 and 16.2 t).
“The exterior walls consist of 124 slurry panels of approximately 14,000 cubic yards of concrete, while the main structure decks and walls make up an additional 30,000 cubic yards,” Carr said. “The slurry wall system creates a ’bathtub’ effect prior to excavation below the water table and dewatering takes place. This construction method mitigates any risk of movement of the Capitol building.”
Facchina Construction, LaPlata, MD, is handling the interior decks and walls and the plaza deck level work. The interior of the structure consists of 30,000 cu. yds. (22,937 cu m) of concrete on three levels below grade. Facchina uses an on-site concrete plant from Superior Concrete, and hoists material with two Peiner SK415 tower cranes strategically located for maximizing efficiency for this project.
Owens Steel, Columbia, SC, provides structural steel for the project. The erection is being performed by Williams Steel and Erecting, Manassas, VA. There are 135 plate steel columns with a wall thickness of between 2.5 in. to 4.5 in. (6.4 to 11.4 cm), rising from the subgrade to the plaza above.
The foundations for the columns will be installed by McKinney Drilling Company, Lorton, VA, and will consist of 5-ft. (1.5 m) diameter reinforced caissons averaging 25 ft. (7.6 m) in depth.
Carr noted that the Sequence 1 construction of the utilities consists of all the underground utilities only, and is being performed by Truland Electric, Alexandria, VA, and Joseph J. Magnolia, Washington, D.C. Together, these contractors have some 110,000 ft. (33,528 m) of pipe to install under the sod.
Besides the truck tunnel, the project includes three other tunnel connections, including a 790-ft. (241 m) utility tunnel and two adjacent building connector tunnels. All the tunnels are being supported with conventional sheeting and shoring by Schnabel Foundation Company, Bethesda, MD, which also is completing a deep soil mix system in one area of the truck tunnel.
“This area is in close proximity to the Capitol, and also requires a bathtub effect for the mitigation of movement during dewatering,” Carr said. “The deep soil mix consists of a series of four augers suspended on a 100-foot leader that is mounted on a Manitowoc 4100 series crane. The system uses 125 tons of cement a day mixed in to the existing soil to create the earth stabilization system for this area of the tunnel.”
All the tunnel construction, as well as the exterior site storm and sanitary, is being performed by Flippo Construction Company, Forestville, MD. Working closely with Flippo during the tunnel construction will be Prospect Waterproofing Company of Sterling, VA, installing a very detailed thermoplastic system proved by Sarnafil Company of Canton, MA.
Prospect also will be installing the waterproofing systems that cover the complete plaza level of the Visitor’s Center’s 200,000 sq.-ft. footprint.
This story also appears on Crane Equipment Guide.
Today's top stories















